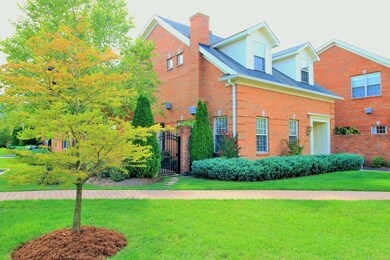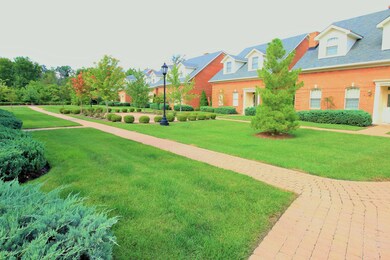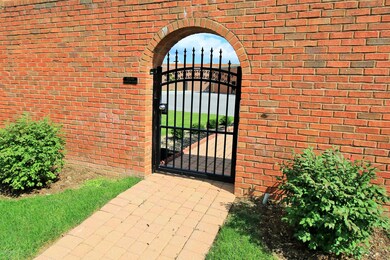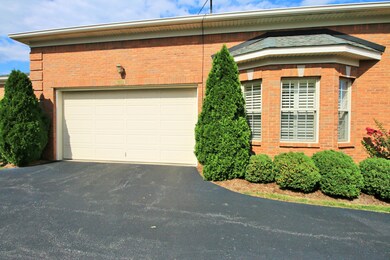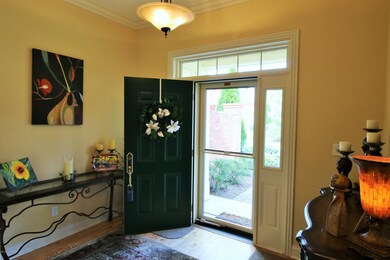
7521 Smithfield Greene Ln Unit 21 Prospect, KY 40059
Estimated Value: $533,039 - $599,000
Highlights
- 2 Fireplaces
- 2 Car Attached Garage
- Forced Air Heating and Cooling System
- Norton Elementary School Rated A-
- Patio
- 2-Story Property
About This Home
As of October 2015This exquisite high-end community is centrally located in the heart of Prospect, KY - just a short walk from the shops and restaurants of Prospect Village. Tucked quietly near River Rd, this all-brick, custom-built home is surrounded by meticulous landscaping and boasts an open, entertainment-friendly, floor plan. Step across the threshold and note the living room with custom-built shelves, fireplace, and accented by elegant glass French doors. Transition toward the Great Room/Kitchen areas and enjoy the natural light pouring down from the 2nd floor skylights. The light compliments the custom painted accent wall along the stairs to the second floor and cascades off the abundance of kitchen counterspace. The Great Room is complemented by a cozy fireplace and directly accesses the (cont.) the large half bath and laundry room. The dining room has plenty of room for your favorite dining room table and hutch as well as access to the patio. The patio offers you an escape - a completely private outdoor living space perfect for a cup of coffee or enjoying your hobby. On your way to the Master bedroom, take note of the Kitchen's huge island and decorative bar area...a chef's dream! The master suite is expansive. The Master bedroom has 2 spacious walk-in closets. The en suite master bath is newly updated with his and her sinks and handicapped accessible shower. Before you head upstairs, note the surround sound speakers, the newly carpeted (non-skid) stairs, and the custom painted accent wall intentionally designed to spray natural light into every room in the home. Upstairs includes 2 large bedrooms, unfinished attic space for additional storage, and a bonus room perfect for another bedroom, office, or playroom. This home has a secure, attached, 2-car, fully insulated garage with direct access to the Kitchen area. This spacious home offers an incredible location in the heart of Prospect with elegant finishes throughout. Call the list agent today for more information.
Last Agent to Sell the Property
Withrow Price Group
Keller Williams Louisville East License #71653 Listed on: 08/31/2015
Last Buyer's Agent
Steve Moorhead
RE/MAX Associates of Louisville
Townhouse Details
Home Type
- Townhome
Est. Annual Taxes
- $4,275
Year Built
- Built in 2005
Lot Details
- 11
Parking
- 2 Car Attached Garage
- Side or Rear Entrance to Parking
Home Design
- Brick Exterior Construction
- Slab Foundation
- Shingle Roof
Interior Spaces
- 3,560 Sq Ft Home
- 2-Story Property
- 2 Fireplaces
Bedrooms and Bathrooms
- 3 Bedrooms
Outdoor Features
- Patio
Utilities
- Forced Air Heating and Cooling System
- Heating System Uses Natural Gas
Community Details
- Smithfield Greene Subdivision
Listing and Financial Details
- Legal Lot and Block 0003 / 3671
- Assessor Parcel Number 367100030021
Ownership History
Purchase Details
Home Financials for this Owner
Home Financials are based on the most recent Mortgage that was taken out on this home.Similar Homes in Prospect, KY
Home Values in the Area
Average Home Value in this Area
Purchase History
| Date | Buyer | Sale Price | Title Company |
|---|---|---|---|
| Smith Vance A | $379,500 | None Available |
Mortgage History
| Date | Status | Borrower | Loan Amount |
|---|---|---|---|
| Open | Smith Vance A | $100,000 | |
| Open | Smith Vance A | $200,000 |
Property History
| Date | Event | Price | Change | Sq Ft Price |
|---|---|---|---|---|
| 10/15/2015 10/15/15 | Sold | $375,000 | -2.6% | $105 / Sq Ft |
| 09/03/2015 09/03/15 | Pending | -- | -- | -- |
| 08/31/2015 08/31/15 | For Sale | $385,000 | -- | $108 / Sq Ft |
Tax History Compared to Growth
Tax History
| Year | Tax Paid | Tax Assessment Tax Assessment Total Assessment is a certain percentage of the fair market value that is determined by local assessors to be the total taxable value of land and additions on the property. | Land | Improvement |
|---|---|---|---|---|
| 2024 | $4,275 | $422,020 | $0 | $422,020 |
| 2023 | $4,350 | $422,020 | $0 | $422,020 |
| 2022 | $4,433 | $375,000 | $0 | $375,000 |
| 2021 | $4,198 | $375,000 | $0 | $375,000 |
| 2020 | $3,867 | $375,000 | $0 | $375,000 |
| 2019 | $4,233 | $375,000 | $0 | $375,000 |
| 2018 | $4,164 | $375,000 | $0 | $375,000 |
| 2017 | $3,936 | $375,000 | $0 | $375,000 |
| 2013 | $3,795 | $379,500 | $0 | $379,500 |
Agents Affiliated with this Home
-
W
Seller's Agent in 2015
Withrow Price Group
Keller Williams Louisville East
-
S
Buyer's Agent in 2015
Steve Moorhead
RE/MAX
Map
Source: Metro Search (Greater Louisville Association of REALTORS®)
MLS Number: 1428739
APN: 367100030021
- 6702 Shirley Ave
- 7806 Turtle Run Ct Unit E4
- 7704 Turtle Run Ct Unit C3
- 6505 Mayfair Ave
- 7110 Fox Harbor Rd
- 8715 Us Highway 42
- 7015 River Rd Unit A-1
- 6600 Gunpowder Ln
- 7004 River Rd
- 5706 Timber Ridge Dr
- 6101 Fox Cove Ct
- 6714 Rest Way
- 5619 Harrods Cove
- 7219 Fox Harbor Rd
- 7018 Shallow Lake Rd
- 5601 Timber Ridge Dr
- 7104 Windham Pkwy
- 9707 U S 42
- 6515 Mount Batten Ct
- 7612 Endecott Place
- 7521 Smithfield Greene Ln Unit 21
- 7519 Smithfield Greene Ln
- 7517 Smithfield Greene Ln Unit 19
- 7501 Smithfield Greene Ln Unit 11
- 7603 Smithfield Greene Ln Unit 24
- 7601 Smithfield Greene Ln Unit 23
- 7503 Smithfield Greene Ln Unit 12
- 7515 Smithfield Greene Ln Unit 18
- 7605 Smithfield Greene Ln
- 7605 Smithfield Greene Ln Unit 25
- 7505 Smithfield Greene Ln
- 7607 Smithfield Greene Ln
- 7513 Smithfield Greene Ln
- 6001 Timber Ridge Place
- 7511 Smithfield Greene Ln Unit 16
- 7507 Smithfield Greene Ln Unit 14
- 7419 Smithfield Greene Ln
- 7419 Smithfield Greene Ln Unit 10
- 7509 Smithfield Greene Ln
- 7401 River Rd

