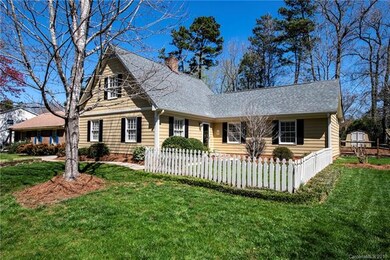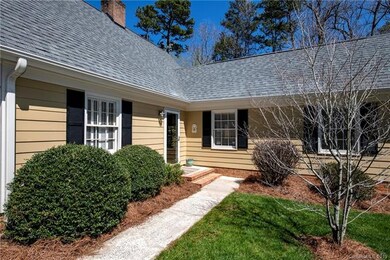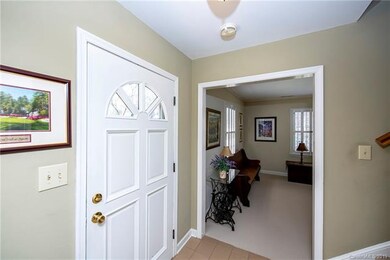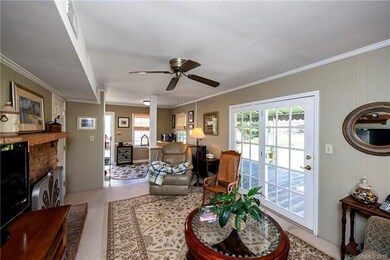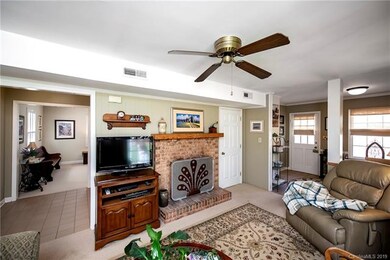
7521 Surreywood Place Charlotte, NC 28270
Sardis Woods NeighborhoodHighlights
- Wooded Lot
- Traditional Architecture
- Fireplace
- East Mecklenburg High Rated A-
- Attic
- Walk-In Closet
About This Home
As of July 2025Picture perfect 1.5 story with master down in popular Sardis Woods. Great location tucked into the center of the neighborhood on a quiet street. Home features a cozy den with fireplace plus formal living and dining rooms. Gracious master bedroom and recently renovated bath has walk-in shower. Spacious kitchen opens to cute breakfast nook and den. Two large bedrooms up with full bath. Stick built roof system allows for extra storage in attic and there is walk-in storage as well. 10 x 20 deck in rear of home boasts new canopy and overlooks private, wooded and fenced yard. Storage building in rear and chimney sold as-is. New owners will enjoy the deer, rabbits, and many species of birds that visit the property. One of the entrances to the McAlpine Greenway is right in the neighborhood, just the next street over. You can enjoy walking miles of trails through woods, take your pup to the dog park, or fish in the 3 acre lake.
Last Agent to Sell the Property
Allen Tate SouthPark License #167686 Listed on: 03/28/2019

Home Details
Home Type
- Single Family
Year Built
- Built in 1974
Lot Details
- Wooded Lot
Home Design
- Traditional Architecture
- Slab Foundation
Interior Spaces
- Fireplace
- Tile Flooring
- Attic
Bedrooms and Bathrooms
- Walk-In Closet
- 2 Full Bathrooms
Community Details
- Trails
Listing and Financial Details
- Assessor Parcel Number 213-134-16
Ownership History
Purchase Details
Home Financials for this Owner
Home Financials are based on the most recent Mortgage that was taken out on this home.Purchase Details
Home Financials for this Owner
Home Financials are based on the most recent Mortgage that was taken out on this home.Purchase Details
Similar Homes in Charlotte, NC
Home Values in the Area
Average Home Value in this Area
Purchase History
| Date | Type | Sale Price | Title Company |
|---|---|---|---|
| Warranty Deed | $252,500 | Harbor City Title | |
| Deed | $81,500 | -- |
Mortgage History
| Date | Status | Loan Amount | Loan Type |
|---|---|---|---|
| Open | $100,000 | New Conventional | |
| Open | $250,000 | New Conventional | |
| Closed | $247,926 | FHA | |
| Previous Owner | $136,000 | Commercial | |
| Previous Owner | $105,000 | Unknown | |
| Previous Owner | $42,000 | Credit Line Revolving | |
| Previous Owner | $100,500 | Unknown | |
| Previous Owner | $50,000 | Credit Line Revolving |
Property History
| Date | Event | Price | Change | Sq Ft Price |
|---|---|---|---|---|
| 07/15/2025 07/15/25 | Sold | $470,000 | -2.1% | $279 / Sq Ft |
| 06/19/2025 06/19/25 | Pending | -- | -- | -- |
| 06/05/2025 06/05/25 | For Sale | $480,000 | +90.1% | $285 / Sq Ft |
| 06/26/2019 06/26/19 | Sold | $252,500 | -0.9% | $149 / Sq Ft |
| 04/27/2019 04/27/19 | Pending | -- | -- | -- |
| 04/24/2019 04/24/19 | Price Changed | $254,900 | -1.6% | $150 / Sq Ft |
| 03/28/2019 03/28/19 | For Sale | $259,000 | -- | $153 / Sq Ft |
Tax History Compared to Growth
Tax History
| Year | Tax Paid | Tax Assessment Tax Assessment Total Assessment is a certain percentage of the fair market value that is determined by local assessors to be the total taxable value of land and additions on the property. | Land | Improvement |
|---|---|---|---|---|
| 2023 | $2,842 | $355,000 | $90,000 | $265,000 |
| 2022 | $2,340 | $229,500 | $70,000 | $159,500 |
| 2021 | $2,329 | $229,500 | $70,000 | $159,500 |
| 2020 | $2,322 | $225,000 | $70,000 | $155,000 |
| 2019 | $2,263 | $225,000 | $70,000 | $155,000 |
| 2018 | $2,159 | $159,000 | $40,000 | $119,000 |
| 2017 | $2,121 | $159,000 | $40,000 | $119,000 |
| 2016 | -- | $159,000 | $40,000 | $119,000 |
| 2015 | $2,100 | $159,000 | $40,000 | $119,000 |
| 2014 | $2,104 | $0 | $0 | $0 |
Agents Affiliated with this Home
-
Ashley Parker
A
Seller's Agent in 2025
Ashley Parker
Keller Williams Unlimited
(704) 650-0478
2 in this area
13 Total Sales
-
Jenn Mattscheck

Buyer's Agent in 2025
Jenn Mattscheck
Helen Adams Realty
(704) 953-9663
1 in this area
98 Total Sales
-
Lauren Campbell

Seller's Agent in 2019
Lauren Campbell
Allen Tate Realtors
(704) 579-8333
56 Total Sales
-
Heather Claxton

Buyer's Agent in 2019
Heather Claxton
Savvy + Co Real Estate
(704) 756-3365
72 Total Sales
Map
Source: Canopy MLS (Canopy Realtor® Association)
MLS Number: CAR3488228
APN: 213-134-16
- 9305 Harps Mill Ct
- 906 Wishing Well Ln
- 709 Falls Church Rd
- 941 Sardis Cove Dr
- 429 Sunnywood Ln
- 1069 Sardis Cove Dr
- 1077 Sardis Cove Dr
- 706 Hammermill Rd
- 7515 Shadowstone Dr
- 6115 Coltswood Ct
- 7506 Kilcullen Dr
- 1006 Covewood Ct
- 6536 Pineburr Rd
- 6221 Round Hill Rd
- 8936 Rittenhouse Cir
- 9930 Sardis Oaks Rd
- 1250 Maple Shade Ln
- 9639 Green Gable Ct
- 7407 Limerick Dr
- 9826 Meringue Place

