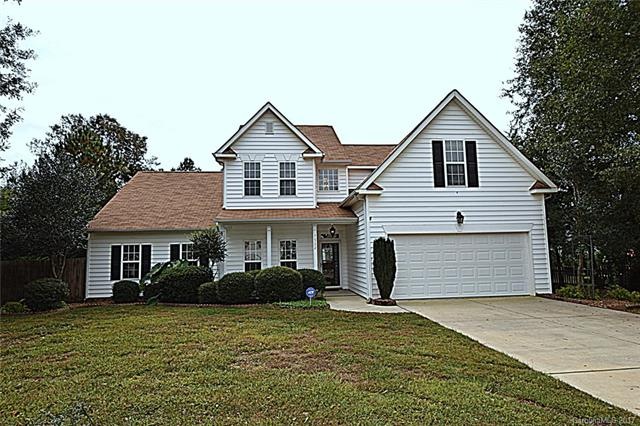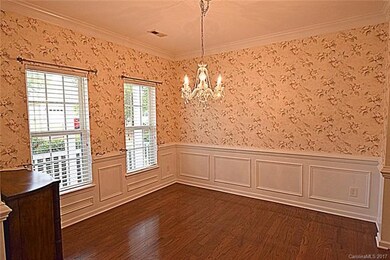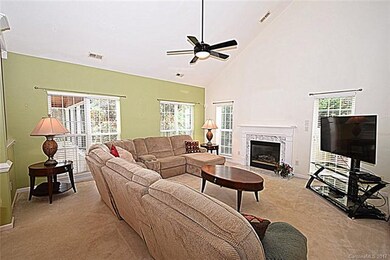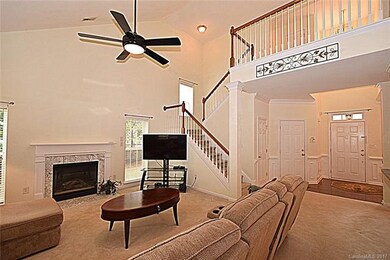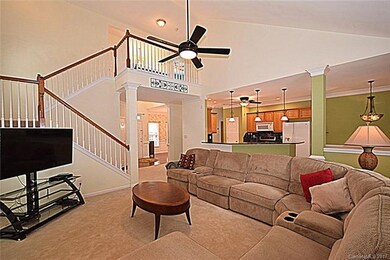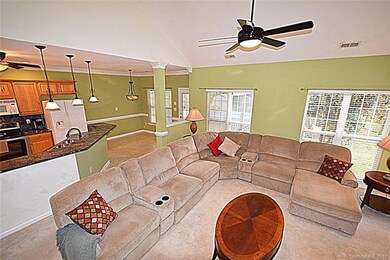
7522 Sedgebrook Dr W Stanley, NC 28164
Highlights
- Whirlpool in Pool
- Open Floorplan
- Wood Flooring
- Catawba Springs Elementary School Rated A
- Contemporary Architecture
- Recreation Facilities
About This Home
As of September 2024This home is in one of the most sought-after neighborhoods in the Denver area. A great location gives you more time for relaxing; just minutes from Huntersville, Lake Norman & a quick commute to downtown Charlotte. Denver is a growing area with all the conveniences of much bigger towns. The best way to get a Lake Norman life without exorbitant prices or an I-77 commute. Buy the features you can’t change like location, neighborhood schools, low taxes, floor plan and overall package.
Home Details
Home Type
- Single Family
Year Built
- Built in 2000
HOA Fees
- $48 Monthly HOA Fees
Parking
- 2
Home Design
- Contemporary Architecture
- Slab Foundation
- Vinyl Siding
Interior Spaces
- Open Floorplan
- Gas Log Fireplace
- Insulated Windows
- Pull Down Stairs to Attic
- Storm Doors
- Breakfast Bar
Flooring
- Wood
- Vinyl
Bedrooms and Bathrooms
- Walk-In Closet
Pool
- Whirlpool in Pool
- In Ground Pool
Additional Features
- Shed
- Cable TV Available
Listing and Financial Details
- Assessor Parcel Number 77012
Community Details
Overview
- Csi Association, Phone Number (704) 892-1660
Recreation
- Recreation Facilities
- Community Playground
- Community Pool
Ownership History
Purchase Details
Home Financials for this Owner
Home Financials are based on the most recent Mortgage that was taken out on this home.Purchase Details
Home Financials for this Owner
Home Financials are based on the most recent Mortgage that was taken out on this home.Purchase Details
Purchase Details
Home Financials for this Owner
Home Financials are based on the most recent Mortgage that was taken out on this home.Purchase Details
Home Financials for this Owner
Home Financials are based on the most recent Mortgage that was taken out on this home.Purchase Details
Purchase Details
Similar Homes in Stanley, NC
Home Values in the Area
Average Home Value in this Area
Purchase History
| Date | Type | Sale Price | Title Company |
|---|---|---|---|
| Warranty Deed | $475,000 | South City Title | |
| Warranty Deed | $427,000 | -- | |
| Warranty Deed | $434,000 | Chicago Title | |
| Warranty Deed | $275,000 | None Available | |
| Warranty Deed | $209,000 | None Available | |
| Deed | $173,500 | -- | |
| Deed | $108,000 | -- |
Mortgage History
| Date | Status | Loan Amount | Loan Type |
|---|---|---|---|
| Open | $450,037 | New Conventional | |
| Previous Owner | $391,025 | FHA | |
| Previous Owner | $263,000 | FHA | |
| Previous Owner | $270,019 | FHA | |
| Previous Owner | $243,202 | VA | |
| Previous Owner | $242,095 | VA | |
| Previous Owner | $83,599 | Purchase Money Mortgage |
Property History
| Date | Event | Price | Change | Sq Ft Price |
|---|---|---|---|---|
| 09/16/2024 09/16/24 | Sold | $475,000 | 0.0% | $198 / Sq Ft |
| 08/05/2024 08/05/24 | For Sale | $475,000 | +11.2% | $198 / Sq Ft |
| 12/22/2022 12/22/22 | Sold | $427,000 | -3.0% | $178 / Sq Ft |
| 12/02/2022 12/02/22 | Pending | -- | -- | -- |
| 11/17/2022 11/17/22 | Price Changed | $440,000 | -1.3% | $183 / Sq Ft |
| 09/28/2022 09/28/22 | For Sale | $446,000 | +62.2% | $186 / Sq Ft |
| 12/15/2017 12/15/17 | Sold | $275,000 | 0.0% | $122 / Sq Ft |
| 11/17/2017 11/17/17 | Pending | -- | -- | -- |
| 10/13/2017 10/13/17 | For Sale | $275,000 | -- | $122 / Sq Ft |
Tax History Compared to Growth
Tax History
| Year | Tax Paid | Tax Assessment Tax Assessment Total Assessment is a certain percentage of the fair market value that is determined by local assessors to be the total taxable value of land and additions on the property. | Land | Improvement |
|---|---|---|---|---|
| 2024 | $2,601 | $412,607 | $82,000 | $330,607 |
| 2023 | $2,601 | $412,607 | $82,000 | $330,607 |
| 2022 | $1,948 | $248,007 | $52,000 | $196,007 |
| 2021 | $1,960 | $248,007 | $52,000 | $196,007 |
| 2020 | $1,729 | $248,007 | $52,000 | $196,007 |
| 2019 | $1,729 | $248,007 | $52,000 | $196,007 |
| 2018 | $1,620 | $216,946 | $46,500 | $170,446 |
| 2017 | $1,519 | $216,946 | $46,500 | $170,446 |
| 2016 | $1,512 | $216,946 | $46,500 | $170,446 |
| 2015 | $1,635 | $216,946 | $46,500 | $170,446 |
| 2014 | $1,387 | $190,125 | $46,500 | $143,625 |
Agents Affiliated with this Home
-
Bryan Saldarini

Seller's Agent in 2024
Bryan Saldarini
EXP Realty LLC Mooresville
(888) 584-9431
172 Total Sales
-
Daniel Zambrano

Buyer's Agent in 2024
Daniel Zambrano
DZ Pro Realty LLC
(980) 365-3772
155 Total Sales
-
Whitley Miller
W
Seller's Agent in 2022
Whitley Miller
Opendoor Brokerage LLC
(678) 568-7854
-
Janet Cox

Seller's Agent in 2017
Janet Cox
RE/MAX
(704) 477-3596
115 Total Sales
-
Jim Doherty
J
Buyer's Agent in 2017
Jim Doherty
Southern Homes of the Carolinas, Inc
(704) 920-8431
10 Total Sales
Map
Source: Canopy MLS (Canopy Realtor® Association)
MLS Number: CAR3329698
APN: 77012
- 7671 Bluff Point Ln
- 7353 Sedgebrook Dr W
- 7905 Sedgebrook Dr E
- 7700 Sedgebrook Dr E
- 001 N Hwy 16 Hwy
- 878 N Carolina Highway 16
- 274/294 N Pilot Knob Rd
- 7049 Sedgebrook Dr W
- 7627 Woodcrest Dr
- 7221 Quail Hunt Dr
- 7371 Vanguard Ct
- 7362 Vanguard Ct
- 4 Jameson Way
- 7648 Forest Oak Dr
- 7524 Common Oak Dr
- 963 Brookdale Ln
- 512 N Pilot Knob Rd
- 7239 Oxford Hunt Dr
- 7219 Morningdew Ct
- 7210 Morningdew Ct
