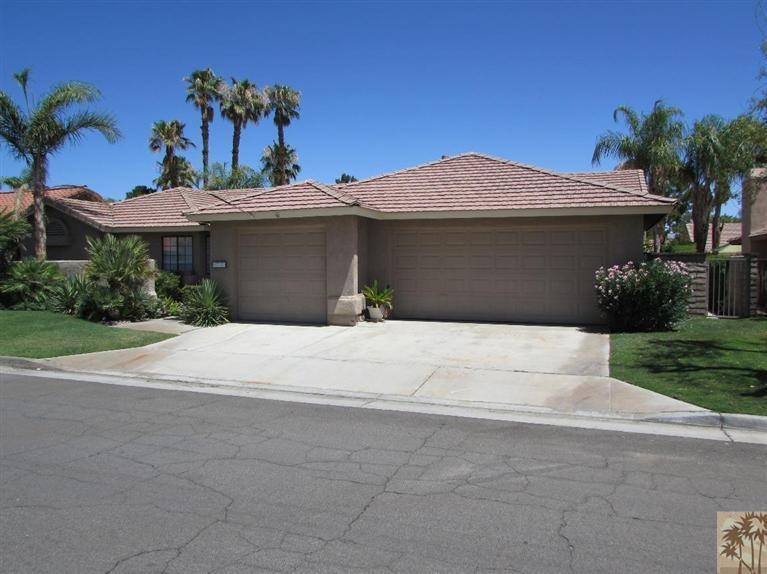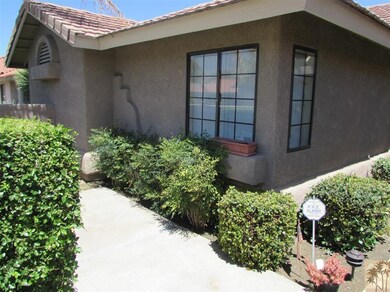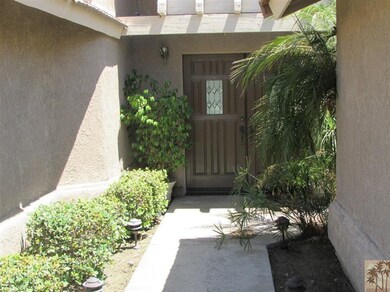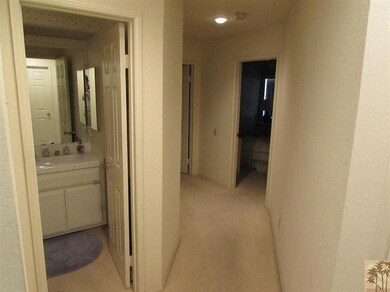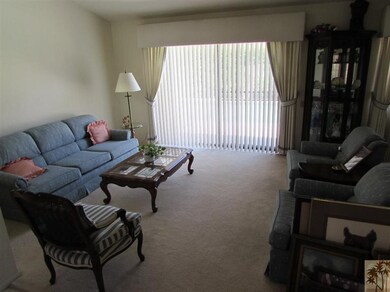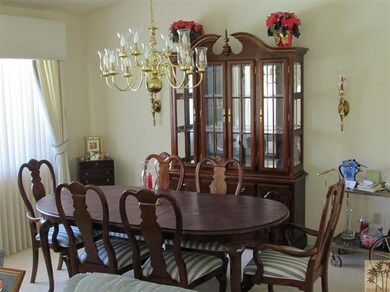
75226 La Cresta Dr Palm Desert, CA 92211
Highlights
- In Ground Pool
- Gated Community
- Cathedral Ceiling
- Palm Desert High School Rated A
- Updated Kitchen
- Secondary bathroom tub or shower combo
About This Home
As of November 2021Location, location, location! This spacious home is now on the market for the first time, and being sold by the Decedent's Trust. Located in Waring Place, a gated community well-located in the heart of Palm Desert, the property is just minutes from world-class shopping at El Paseo, walking distance to Palm Desert High School, and a few blocks from McCallum Theater,College of the Desert, and Indian Wells. Boasting 3 ample Bedrooms; 2 1/2 Baths; large rear yard with pool and spa; remodeled Kitchen; newer pool pump, furnace, condenser, stove and water softener; and a gracious entry, this home was designed for entertaining. A great buy for the savvy Buyer who understands that removing a little wall-paper and adding a little paint can turn this well-priced property into a showcase! This house will be ONLY be open from 4:00 to 6:00 on Tuesday, June 24. Offers will be reviewed on Wednesday 6/25/14 after 3:00 pm.
Last Agent to Sell the Property
Judy Woodard
License #01438876 Listed on: 06/18/2014
Co-Listed By
Diana Pazos
License #01446470
Last Buyer's Agent
JASON MEDINA
Home Details
Home Type
- Single Family
Est. Annual Taxes
- $8,527
Year Built
- Built in 1988
Lot Details
- 7,405 Sq Ft Lot
- Cul-De-Sac
- North Facing Home
- Landscaped
- Paved or Partially Paved Lot
- Level Lot
- Corners Of The Lot Have Been Marked
- Sprinkler System
- Private Yard
HOA Fees
- $115 Monthly HOA Fees
Home Design
- Slab Foundation
- Tile Roof
- Stucco Exterior
Interior Spaces
- 1,855 Sq Ft Home
- Built-In Features
- Bar
- Cathedral Ceiling
- Gas Log Fireplace
- Blinds
- Formal Entry
- Family Room with Fireplace
- Formal Dining Room
- Ceramic Tile Flooring
- Laundry Room
Kitchen
- Updated Kitchen
- Breakfast Bar
- Dishwasher
- Tile Countertops
- Disposal
Bedrooms and Bathrooms
- 3 Bedrooms
- Linen Closet
- Dressing Area
- Double Vanity
- Secondary bathroom tub or shower combo
Parking
- 2 Car Attached Garage
- Side by Side Parking
Pool
- In Ground Pool
- In Ground Spa
- Outdoor Pool
Utilities
- Forced Air Heating and Cooling System
- Heating System Uses Natural Gas
- Water Purifier
- Cable TV Available
Listing and Financial Details
- Assessor Parcel Number 634130046
Community Details
Overview
- Waring Place Subdivision
- On-Site Maintenance
- Greenbelt
Security
- Gated Community
Ownership History
Purchase Details
Home Financials for this Owner
Home Financials are based on the most recent Mortgage that was taken out on this home.Purchase Details
Home Financials for this Owner
Home Financials are based on the most recent Mortgage that was taken out on this home.Purchase Details
Home Financials for this Owner
Home Financials are based on the most recent Mortgage that was taken out on this home.Similar Homes in Palm Desert, CA
Home Values in the Area
Average Home Value in this Area
Purchase History
| Date | Type | Sale Price | Title Company |
|---|---|---|---|
| Grant Deed | $615,000 | Fidelity National Title Ie | |
| Grant Deed | $303,000 | Orange Coast Title | |
| Interfamily Deed Transfer | -- | None Available |
Mortgage History
| Date | Status | Loan Amount | Loan Type |
|---|---|---|---|
| Open | $488,000 | New Conventional | |
| Previous Owner | $45,000 | New Conventional | |
| Previous Owner | $55,000 | Credit Line Revolving | |
| Previous Owner | $50,000 | Credit Line Revolving |
Property History
| Date | Event | Price | Change | Sq Ft Price |
|---|---|---|---|---|
| 11/12/2021 11/12/21 | Sold | $615,000 | +12.0% | $332 / Sq Ft |
| 10/12/2021 10/12/21 | Pending | -- | -- | -- |
| 10/04/2021 10/04/21 | For Sale | $548,888 | +81.2% | $296 / Sq Ft |
| 07/17/2014 07/17/14 | Sold | $303,000 | +1.3% | $163 / Sq Ft |
| 07/09/2014 07/09/14 | Pending | -- | -- | -- |
| 06/18/2014 06/18/14 | For Sale | $299,000 | -- | $161 / Sq Ft |
Tax History Compared to Growth
Tax History
| Year | Tax Paid | Tax Assessment Tax Assessment Total Assessment is a certain percentage of the fair market value that is determined by local assessors to be the total taxable value of land and additions on the property. | Land | Improvement |
|---|---|---|---|---|
| 2023 | $8,527 | $627,300 | $38,250 | $589,050 |
| 2022 | $8,083 | $615,000 | $37,500 | $577,500 |
| 2021 | $4,659 | $336,423 | $84,104 | $252,319 |
| 2020 | $4,580 | $332,974 | $83,242 | $249,732 |
| 2019 | $4,496 | $326,446 | $81,610 | $244,836 |
| 2018 | $4,416 | $320,046 | $80,011 | $240,035 |
| 2017 | $4,327 | $313,772 | $78,443 | $235,329 |
| 2016 | $4,223 | $307,620 | $76,905 | $230,715 |
| 2015 | $4,227 | $303,000 | $75,750 | $227,250 |
| 2014 | $3,303 | $244,901 | $61,216 | $183,685 |
Agents Affiliated with this Home
-
Jason Medina

Seller's Agent in 2021
Jason Medina
COLDWELL BANKER BLACKSTONE RTY
(909) 434-3026
45 Total Sales
-
Danielle Siani-Rader

Buyer's Agent in 2021
Danielle Siani-Rader
(760) 275-8914
32 Total Sales
-
J
Seller's Agent in 2014
Judy Woodard
-
D
Seller Co-Listing Agent in 2014
Diana Pazos
Map
Source: California Desert Association of REALTORS®
MLS Number: 214023658
APN: 634-130-046
- 75291 La Sierra Dr
- 44140 Lakeside Dr
- 43911 La Carmela Dr
- 75161 Spyglass Dr
- 44260 Lakeside Dr
- 43376 Cook St Unit 91
- 43376 Cook St Unit 35
- 44020 Superior Ct
- 75070 Spyglass Dr
- 75097 Spyglass Dr
- 75050 Spyglass Dr
- 75330 14th Green Dr
- 44100 Mojave Ct
- 75313 14th Green Dr
- 44145 Tahoe Cir
- 75393 Spyglass Dr
- 44839 Winged Foot Dr
- 75294 Saint Andrews Ct
- 44260 Tahoe Cir
- 75334 Saint Andrews Ct
