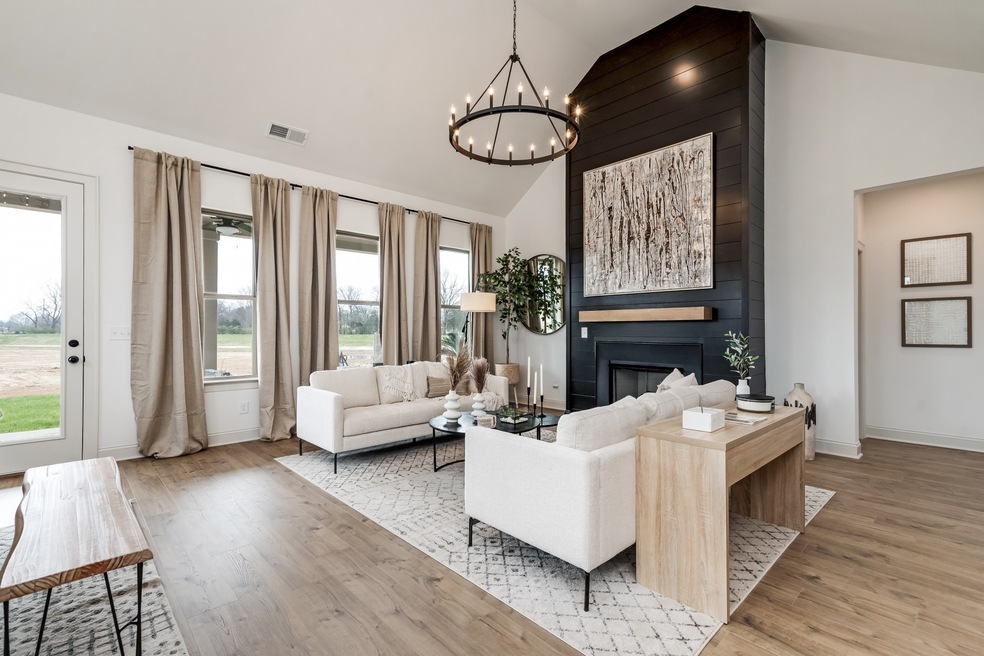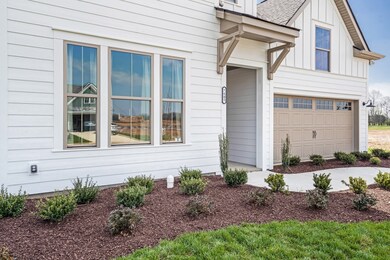
7523 Chapin Dr Murfreesboro, TN 37129
Estimated payment $3,730/month
4
Beds
3.5
Baths
2,904
Sq Ft
$206
Price per Sq Ft
Highlights
- 1 Fireplace
- 2 Car Attached Garage
- Patio
- Stewartsboro Elementary School Rated A-
- Cooling Available
- Community Playground
About This Home
Presale for Comps. Mosley plan, 4 bedrooms, 3.5 baths, loft bonus room, 2 car garage.
Last Listed By
Celebration Homes Brokerage Phone: 6153000065 License # 261406 Listed on: 04/13/2025
Home Details
Home Type
- Single Family
Est. Annual Taxes
- $3,800
Year Built
- Built in 2025
Lot Details
- 0.26 Acre Lot
- Level Lot
HOA Fees
- $60 Monthly HOA Fees
Parking
- 2 Car Attached Garage
Home Design
- Slab Foundation
- Shingle Roof
Interior Spaces
- 2,904 Sq Ft Home
- Property has 2 Levels
- 1 Fireplace
Kitchen
- Microwave
- Dishwasher
- ENERGY STAR Qualified Appliances
- Disposal
Flooring
- Carpet
- Laminate
- Tile
Bedrooms and Bathrooms
- 4 Bedrooms | 1 Main Level Bedroom
Outdoor Features
- Patio
Schools
- Stewartsboro Elementary School
- Blackman Middle School
- Blackman High School
Utilities
- Cooling Available
- Central Heating
- Heating System Uses Natural Gas
- Underground Utilities
- STEP System includes septic tank and pump
Listing and Financial Details
- Tax Lot 30
Community Details
Overview
- Sycamore Grove Subdivision
Recreation
- Community Playground
- Trails
Map
Create a Home Valuation Report for This Property
The Home Valuation Report is an in-depth analysis detailing your home's value as well as a comparison with similar homes in the area
Home Values in the Area
Average Home Value in this Area
Tax History
| Year | Tax Paid | Tax Assessment Tax Assessment Total Assessment is a certain percentage of the fair market value that is determined by local assessors to be the total taxable value of land and additions on the property. | Land | Improvement |
|---|---|---|---|---|
| 2024 | $446 | $23,750 | $23,750 | $0 |
| 2023 | $446 | $23,750 | $23,750 | $0 |
Source: Public Records
Property History
| Date | Event | Price | Change | Sq Ft Price |
|---|---|---|---|---|
| 04/13/2025 04/13/25 | Pending | -- | -- | -- |
| 04/13/2025 04/13/25 | For Sale | $598,945 | -- | $206 / Sq Ft |
Source: Realtracs
Mortgage History
| Date | Status | Loan Amount | Loan Type |
|---|---|---|---|
| Closed | $108,000 | New Conventional |
Source: Public Records
Similar Homes in Murfreesboro, TN
Source: Realtracs
MLS Number: 2817523
APN: 056E-C-028.00-000
Nearby Homes
- 7609 Danswerk Dr
- 7628 Danswerk Dr
- 7523 Chapin Dr
- 7608 Danswerk Dr
- 6902 Chatsworth Ct
- 6904 Old Nashville Hwy
- 6822 Chatsworth Ct
- 6926 Chatsworth Ct
- 6922 Chatsworth Ct
- 7609 Chapin Dr
- 6908 Cielia Ct
- 6912 Cielia Ct
- 6943 Wayana Dr
- 6951 Wayana Dr
- 6922 Wayana Dr
- 7636 Danswerk Dr
- 6914 Wayana Dr
- 6923 Wayana Dr
- 4408 Alpine Way
- 0 Florence Rd

