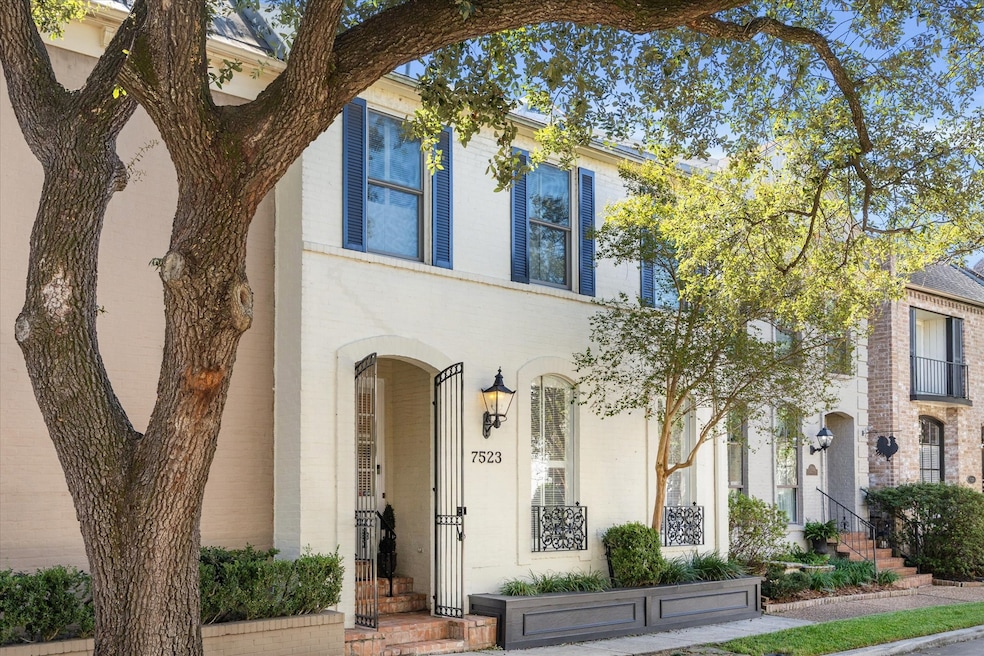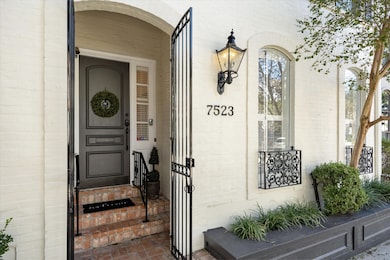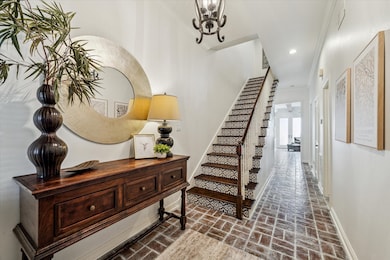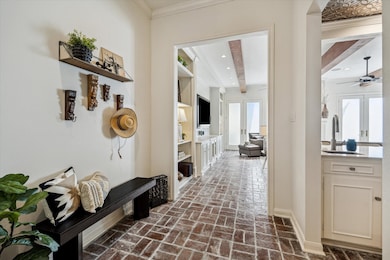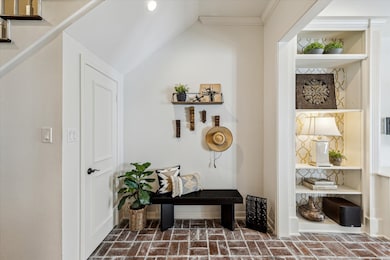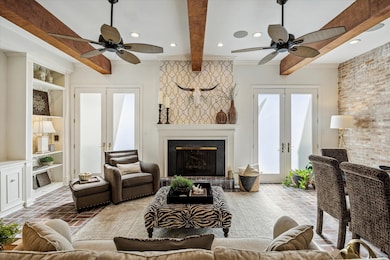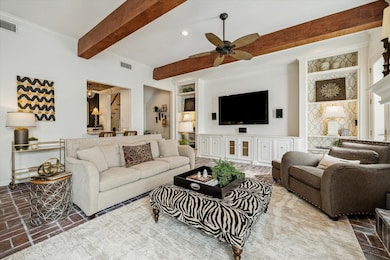7523 Del Monte Dr Houston, TX 77063
Mid West NeighborhoodEstimated payment $5,252/month
Highlights
- Dual Staircase
- Vaulted Ceiling
- Wood Flooring
- Deck
- Traditional Architecture
- Hydromassage or Jetted Bathtub
About This Home
EXQUISITE INTERIORS and FRESH UPDATES welcome you, your family and guests. This home is being offered FOR SALE - FURNISHED-$775,000 or UNFURNISHED-$725,000. The FLOOR PLAN offers 4 or 3 Bedrooms each with full baths. Very large MASTER SUITE with lots of CLOSET SPACE and a SITTING AREA for a STUDY or reading a good book. OPEN FAMILY LIVING SPACE with FIREPLACE, COFFEE or COCKTAIL BAR, Large TV, and spacious DINING AREA. Fully Equipped KITCHEN with nice Appliances included, and large Panty. TOP FLOOR is open and very large with PRIVATE FULL BATH, TV Lounge, Desk Area, Exercise space, and Closet built-ins. The large TV is included. Your client will find LOTS TO LIKE here.
Listing Agent
Martha Turner Sotheby's International Realty License #0400684 Listed on: 11/12/2025

Townhouse Details
Home Type
- Townhome
Est. Annual Taxes
- $13,217
Year Built
- Built in 1970
Lot Details
- 2,287 Sq Ft Lot
- Home Has East or West Exposure
- North Facing Home
HOA Fees
- $67 Monthly HOA Fees
Parking
- 2 Car Garage
- Additional Parking
Home Design
- Traditional Architecture
- Brick Exterior Construction
- Slab Foundation
- Composition Roof
Interior Spaces
- 3,060 Sq Ft Home
- 3-Story Property
- Wet Bar
- Dual Staircase
- Brick Wall or Ceiling
- Vaulted Ceiling
- Ceiling Fan
- Gas Log Fireplace
- Window Treatments
- Formal Entry
- Combination Dining and Living Room
- Game Room
- Utility Room
- Security System Leased
- Property Views
Kitchen
- Oven
- Electric Cooktop
- Microwave
- Dishwasher
- Solid Surface Countertops
- Pots and Pans Drawers
- Disposal
Flooring
- Wood
- Brick
- Carpet
- Tile
Bedrooms and Bathrooms
- 4 Bedrooms
- 4 Full Bathrooms
- Hydromassage or Jetted Bathtub
- Bathtub with Shower
- Separate Shower
Laundry
- Laundry in Utility Room
- Dryer
- Washer
Eco-Friendly Details
- Energy-Efficient Exposure or Shade
- Energy-Efficient Thermostat
Outdoor Features
- Balcony
- Deck
- Patio
Schools
- Briargrove Elementary School
- Tanglewood Middle School
- Wisdom High School
Utilities
- Central Heating and Cooling System
- Heating System Uses Gas
- Programmable Thermostat
Community Details
Overview
- Association fees include common areas, recreation facilities, trash
- Hammersmith Comm Improvemen Assoc Association
- Hammersmith Subdivision
Recreation
- Community Playground
- Community Pool
- Park
Pet Policy
- The building has rules on how big a pet can be within a unit
Security
- Fire and Smoke Detector
Map
Home Values in the Area
Average Home Value in this Area
Tax History
| Year | Tax Paid | Tax Assessment Tax Assessment Total Assessment is a certain percentage of the fair market value that is determined by local assessors to be the total taxable value of land and additions on the property. | Land | Improvement |
|---|---|---|---|---|
| 2025 | $8,761 | $696,033 | $110,435 | $585,598 |
| 2024 | $8,761 | $634,711 | $110,435 | $524,276 |
| 2023 | $8,761 | $522,050 | $110,435 | $411,615 |
| 2022 | $12,622 | $589,716 | $110,435 | $479,281 |
| 2021 | $12,146 | $521,126 | $110,435 | $410,691 |
| 2020 | $13,439 | $554,972 | $110,435 | $444,537 |
| 2019 | $12,927 | $510,853 | $110,435 | $400,418 |
| 2018 | $9,535 | $483,507 | $110,435 | $373,072 |
| 2017 | $15,073 | $596,094 | $110,435 | $485,659 |
| 2016 | $15,073 | $596,094 | $110,435 | $485,659 |
| 2015 | $8,822 | $585,076 | $110,435 | $474,641 |
| 2014 | $8,822 | $442,035 | $70,678 | $371,357 |
Property History
| Date | Event | Price | List to Sale | Price per Sq Ft |
|---|---|---|---|---|
| 11/12/2025 11/12/25 | For Sale | $775,000 | -- | $253 / Sq Ft |
Purchase History
| Date | Type | Sale Price | Title Company |
|---|---|---|---|
| Vendors Lien | -- | Fidelity National Title | |
| Vendors Lien | -- | None Available | |
| Warranty Deed | -- | Commonwealth Land Title Co |
Mortgage History
| Date | Status | Loan Amount | Loan Type |
|---|---|---|---|
| Open | $75,000 | Stand Alone Second | |
| Open | $408,000 | New Conventional | |
| Previous Owner | $358,150 | New Conventional | |
| Previous Owner | $156,000 | No Value Available |
Source: Houston Association of REALTORS®
MLS Number: 82390479
APN: 0975410000007
- 7528 Chevy Chase Dr
- 7530 Chevy Chase Dr
- 7530 Del Monte Dr
- 7604 Del Monte Dr
- 7608 Del Monte Dr
- 7514 Olympia Dr
- 7510 Olympia Dr
- 7502 Olympia Dr
- 7517 Olympia Dr
- 7612 Olympia Dr
- 7622 Olympia Dr
- 2220 Fulham Ct
- 7600 Burgoyne Rd Unit 114
- 7600 Burgoyne Rd Unit 143
- 7600 Burgoyne Rd Unit 152
- 1901 S Voss Rd Unit 33
- 6430 Olympia Dr Unit 91
- 6442 Olympia Dr Unit 85
- 6467 Olympia Dr Unit 61
- 6402 Del Monte Dr Unit 121
- 7608 Del Monte Dr
- 7612 Olympia Dr
- 7510 Burgoyne Rd
- 7600 Burgoyne Rd Unit 115
- 2001 S Voss Rd
- 6452 Olympia Dr Unit 80
- 1901 S Voss Rd Unit 61
- 1901 S Voss Rd Unit 9
- 6440 Olympia Dr Unit 86
- 6442 Olympia Dr Unit 85
- 6410 Del Monte Dr Unit 93
- 6410 Del Monte Dr Unit 118
- 6402 Del Monte Dr Unit 51
- 6410 Del Monte Dr Unit 102
- 6402 Del Monte Dr Unit 76
- 6410 Del Monte Dr Unit 125
- 2424 S Voss Rd
- 2010 Stoney Brook Dr Unit 1
- 1950 Winrock Blvd Unit 1442.1409654
- 1950 Winrock Blvd Unit 1245.1409653
