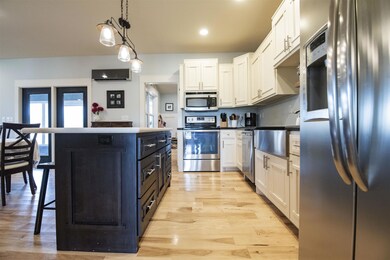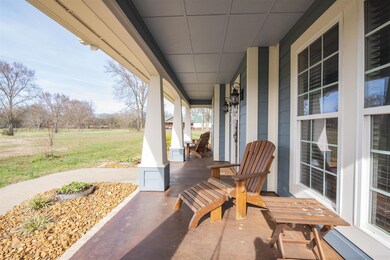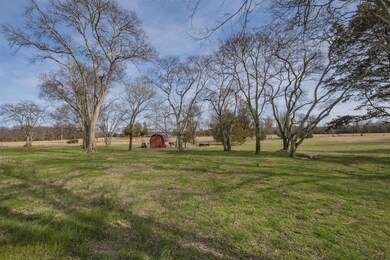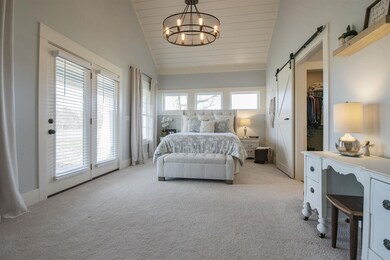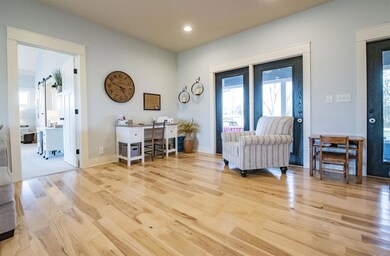
7523 Delbridge Rd Murfreesboro, TN 37127
Estimated Value: $574,000 - $656,000
Highlights
- Above Ground Pool
- 1.82 Acre Lot
- No HOA
- Buchanan Elementary School Rated A-
- Deck
- Porch
About This Home
As of March 2019Beautiful craftsman style home on almost 2 acres! 2 Mstr Suites (1 up/1 down w/heated floor). 3 full bths. 1/2 bath is a safe rm. Quartz kitchen ctr tops. SS appliances. Office. Hobby Rm. Mud rm w/built-ins. Hrdwd floors. 2 cvrd porches. Screened in back porch. 25x16 back patio. Upper back deck. 2 car gar! RD Area!
Last Agent to Sell the Property
Benchmark Realty, LLC Brokerage Phone: 6155667777 License #258041 Listed on: 02/26/2019

Home Details
Home Type
- Single Family
Est. Annual Taxes
- $1,227
Year Built
- Built in 2011
Lot Details
- 1.82 Acre Lot
- Level Lot
Parking
- 2 Car Garage
Home Design
- Slab Foundation
- Shingle Roof
- Hardboard
Interior Spaces
- 2,448 Sq Ft Home
- Property has 2 Levels
- Interior Storage Closet
Flooring
- Carpet
- Tile
Bedrooms and Bathrooms
- 3 Bedrooms | 1 Main Level Bedroom
- Walk-In Closet
Outdoor Features
- Above Ground Pool
- Deck
- Patio
- Outdoor Storage
- Storm Cellar or Shelter
- Porch
Schools
- Buchanan Elementary School
- Whitworth-Buchanan Middle School
- Riverdale High School
Utilities
- Cooling Available
- Heating Available
- Septic Tank
Community Details
- No Home Owners Association
- Guywn E Park Subdivision
Listing and Financial Details
- Assessor Parcel Number 151 08304 R0105951
Ownership History
Purchase Details
Home Financials for this Owner
Home Financials are based on the most recent Mortgage that was taken out on this home.Purchase Details
Home Financials for this Owner
Home Financials are based on the most recent Mortgage that was taken out on this home.Similar Homes in Murfreesboro, TN
Home Values in the Area
Average Home Value in this Area
Purchase History
| Date | Buyer | Sale Price | Title Company |
|---|---|---|---|
| Randol Shannon M | $348,000 | Lakeside Title & Escrow | |
| Randol Narvol A | $350,000 | Greenvue Title & Escrow Llc |
Mortgage History
| Date | Status | Borrower | Loan Amount |
|---|---|---|---|
| Open | Randol Shannon M | $250,000 | |
| Closed | Randol Shannon M | $200,000 | |
| Previous Owner | Park Daniel W | $150,000 | |
| Previous Owner | Park Daniel W | $50,000 |
Property History
| Date | Event | Price | Change | Sq Ft Price |
|---|---|---|---|---|
| 03/26/2019 03/26/19 | Sold | $350,000 | 0.0% | $143 / Sq Ft |
| 02/27/2019 02/27/19 | Pending | -- | -- | -- |
| 02/26/2019 02/26/19 | For Sale | $350,000 | -- | $143 / Sq Ft |
Tax History Compared to Growth
Tax History
| Year | Tax Paid | Tax Assessment Tax Assessment Total Assessment is a certain percentage of the fair market value that is determined by local assessors to be the total taxable value of land and additions on the property. | Land | Improvement |
|---|---|---|---|---|
| 2024 | $2,215 | $118,050 | $21,575 | $96,475 |
| 2023 | $2,215 | $118,050 | $21,575 | $96,475 |
| 2022 | $1,908 | $118,050 | $21,575 | $96,475 |
| 2021 | $1,693 | $76,300 | $13,475 | $62,825 |
| 2020 | $1,693 | $76,300 | $13,475 | $62,825 |
| 2019 | $1,693 | $76,300 | $13,475 | $62,825 |
Agents Affiliated with this Home
-
David Estes

Seller's Agent in 2019
David Estes
Benchmark Realty, LLC
(615) 566-7777
56 in this area
115 Total Sales
-
Mickey Duncan

Buyer's Agent in 2019
Mickey Duncan
eXp Realty
(615) 268-0664
4 in this area
96 Total Sales
Map
Source: Realtracs
MLS Number: 2014646
APN: 151-083.04-000
- 7919 Natahna Ct
- 7912 Peridot Cir
- 5740 Johnson Rd
- 119 Blue Ribbon Trail
- 3023 Cliffside Dr
- 3349 Curie Cir
- 3353 Curie Cir
- 3330 Curie Cir
- 3325 Curie Cir
- 3324 Curie Cir
- 104 Riddick Ct
- 228 Churchill Farms Dr
- 2936 Cliffside Dr
- 3313 Curie Cir
- 3261 Volta Rd
- 4420 Thoroughbred Ln
- 4322 Thoroughbred Ln
- 107 Churchill Farms Dr
- 3056 Ronstadt Dr
- 7324 Miller Rd
- 7523 Delbridge Rd
- 7515 Delbridge Rd
- 7504 Delbridge Rd
- 7450 Delbridge Rd
- 7501 Delbridge Rd
- 7519 Delbridge Rd
- 7390 Delbridge Rd
- 7300 Delbridge Rd
- 6138 Jacobs Rd
- 8634 E Gum Rd
- 6658 Jacobs Rd
- 6453 Jacobs Rd
- 8534 E Gum Rd
- 6080 Jacobs Rd
- 8460 E Gum Rd
- 7583 Hughes Rd
- 0 Jacobs Rd
- 8704 E Gum Rd
- 8717 E Gum Rd
- 7710 Hughes Rd

