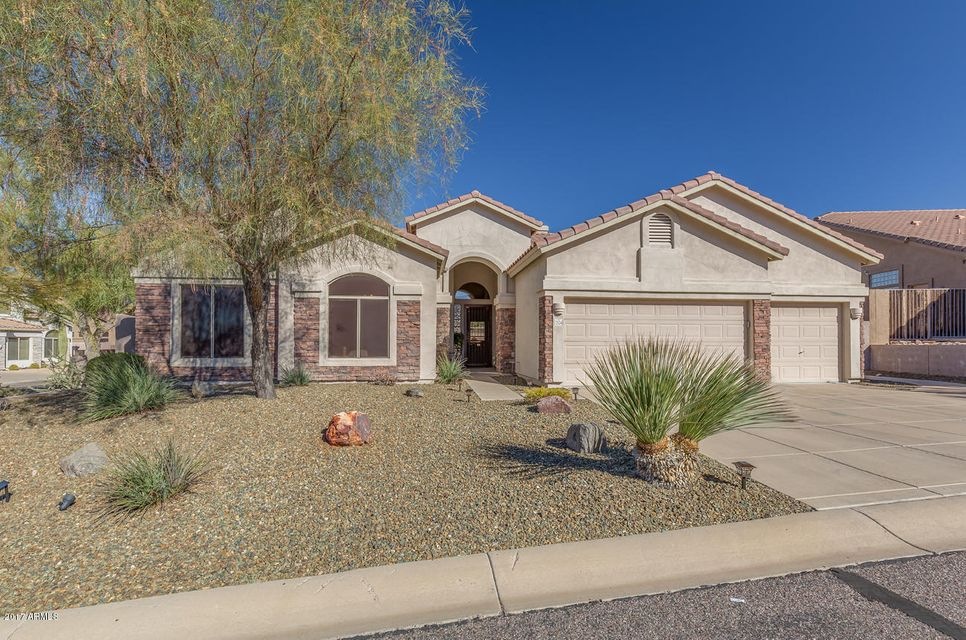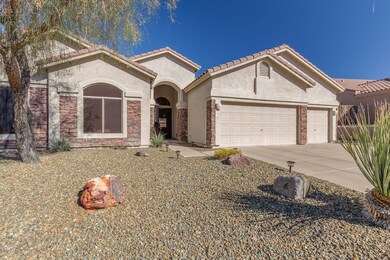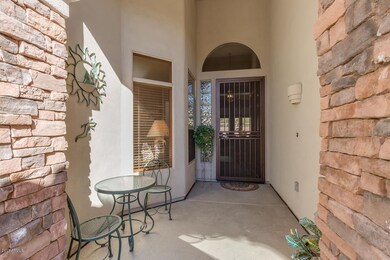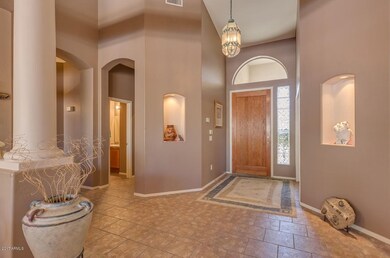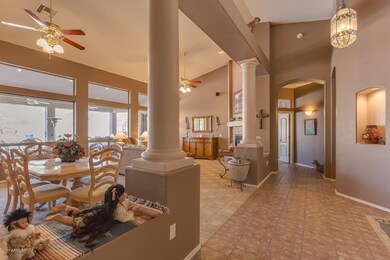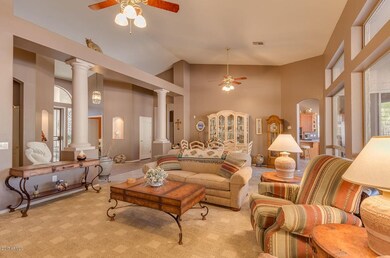
7524 E Sandia Cir Mesa, AZ 85207
Las Sendas NeighborhoodHighlights
- Golf Course Community
- Fitness Center
- Gated Community
- Franklin at Brimhall Elementary School Rated A
- Play Pool
- Clubhouse
About This Home
As of March 2023Wow, this is a hard to find Sonoran floor plan! This home is absolutely pristine and clean! Great corner lot with north/south exposure. Gorgeous views of the backyard & sparkling pool from the moment you enter the home. This split level floor plan provides a massive formal living/dining room w/corner gas fireplace & open family room off kitchen. Kitchen features center island with gas stove, loads of cabinets & counter space, walk in pantry, beautiful views of backyard. The over sized master suite has access to backyard, double sinks, separate shower and jetted tub & walk in closet w/built ins. The low maintenance backyard has extended covered patio, beautiful pebble finish (lap size) pool & view deck. The 3 car garage offers one separated stall with temperature control. COME SEE IT!
Last Agent to Sell the Property
Jennifer Vandall
JK Realty License #SA646773000 Listed on: 02/03/2017
Home Details
Home Type
- Single Family
Est. Annual Taxes
- $4,018
Year Built
- Built in 1999
Lot Details
- 0.25 Acre Lot
- Private Streets
- Desert faces the front and back of the property
- Block Wall Fence
- Corner Lot
- Front and Back Yard Sprinklers
- Sprinklers on Timer
- Private Yard
HOA Fees
- $111 Monthly HOA Fees
Parking
- 3 Car Direct Access Garage
- Heated Garage
- Garage Door Opener
Home Design
- Wood Frame Construction
- Tile Roof
- Stone Exterior Construction
- Stucco
Interior Spaces
- 2,757 Sq Ft Home
- 1-Story Property
- Vaulted Ceiling
- Ceiling Fan
- Gas Fireplace
- Double Pane Windows
- Solar Screens
- Living Room with Fireplace
- Security System Owned
Kitchen
- Eat-In Kitchen
- Breakfast Bar
- Gas Cooktop
- <<builtInMicrowave>>
- Kitchen Island
Flooring
- Carpet
- Tile
Bedrooms and Bathrooms
- 4 Bedrooms
- Primary Bathroom is a Full Bathroom
- 2.5 Bathrooms
- Dual Vanity Sinks in Primary Bathroom
- Easy To Use Faucet Levers
- <<bathWSpaHydroMassageTubToken>>
- Bathtub With Separate Shower Stall
Accessible Home Design
- Grab Bar In Bathroom
- Accessible Hallway
- Stepless Entry
Pool
- Play Pool
- Pool Pump
Outdoor Features
- Balcony
- Covered patio or porch
Schools
- Las Sendas Elementary School
- Fremont Junior High School
- Red Mountain High School
Utilities
- Refrigerated and Evaporative Cooling System
- Zoned Heating
- Water Filtration System
- Water Softener
- High Speed Internet
- Cable TV Available
Listing and Financial Details
- Tax Lot 242
- Assessor Parcel Number 219-17-480
Community Details
Overview
- Association fees include ground maintenance, street maintenance
- Las Sendas Community Association, Phone Number (480) 357-8780
- Built by Blandford
- Canyon Creek At Las Sendas Subdivision
Amenities
- Clubhouse
- Recreation Room
Recreation
- Golf Course Community
- Tennis Courts
- Community Playground
- Fitness Center
- Heated Community Pool
- Bike Trail
Security
- Gated Community
Ownership History
Purchase Details
Home Financials for this Owner
Home Financials are based on the most recent Mortgage that was taken out on this home.Purchase Details
Purchase Details
Home Financials for this Owner
Home Financials are based on the most recent Mortgage that was taken out on this home.Purchase Details
Home Financials for this Owner
Home Financials are based on the most recent Mortgage that was taken out on this home.Purchase Details
Home Financials for this Owner
Home Financials are based on the most recent Mortgage that was taken out on this home.Purchase Details
Purchase Details
Purchase Details
Home Financials for this Owner
Home Financials are based on the most recent Mortgage that was taken out on this home.Purchase Details
Purchase Details
Home Financials for this Owner
Home Financials are based on the most recent Mortgage that was taken out on this home.Similar Homes in Mesa, AZ
Home Values in the Area
Average Home Value in this Area
Purchase History
| Date | Type | Sale Price | Title Company |
|---|---|---|---|
| Warranty Deed | $740,000 | Clear Title Agency Of Arizona | |
| Interfamily Deed Transfer | -- | None Available | |
| Interfamily Deed Transfer | -- | Driggs Title Agency Inc | |
| Warranty Deed | $440,000 | Fidelity National Title Agen | |
| Warranty Deed | $429,900 | American Title Service Agenc | |
| Interfamily Deed Transfer | -- | None Available | |
| Cash Sale Deed | $350,000 | Capital Title Agency Inc | |
| Interfamily Deed Transfer | -- | Fidelity National Title | |
| Interfamily Deed Transfer | -- | Fidelity National Title | |
| Interfamily Deed Transfer | -- | -- | |
| Warranty Deed | $299,136 | Transnation Title Insurance |
Mortgage History
| Date | Status | Loan Amount | Loan Type |
|---|---|---|---|
| Open | $703,000 | New Conventional | |
| Previous Owner | $400,000 | Credit Line Revolving | |
| Previous Owner | $144,000 | New Conventional | |
| Previous Owner | $240,000 | New Conventional | |
| Previous Owner | $386,910 | New Conventional | |
| Previous Owner | $125,000 | Credit Line Revolving | |
| Previous Owner | $100,000 | Credit Line Revolving | |
| Previous Owner | $189,000 | No Value Available | |
| Previous Owner | $160,000 | Seller Take Back |
Property History
| Date | Event | Price | Change | Sq Ft Price |
|---|---|---|---|---|
| 03/10/2023 03/10/23 | Sold | $740,000 | +1.4% | $268 / Sq Ft |
| 02/02/2023 02/02/23 | Pending | -- | -- | -- |
| 01/31/2023 01/31/23 | For Sale | $729,900 | +65.9% | $265 / Sq Ft |
| 04/06/2017 04/06/17 | Sold | $440,000 | -2.2% | $160 / Sq Ft |
| 02/10/2017 02/10/17 | Price Changed | $449,900 | -1.1% | $163 / Sq Ft |
| 02/03/2017 02/03/17 | For Sale | $455,000 | +5.8% | $165 / Sq Ft |
| 05/09/2014 05/09/14 | Sold | $429,900 | 0.0% | $156 / Sq Ft |
| 04/11/2014 04/11/14 | Pending | -- | -- | -- |
| 04/05/2014 04/05/14 | Price Changed | $429,900 | -0.5% | $156 / Sq Ft |
| 04/02/2014 04/02/14 | For Sale | $432,000 | -- | $157 / Sq Ft |
Tax History Compared to Growth
Tax History
| Year | Tax Paid | Tax Assessment Tax Assessment Total Assessment is a certain percentage of the fair market value that is determined by local assessors to be the total taxable value of land and additions on the property. | Land | Improvement |
|---|---|---|---|---|
| 2025 | $3,727 | $48,608 | -- | -- |
| 2024 | $4,210 | $46,293 | -- | -- |
| 2023 | $4,210 | $60,420 | $12,080 | $48,340 |
| 2022 | $4,111 | $44,760 | $8,950 | $35,810 |
| 2021 | $4,168 | $42,170 | $8,430 | $33,740 |
| 2020 | $4,106 | $41,220 | $8,240 | $32,980 |
| 2019 | $3,797 | $38,310 | $7,660 | $30,650 |
| 2018 | $3,620 | $37,760 | $7,550 | $30,210 |
| 2017 | $3,494 | $39,260 | $7,850 | $31,410 |
| 2016 | $4,018 | $37,460 | $7,490 | $29,970 |
| 2015 | $3,777 | $36,500 | $7,300 | $29,200 |
Agents Affiliated with this Home
-
Wade Crandell

Seller's Agent in 2023
Wade Crandell
CMA Realty
(480) 721-0065
1 in this area
178 Total Sales
-
D
Seller Co-Listing Agent in 2023
Darren Marker
CMA Realty
-
Denise Roit

Buyer's Agent in 2023
Denise Roit
Gentry Real Estate
(480) 244-1608
4 in this area
141 Total Sales
-
J
Seller's Agent in 2017
Jennifer Vandall
JK Realty
-
Kari Salvato

Seller's Agent in 2014
Kari Salvato
Coldwell Banker Realty
(602) 531-1386
29 in this area
129 Total Sales
-
F
Buyer's Agent in 2014
Fred Dumler
Keller Williams Integrity First
Map
Source: Arizona Regional Multiple Listing Service (ARMLS)
MLS Number: 5555926
APN: 219-17-480
- 3812 N Barron
- 3634 N Desert Oasis
- 3837 N Barron
- 7532 E Sierra Morena Cir
- 7703 E Sayan St
- 3601 N Sonoran Heights
- 3564 N Tuscany
- 3624 N Paseo Del Sol
- 7130 E Saddleback St Unit 58
- 3544 N Paseo Del Sol
- 7357 E Rochelle Cir
- 3521 N Barron
- 7910 E Snowdon Cir
- 4111 N Starry Pass Cir
- 3517 N Paseo Del Sol
- 7841 E Stonecliff Cir Unit 10
- 4041 N Silver Ridge Cir
- 7134 E Sandia St
- 7920 E Sierra Morena Cir
- 3859 N El Sereno
