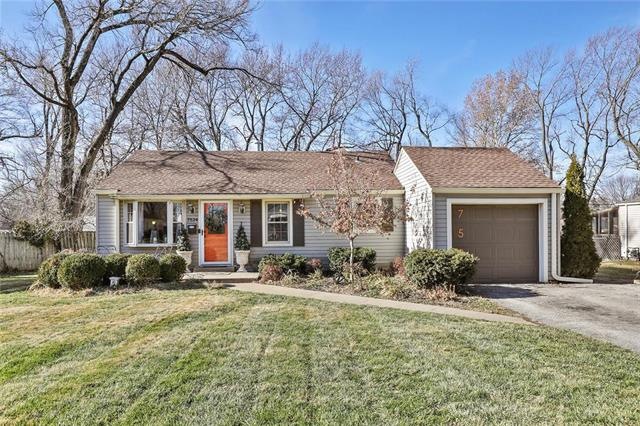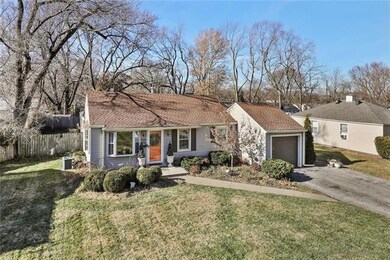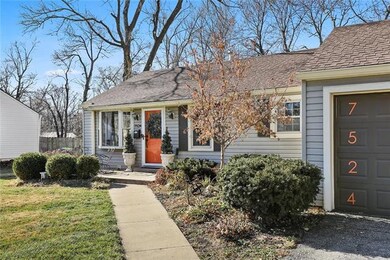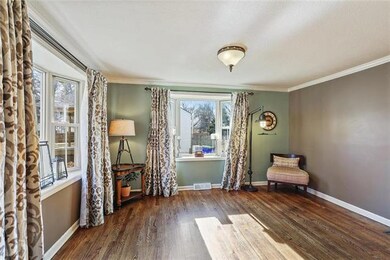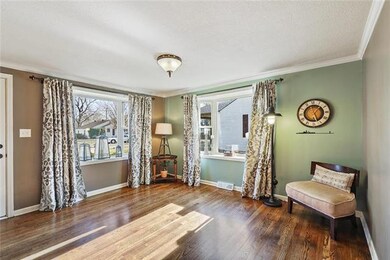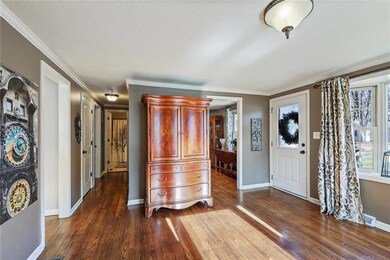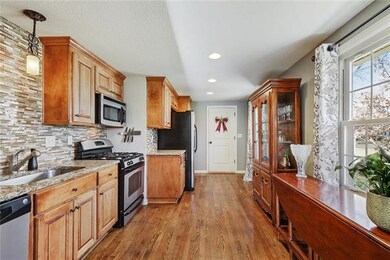
7524 Foster St Overland Park, KS 66204
Downtown Overland Park NeighborhoodHighlights
- Deck
- Vaulted Ceiling
- Wood Flooring
- Shawnee Mission West High School Rated A-
- Ranch Style House
- 3-minute walk to Marty Park
About This Home
As of June 2023Modernly updated ranch, walking distance to best of Downtown OP! Beautiful kitchen with granite counters and SS appliances, fully updated bathrooms, gorgeous HW floors, large bedrooms, and 2 sunny and spacious living rooms. Walls painted in today's hottest colors, all you have to do is move right in! Very convenient first floor laundry, and basement offers ample storage space. The entertainer's dream deck spans width of home, overlooks spacious fenced yard, copious flower beds and brick fire pit. A must-see in OP!
Last Agent to Sell the Property
Real Broker, LLC License #BR00049903 Listed on: 12/05/2019
Home Details
Home Type
- Single Family
Est. Annual Taxes
- $2,040
Year Built
- Built in 1949
Parking
- 1 Car Attached Garage
Home Design
- Ranch Style House
- Traditional Architecture
- Composition Roof
- Vinyl Siding
Interior Spaces
- 1,248 Sq Ft Home
- Wet Bar: Ceramic Tiles, Shower Over Tub, Carpet, Hardwood, Shower Only, Granite Counters, Fireplace
- Built-In Features: Ceramic Tiles, Shower Over Tub, Carpet, Hardwood, Shower Only, Granite Counters, Fireplace
- Vaulted Ceiling
- Ceiling Fan: Ceramic Tiles, Shower Over Tub, Carpet, Hardwood, Shower Only, Granite Counters, Fireplace
- Skylights
- Shades
- Plantation Shutters
- Drapes & Rods
- Family Room with Fireplace
- Separate Formal Living Room
- Basement
- Sump Pump
Kitchen
- Eat-In Kitchen
- Free-Standing Range
- Dishwasher
- Granite Countertops
- Laminate Countertops
- Wood Stained Kitchen Cabinets
- Disposal
Flooring
- Wood
- Wall to Wall Carpet
- Linoleum
- Laminate
- Stone
- Ceramic Tile
- Luxury Vinyl Plank Tile
- Luxury Vinyl Tile
Bedrooms and Bathrooms
- 3 Bedrooms
- Cedar Closet: Ceramic Tiles, Shower Over Tub, Carpet, Hardwood, Shower Only, Granite Counters, Fireplace
- Walk-In Closet: Ceramic Tiles, Shower Over Tub, Carpet, Hardwood, Shower Only, Granite Counters, Fireplace
- 2 Full Bathrooms
- Double Vanity
- <<tubWithShowerToken>>
Laundry
- Laundry on main level
- Washer
Outdoor Features
- Deck
- Enclosed patio or porch
Schools
- Overland Park Elementary School
- Sm West High School
Additional Features
- 9,188 Sq Ft Lot
- Central Heating and Cooling System
Community Details
- Santa Fe Vista Subdivision
Listing and Financial Details
- Assessor Parcel Number NP78000000-0049
Ownership History
Purchase Details
Home Financials for this Owner
Home Financials are based on the most recent Mortgage that was taken out on this home.Purchase Details
Home Financials for this Owner
Home Financials are based on the most recent Mortgage that was taken out on this home.Purchase Details
Home Financials for this Owner
Home Financials are based on the most recent Mortgage that was taken out on this home.Purchase Details
Purchase Details
Similar Homes in the area
Home Values in the Area
Average Home Value in this Area
Purchase History
| Date | Type | Sale Price | Title Company |
|---|---|---|---|
| Warranty Deed | -- | Security Title | |
| Warranty Deed | -- | Stewart Title Company | |
| Warranty Deed | -- | First United Title Agency | |
| Special Warranty Deed | $60,000 | None Available | |
| Sheriffs Deed | $78,000 | Continental Title Company |
Mortgage History
| Date | Status | Loan Amount | Loan Type |
|---|---|---|---|
| Open | $318,200 | New Conventional | |
| Previous Owner | $174,400 | New Conventional | |
| Previous Owner | $106,400 | New Conventional |
Property History
| Date | Event | Price | Change | Sq Ft Price |
|---|---|---|---|---|
| 06/09/2023 06/09/23 | Sold | -- | -- | -- |
| 05/13/2023 05/13/23 | Pending | -- | -- | -- |
| 05/11/2023 05/11/23 | For Sale | $295,000 | +47.5% | $236 / Sq Ft |
| 12/31/2019 12/31/19 | Sold | -- | -- | -- |
| 12/07/2019 12/07/19 | Pending | -- | -- | -- |
| 12/05/2019 12/05/19 | For Sale | $199,950 | -- | $160 / Sq Ft |
Tax History Compared to Growth
Tax History
| Year | Tax Paid | Tax Assessment Tax Assessment Total Assessment is a certain percentage of the fair market value that is determined by local assessors to be the total taxable value of land and additions on the property. | Land | Improvement |
|---|---|---|---|---|
| 2024 | $3,706 | $38,525 | $5,627 | $32,898 |
| 2023 | $3,072 | $31,510 | $5,121 | $26,389 |
| 2022 | $2,824 | $29,187 | $4,659 | $24,528 |
| 2021 | $2,824 | $25,208 | $4,235 | $20,973 |
| 2020 | $2,501 | $24,541 | $3,856 | $20,685 |
| 2019 | $2,040 | $20,067 | $3,351 | $16,716 |
| 2018 | $1,975 | $19,343 | $3,351 | $15,992 |
| 2017 | $1,730 | $16,698 | $3,051 | $13,647 |
| 2016 | $1,653 | $15,698 | $3,051 | $12,647 |
| 2015 | $1,529 | $14,847 | $3,051 | $11,796 |
| 2013 | -- | $14,709 | $3,051 | $11,658 |
Agents Affiliated with this Home
-
Christine Dunn

Seller's Agent in 2023
Christine Dunn
Keller Williams Realty Partners Inc.
(913) 486-1796
4 in this area
224 Total Sales
-
Grace Fancher

Buyer's Agent in 2023
Grace Fancher
Seek Real Estate
(913) 231-9474
1 in this area
80 Total Sales
-
Jeremy Applebaum

Seller's Agent in 2019
Jeremy Applebaum
Real Broker, LLC
(913) 276-4886
1 in this area
425 Total Sales
-
Jennifer Woods
J
Buyer's Agent in 2019
Jennifer Woods
Keller Williams Realty Partners Inc.
(913) 608-3459
34 Total Sales
Map
Source: Heartland MLS
MLS Number: 2199039
APN: NP78000000-0049
- 7516 Foster St
- 7602 Marty St
- 7524 Robinson St
- 7336 W 74th Terrace
- 7609 Hardy St
- 7300 Marty St
- 6904 W 79th St
- 7236 Floyd St
- 7111 W 72nd Terrace
- 6706 W 76th Terrace
- 7609 Hadley St
- 7717 W 80th St
- 7139 Hardy St
- 7211 Goodman St
- 6605 W 73rd St
- 7134 Riggs St
- 7301 Antioch Rd
- 6516 W 80th St
- 6202 W 76th Terrace
- 6105 W 75th St
