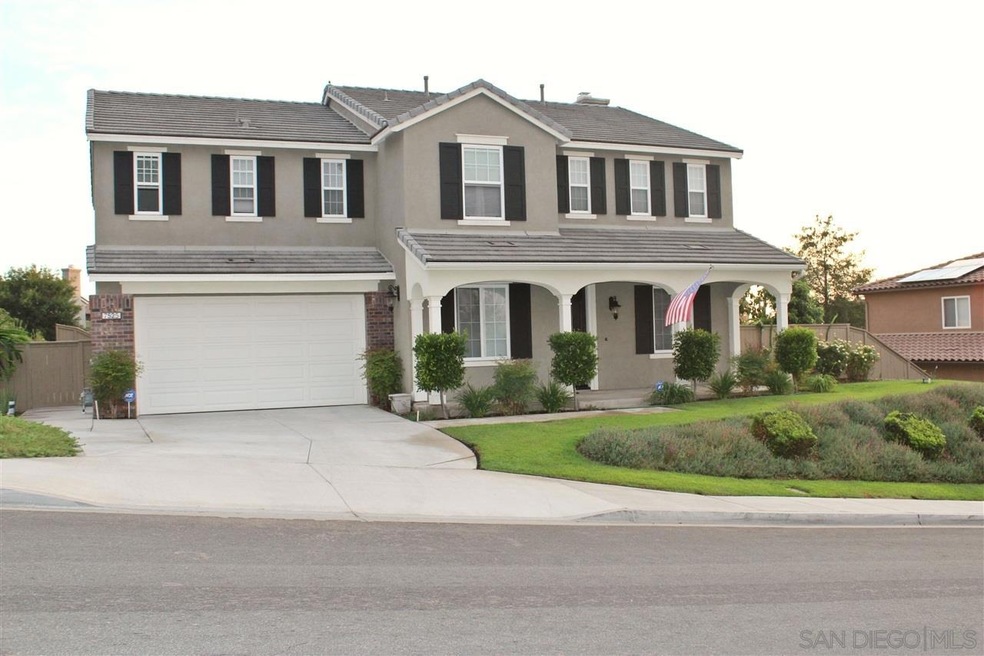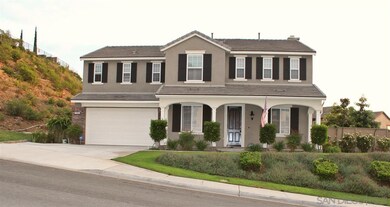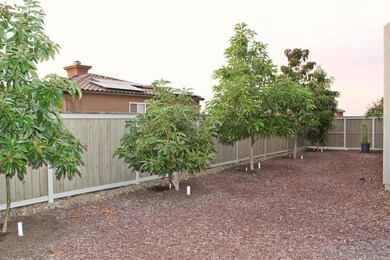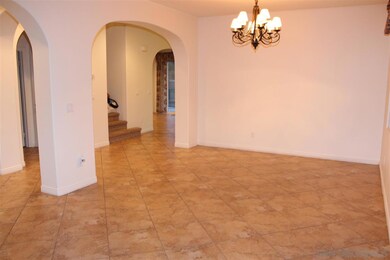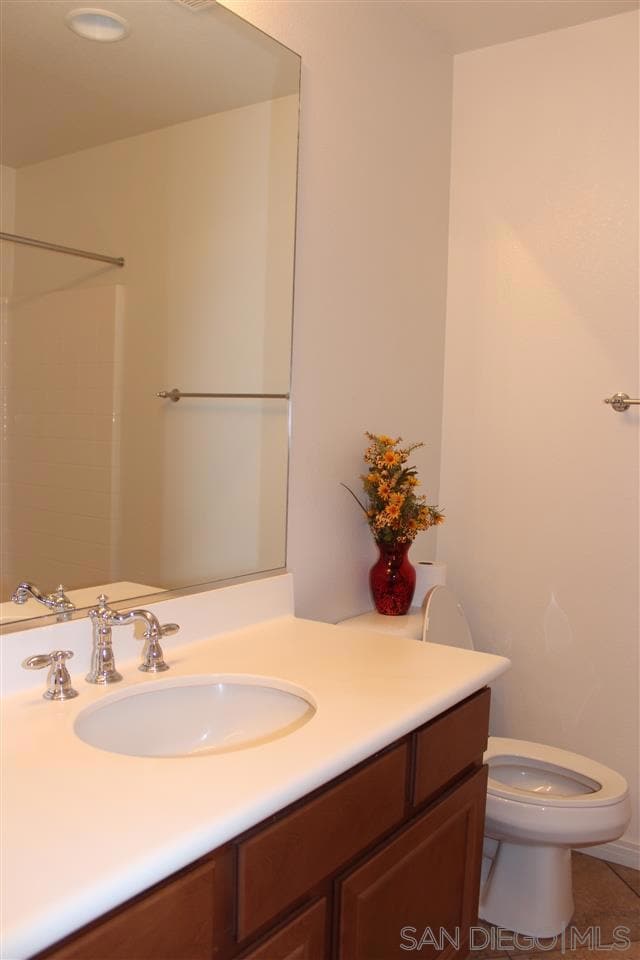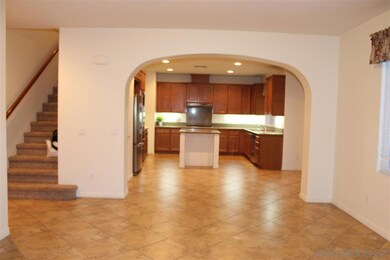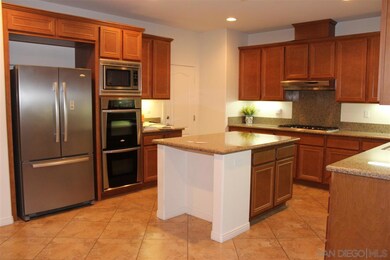
7525 Eastridge Dr Unit 1 La Mesa, CA 91941
Estimated Value: $1,410,617 - $1,474,000
Highlights
- City Lights View
- 2 Car Attached Garage
- Laundry Room
- La Mesa Arts Academy Rated A-
- Slab Porch or Patio
- Tile Flooring
About This Home
As of March 2016HUGE PRICE REDUCTION ! LOVELY ALMOST BRAND NEW HOME WAS CONSTRUCTED AT THE END OF 2008 AND JUST OCCUPIED AT THE BEGINNING OF 2009.THE LOCATION IS VERY CONVEjavascript:void(0);NIENT, JUST 15 MINUTES TO DOWNTOWN, BALLPARK, AIRPORT, BEACHES & ALL AREAS OF SAN DIEGO. SERRAMAR IS CLOSE TO THE VILLAGE OF LA MESA WHICH FEATURES RESTAURANTS, SHOPS &COFFEE HOUSES. THIS HOME IS MOVING IN READY ! Buyer & Buyer Agent to verify all MLS info contained herein prior to COE.
Last Agent to Sell the Property
Cali Home Realty & Mortgage License #01331582 Listed on: 02/03/2016
Home Details
Home Type
- Single Family
Est. Annual Taxes
- $10,868
Year Built
- Built in 2008
Lot Details
- 0.37 Acre Lot
- Level Lot
HOA Fees
- $176 Monthly HOA Fees
Parking
- 2 Car Attached Garage
- Garage Door Opener
- Driveway
Property Views
- City Lights
- Mountain
Home Design
- Clay Roof
- Stucco Exterior
Interior Spaces
- 3,127 Sq Ft Home
- 2-Story Property
- Living Room with Fireplace
Kitchen
- Oven or Range
- Microwave
- Dishwasher
- Disposal
Flooring
- Carpet
- Tile
Bedrooms and Bathrooms
- 5 Bedrooms
- 3 Full Bathrooms
Laundry
- Laundry Room
- Gas Dryer Hookup
Schools
- Grossmont Union High School District
Utilities
- Separate Water Meter
- Gas Water Heater
Additional Features
- Slab Porch or Patio
- Brick Skirt
Community Details
- Association fees include common area maintenance
- Frescott Mamagement Association, Phone Number (760) 634-4700
Listing and Financial Details
- Assessor Parcel Number 475-620-47-00
Ownership History
Purchase Details
Purchase Details
Home Financials for this Owner
Home Financials are based on the most recent Mortgage that was taken out on this home.Purchase Details
Similar Homes in La Mesa, CA
Home Values in the Area
Average Home Value in this Area
Purchase History
| Date | Buyer | Sale Price | Title Company |
|---|---|---|---|
| Sklenicka Joseph V | -- | None Available | |
| Sklenicka Joseph | $720,000 | First American Title | |
| Quach Vinh | $600,000 | First American Title |
Mortgage History
| Date | Status | Borrower | Loan Amount |
|---|---|---|---|
| Open | Sklenicka Joseph | $387,900 | |
| Closed | Sklenicka Joseph | $417,000 | |
| Closed | Sklenicka Joseph | $489,900 | |
| Previous Owner | Quach Vinh | $115,000 |
Property History
| Date | Event | Price | Change | Sq Ft Price |
|---|---|---|---|---|
| 03/18/2016 03/18/16 | Sold | $719,900 | 0.0% | $230 / Sq Ft |
| 02/24/2016 02/24/16 | Pending | -- | -- | -- |
| 02/21/2016 02/21/16 | Price Changed | $719,999 | -4.0% | $230 / Sq Ft |
| 02/03/2016 02/03/16 | For Sale | $749,899 | -- | $240 / Sq Ft |
Tax History Compared to Growth
Tax History
| Year | Tax Paid | Tax Assessment Tax Assessment Total Assessment is a certain percentage of the fair market value that is determined by local assessors to be the total taxable value of land and additions on the property. | Land | Improvement |
|---|---|---|---|---|
| 2024 | $10,868 | $835,496 | $253,384 | $582,112 |
| 2023 | $10,487 | $819,115 | $248,416 | $570,699 |
| 2022 | $10,463 | $803,055 | $243,546 | $559,509 |
| 2021 | $10,261 | $787,310 | $238,771 | $548,539 |
| 2020 | $10,182 | $779,238 | $236,323 | $542,915 |
| 2019 | $10,120 | $763,960 | $231,690 | $532,270 |
| 2018 | $9,927 | $748,982 | $227,148 | $521,834 |
| 2017 | $50 | $734,297 | $222,695 | $511,602 |
| 2016 | $8,932 | $663,566 | $201,244 | $462,322 |
| 2015 | $8,797 | $653,600 | $198,222 | $455,378 |
| 2014 | $8,441 | $640,798 | $194,340 | $446,458 |
Agents Affiliated with this Home
-
Long Nguyen

Seller's Agent in 2016
Long Nguyen
Cali Home Realty & Mortgage
(619) 246-7575
38 Total Sales
-
Toan Hong

Seller Co-Listing Agent in 2016
Toan Hong
Cali Home Realty & Mortgage
(619) 246-7575
2 Total Sales
-
Mary McT McTernan

Buyer's Agent in 2016
Mary McT McTernan
TXR Homes, Inc.
(619) 736-7003
66 Total Sales
Map
Source: San Diego MLS
MLS Number: 160005862
APN: 475-620-47
- 3935 Sacramento Dr Unit 3
- 4058 Apore St
- 3879 Capitol St
- 7810 La Mesa Summit Dr
- 7800 La Mesa Summit Dr
- 7216 Pearson St
- 4111 Massachusetts Ave Unit 3
- 0 High St Unit PTP2502257
- 0 High St Unit PTP2502256
- 0 High St Unit PTP2502255
- 4003 Paula St
- 0 Eastridge Dr Unit WS21258579
- 4002 Violet St
- 4026 Charles St
- 3707 Jill Ln
- 4163 Charles St
- 8022 High St
- 4349 Yale Ave
- 7442 Daytona St
- 4312 Parks Ave
- 7525 Eastridge Dr Unit 1
- 3995 Sacramento Dr Unit 1
- 7510 Chicago Dr Unit 1
- 7515 Eastridge Dr Unit 1
- 7520 Eastridge Dr Unit 1
- 7520 Chicago Dr Unit 1
- 7530 Eastridge Dr
- 3985 Sacramento Dr
- 7500 Chicago Dr
- 7510 Eastridge Dr Unit 1
- 3975 Sacramento Dr
- 3950 Apore St
- 7540 Eastridge Dr Unit 1
- 7530 Chicago Dr
- 3965 Sacramento Dr
- 3998 Sacramento Dr
- 3992 Sacramento Dr
- 3960 Apore St
- 7500 Eastridge Dr
- 3986 Sacramento Dr
