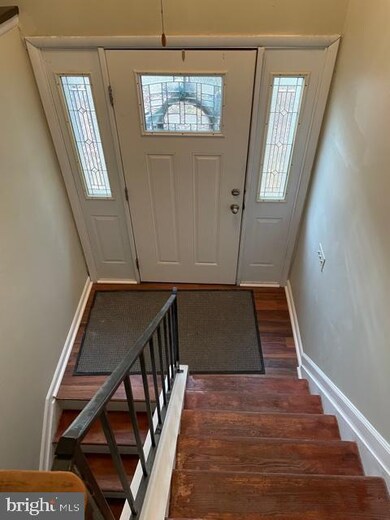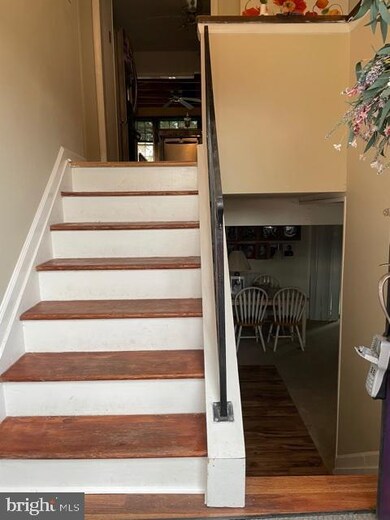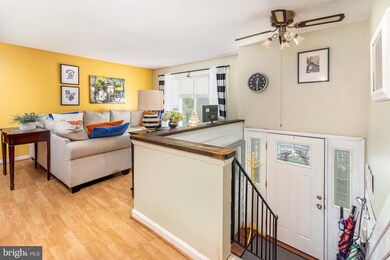
7525 Jacqwill Rd Glen Burnie, MD 21061
Estimated Value: $433,000 - $491,000
Highlights
- In Ground Pool
- View of Trees or Woods
- Recreation Room
- Gourmet Country Kitchen
- Wood Burning Stove
- Traditional Floor Plan
About This Home
As of January 2022Huge four bedroom, two bathroom home on a spacious private home site. You will enter the home to a freshly painted foyer. If you are an entertainer, come meet your dream home. This nearly 2,500 sq. footage home enjoys a 236 sq. foot morning room extension and a 236 sq. foot pool room! The finished basement is enormous and includes a cozy wood burning fireplace, space for your ping-pong table, and the perfect place for your tools! Step out back on your brand new staircase to lead you to the amazing backyard! A nice patio that overlooks a private yard with trees and a built-in pool ready for some Marco Polo! Are you ready to create some amazing memories? Welcome home!
Last Agent to Sell the Property
Keller Williams Flagship License #602292 Listed on: 07/17/2021

Home Details
Home Type
- Single Family
Est. Annual Taxes
- $3,948
Year Built
- Built in 1977
Lot Details
- 0.25 Acre Lot
- Partially Fenced Property
- No Through Street
- Partially Wooded Lot
- Backs to Trees or Woods
- Back and Front Yard
- Property is in very good condition
- Property is zoned R5
Home Design
- Split Foyer
- Brick Exterior Construction
- Wood Walls
- Asphalt Roof
- Vinyl Siding
Interior Spaces
- Property has 2 Levels
- Traditional Floor Plan
- Built-In Features
- Paneling
- Beamed Ceilings
- Brick Wall or Ceiling
- Ceiling Fan
- Wood Burning Stove
- Wood Burning Fireplace
- Screen For Fireplace
- Fireplace Mantel
- Window Treatments
- Bay Window
- Window Screens
- Sliding Doors
- Entrance Foyer
- Family Room Off Kitchen
- Combination Dining and Living Room
- Recreation Room
- Workshop
- Sun or Florida Room
- Views of Woods
- Attic
Kitchen
- Gourmet Country Kitchen
- Breakfast Area or Nook
- Electric Oven or Range
- Range Hood
- Built-In Microwave
- Ice Maker
- Dishwasher
- Stainless Steel Appliances
- Upgraded Countertops
- Disposal
Flooring
- Carpet
- Laminate
- Ceramic Tile
Bedrooms and Bathrooms
- En-Suite Primary Bedroom
- Bathtub with Shower
Laundry
- Laundry Room
- Laundry on lower level
- Dryer
Partially Finished Basement
- Heated Basement
- Walk-Out Basement
- Interior and Exterior Basement Entry
- Sump Pump
- Workshop
- Basement Windows
Parking
- 2 Parking Spaces
- 2 Driveway Spaces
Outdoor Features
- In Ground Pool
- Brick Porch or Patio
- Shed
Schools
- Corkran Middle School
- Glen Burnie High School
Utilities
- Forced Air Heating and Cooling System
- Heating System Uses Oil
- Vented Exhaust Fan
- Electric Water Heater
Community Details
- No Home Owners Association
- Brookfield North Subdivision
Listing and Financial Details
- Tax Lot 26
- Assessor Parcel Number 020314890007173
Ownership History
Purchase Details
Home Financials for this Owner
Home Financials are based on the most recent Mortgage that was taken out on this home.Purchase Details
Home Financials for this Owner
Home Financials are based on the most recent Mortgage that was taken out on this home.Similar Homes in the area
Home Values in the Area
Average Home Value in this Area
Purchase History
| Date | Buyer | Sale Price | Title Company |
|---|---|---|---|
| Philippe Anastasiailorence | $320,000 | Charter Title | |
| Wright Walter R | $51,400 | -- |
Mortgage History
| Date | Status | Borrower | Loan Amount |
|---|---|---|---|
| Closed | Philippe Anastasiailorence | $304,000 | |
| Previous Owner | Wright Walter Ridchard | $272,435 | |
| Previous Owner | Wright Walter R | $175,000 | |
| Previous Owner | Wright Walter Richard | $71,910 | |
| Previous Owner | Wright Geraldine M | $99,500 | |
| Previous Owner | Wright Walter R | $41,000 |
Property History
| Date | Event | Price | Change | Sq Ft Price |
|---|---|---|---|---|
| 01/10/2022 01/10/22 | Sold | $320,000 | -8.6% | $133 / Sq Ft |
| 12/08/2021 12/08/21 | Pending | -- | -- | -- |
| 12/01/2021 12/01/21 | For Sale | $350,000 | +9.4% | $145 / Sq Ft |
| 11/02/2021 11/02/21 | Off Market | $320,000 | -- | -- |
| 10/19/2021 10/19/21 | Pending | -- | -- | -- |
| 10/19/2021 10/19/21 | Off Market | $320,000 | -- | -- |
| 10/15/2021 10/15/21 | Price Changed | $350,000 | -5.4% | $145 / Sq Ft |
| 09/30/2021 09/30/21 | For Sale | $369,990 | +15.6% | $153 / Sq Ft |
| 08/16/2021 08/16/21 | Off Market | $320,000 | -- | -- |
| 08/09/2021 08/09/21 | Price Changed | $369,990 | -3.9% | $153 / Sq Ft |
| 07/31/2021 07/31/21 | For Sale | $384,990 | +20.3% | $160 / Sq Ft |
| 07/24/2021 07/24/21 | Off Market | $320,000 | -- | -- |
| 07/17/2021 07/17/21 | For Sale | $384,990 | -- | $160 / Sq Ft |
Tax History Compared to Growth
Tax History
| Year | Tax Paid | Tax Assessment Tax Assessment Total Assessment is a certain percentage of the fair market value that is determined by local assessors to be the total taxable value of land and additions on the property. | Land | Improvement |
|---|---|---|---|---|
| 2024 | $4,970 | $408,033 | $0 | $0 |
| 2023 | $4,626 | $380,267 | $0 | $0 |
| 2022 | $4,114 | $352,500 | $127,000 | $225,500 |
| 2021 | $5,749 | $345,167 | $0 | $0 |
| 2020 | $2,785 | $337,833 | $0 | $0 |
| 2019 | $2,739 | $330,500 | $122,000 | $208,500 |
| 2018 | $3,153 | $310,967 | $0 | $0 |
| 2017 | $2,515 | $291,433 | $0 | $0 |
| 2016 | -- | $271,900 | $0 | $0 |
| 2015 | -- | $265,467 | $0 | $0 |
| 2014 | -- | $259,033 | $0 | $0 |
Agents Affiliated with this Home
-
Diane Donnelly

Seller's Agent in 2022
Diane Donnelly
Keller Williams Flagship
(443) 214-3852
34 in this area
218 Total Sales
-
John Keller

Buyer's Agent in 2022
John Keller
Blue Star Real Estate, LLC
(410) 804-0448
2 in this area
86 Total Sales
Map
Source: Bright MLS
MLS Number: MDAA2000898
APN: 03-148-90007173
- 322 Washington Blvd
- 312 Washington Blvd
- 552 Elizabeth Ln
- 316 Washington Blvd
- 418 Rose Ave
- 705 Stewart Ave
- 404 Holly Rd
- 614 Newfield Rd
- 304A Montfield Ln
- 107 Main Ave SW
- 256 Truck Farm Dr
- 271 Truck Farm Dr
- 430 3rd Ave SW
- 7685 Quarterfield Rd
- 1324 Ray Ln
- 611 Glenview Ave
- 1480 Braden Loop
- 718 Delmar Ave
- 408 Padfield Blvd
- 511 Jones Rd






