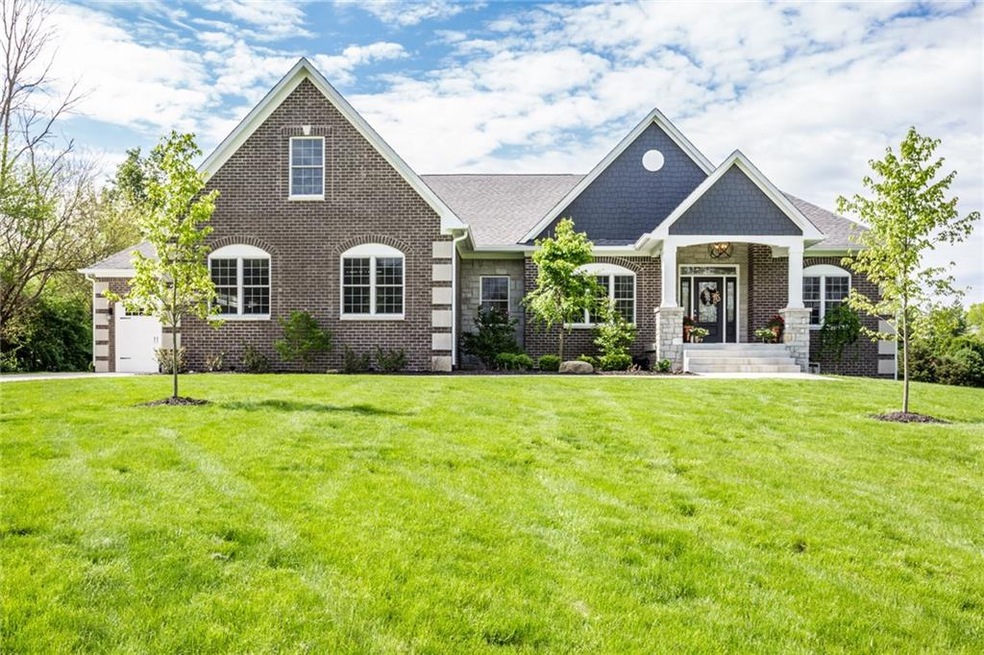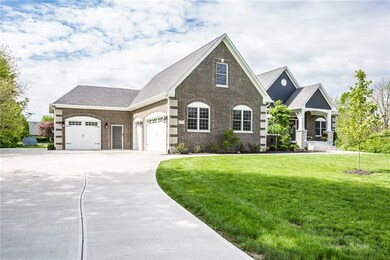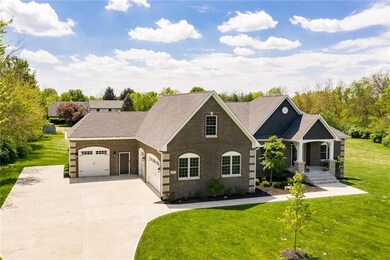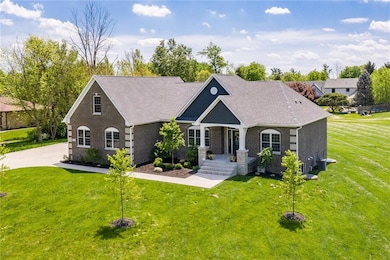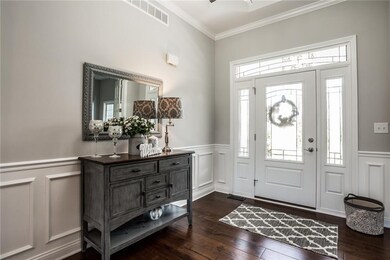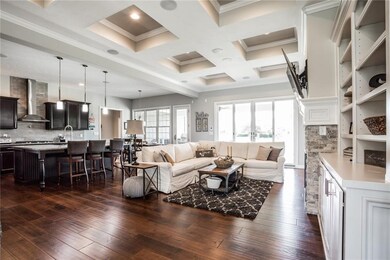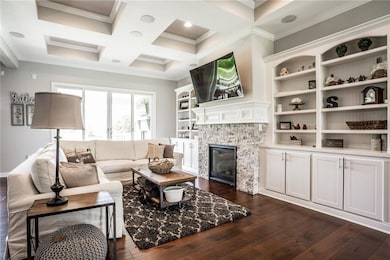
7525 W Ivy Ct New Palestine, IN 46163
Estimated Value: $504,000 - $908,324
Highlights
- 2.47 Acre Lot
- Contemporary Architecture
- Vaulted Ceiling
- New Palestine Jr High School Rated A-
- Living Room with Fireplace
- Tray Ceiling
About This Home
As of August 2019STUNNING brick home on 2 acres! Beautifully landscaped & tucked away at the end of a cul-de-sac! The home is spacious, warm & inviting! Open flr plan w/an abundance of upgrades! Technology throughout the house w/audio, security cameras, lighting controls & (3) zone HAVC system (Ecobee)! 4car garage w/access to bsmnt & ext. bump out! Gorgeous living rm w/custm built-ins, gas fire pl, 10’ coffered ceilings! kitchen has w/SS appl, granite counter tops, huge islnd, walk-in pantry & open to dining. Enjoy entertaining on the patio w/built in grill, fire plc, mnted TV, bar & sink. Main flr master suite offers expansive windows & spa like en suite! Fully finished daylight basmnt w/family rm, rec area, bedrm, full ba & wetbar! THIS HOUSE AS IT ALL!
Last Agent to Sell the Property
Keller Williams Indpls Metro N License #RB15001298 Listed on: 05/13/2019

Last Buyer's Agent
Karen Welch
F.C. Tucker Company

Home Details
Home Type
- Single Family
Est. Annual Taxes
- $3,668
Year Built
- Built in 2017
Lot Details
- 2.47
Parking
- 4 Car Garage
- Driveway
Home Design
- Contemporary Architecture
- Traditional Architecture
- Brick Exterior Construction
- Slab Foundation
- Cement Siding
- Concrete Perimeter Foundation
Interior Spaces
- 1.5-Story Property
- Home Theater Equipment
- Sound System
- Built-in Bookshelves
- Woodwork
- Tray Ceiling
- Vaulted Ceiling
- Living Room with Fireplace
- 2 Fireplaces
- Combination Kitchen and Dining Room
- Monitored
Kitchen
- Oven
- Gas Cooktop
- Built-In Microwave
- Dishwasher
- Disposal
Bedrooms and Bathrooms
- 4 Bedrooms
- Dual Vanity Sinks in Primary Bathroom
Finished Basement
- Sump Pump
- Basement Window Egress
Eco-Friendly Details
- Energy-Efficient Windows
- Energy-Efficient HVAC
- Energy-Efficient Insulation
- Energy-Efficient Doors
Utilities
- Forced Air Heating and Cooling System
- Heating System Uses Gas
- Programmable Thermostat
- Gas Water Heater
- Septic Tank
Additional Features
- Outdoor Gas Grill
- 2.47 Acre Lot
Community Details
- Ivy Dale Subdivision
Listing and Financial Details
- Assessor Parcel Number 300914200001000012
Ownership History
Purchase Details
Home Financials for this Owner
Home Financials are based on the most recent Mortgage that was taken out on this home.Purchase Details
Home Financials for this Owner
Home Financials are based on the most recent Mortgage that was taken out on this home.Purchase Details
Purchase Details
Home Financials for this Owner
Home Financials are based on the most recent Mortgage that was taken out on this home.Similar Homes in New Palestine, IN
Home Values in the Area
Average Home Value in this Area
Purchase History
| Date | Buyer | Sale Price | Title Company |
|---|---|---|---|
| Koors Andrew S | $575,000 | Enterprise Title | |
| Sellers Jeffry | -- | Fidelity National Title | |
| Integrated Construction Inc | -- | None Available | |
| Gregory Adam Scott | -- | None Available |
Mortgage History
| Date | Status | Borrower | Loan Amount |
|---|---|---|---|
| Open | Koors Andrew S | $373,000 | |
| Closed | Koors Andrew S | $385,000 | |
| Closed | Koors Andrew S | $386,000 | |
| Previous Owner | Sellers Jeffry | $39,000 | |
| Previous Owner | Sellers Jeffry | $298,808 | |
| Previous Owner | Gregory Adam Scott | $35,999 |
Property History
| Date | Event | Price | Change | Sq Ft Price |
|---|---|---|---|---|
| 08/23/2019 08/23/19 | Sold | $575,000 | -2.5% | $117 / Sq Ft |
| 07/31/2019 07/31/19 | Pending | -- | -- | -- |
| 07/08/2019 07/08/19 | Price Changed | $590,000 | -1.5% | $120 / Sq Ft |
| 06/21/2019 06/21/19 | Price Changed | $599,000 | -1.8% | $122 / Sq Ft |
| 06/01/2019 06/01/19 | Price Changed | $610,000 | -2.4% | $124 / Sq Ft |
| 05/13/2019 05/13/19 | For Sale | $625,000 | -- | $127 / Sq Ft |
Tax History Compared to Growth
Tax History
| Year | Tax Paid | Tax Assessment Tax Assessment Total Assessment is a certain percentage of the fair market value that is determined by local assessors to be the total taxable value of land and additions on the property. | Land | Improvement |
|---|---|---|---|---|
| 2024 | $8,561 | $871,400 | $83,600 | $787,800 |
| 2023 | $8,561 | $777,400 | $83,600 | $693,800 |
| 2022 | $6,728 | $691,900 | $49,300 | $642,600 |
| 2021 | $5,774 | $572,300 | $49,300 | $523,000 |
| 2020 | $5,526 | $549,200 | $45,500 | $503,700 |
| 2019 | $3,800 | $379,100 | $44,500 | $334,600 |
| 2018 | $3,668 | $382,500 | $44,500 | $338,000 |
| 2017 | $3,649 | $368,000 | $44,500 | $323,500 |
| 2016 | $57 | $5,300 | $5,300 | $0 |
| 2014 | $112 | $5,600 | $5,600 | $0 |
| 2013 | $112 | $4,800 | $4,800 | $0 |
Agents Affiliated with this Home
-
Denae Lewis

Seller's Agent in 2019
Denae Lewis
Keller Williams Indpls Metro N
(812) 361-3767
52 Total Sales
-

Buyer's Agent in 2019
Karen Welch
F.C. Tucker Company
(317) 502-4943
Map
Source: MIBOR Broker Listing Cooperative®
MLS Number: MBR21638935
APN: 30-09-14-200-001.000-012
- 1612 S Jeanne Ct
- 1344 S Fox Paw Dr
- 525 Schmitt Rd
- 11736 Grazing Ln
- 200 S Carroll Rd
- 6589 S Kings Way
- 2974 S Kings Way
- 316 Society Dr
- 7904 Magnolia St
- 7872 Magnolia St
- 7824 Magnolia St
- 7920 Magnolia St
- 7888 Magnolia St
- 1106 Fox Trail Dr W
- 11815 Adair Place
- 238 Chadford Ct
- 11034 Saddlebred Dr
- 2769 S 800 W
- 11802 Adair Place
- 211 Bardwell Ct
