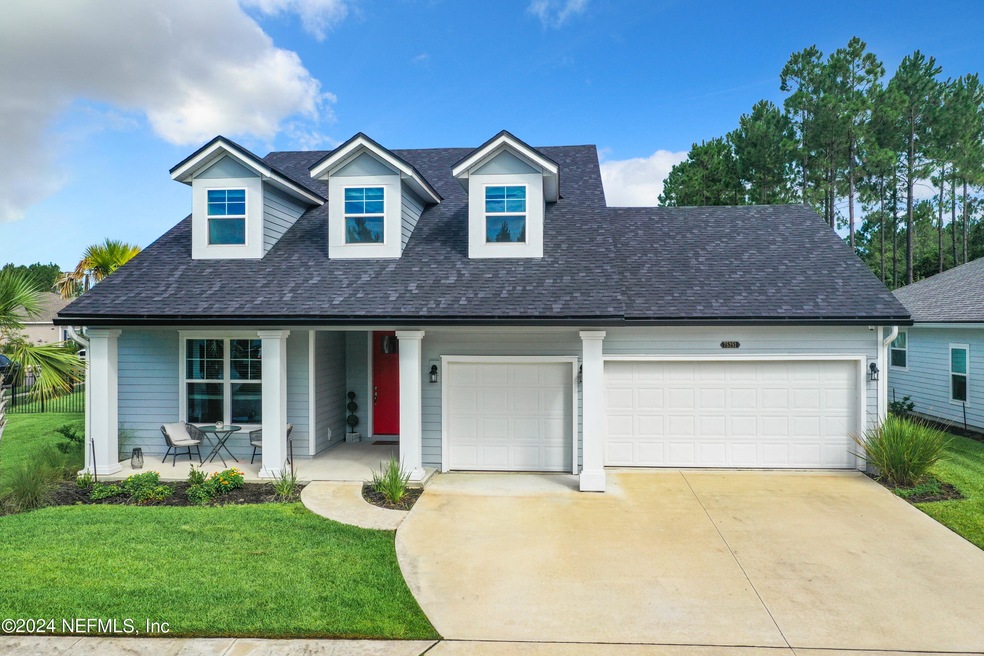
75251 White Rabbit Ave Yulee, FL 32097
Tributary NeighborhoodHighlights
- Views of Preserve
- Open Floorplan
- Pickleball Courts
- Yulee Elementary School Rated A-
- Clubhouse
- Front Porch
About This Home
As of October 2024Introducing a stunning and spacious residence that exemplifies comfortable living at its finest. This beautiful large home is designed with an open floor plan that seamlessly blends elegance and functionality for a truly exceptional living experience.
The highlight of this home is the fascinating bonus room, a versatile space that can be used as a home office, a playroom, a media room, or a gym - the possibilities are endless.
Step outside to the beautifully landscaped backyard, ideal for al fresco dining and entertaining. The lush greenery and stunning curb appeal of this home create a welcoming and inviting atmosphere that is sure to impress.
Located in a prestigious neighborhood of Tributary, this home offers a perfect blend of comfort and convenience, with easy access to schools, parks, shopping, and dining options.
Last Agent to Sell the Property
SHALIMAR STEPHENS
FLORIDA HOMES REALTY & MTG LLC License #3431604 Listed on: 09/18/2024

Home Details
Home Type
- Single Family
Est. Annual Taxes
- $9,064
Year Built
- Built in 2022
Lot Details
- 0.27 Acre Lot
- Street terminates at a dead end
- Fenced
HOA Fees
- $8 Monthly HOA Fees
Parking
- 3 Car Garage
Interior Spaces
- 3,272 Sq Ft Home
- 2-Story Property
- Open Floorplan
- Vinyl Flooring
- Views of Preserve
Kitchen
- Gas Cooktop
- Microwave
- Dishwasher
Bedrooms and Bathrooms
- 4 Bedrooms
- Walk-In Closet
- 4 Full Bathrooms
Laundry
- Dryer
- Washer
Schools
- Wildlight Elementary School
- Yulee Middle School
- Yulee High School
Additional Features
- Accessibility Features
- Front Porch
- Central Heating and Cooling System
Listing and Financial Details
- Assessor Parcel Number 102N26201002080000
Community Details
Overview
- Tributary Subdivision
Amenities
- Clubhouse
Recreation
- Pickleball Courts
- Community Playground
- Dog Park
Ownership History
Purchase Details
Home Financials for this Owner
Home Financials are based on the most recent Mortgage that was taken out on this home.Purchase Details
Home Financials for this Owner
Home Financials are based on the most recent Mortgage that was taken out on this home.Similar Homes in Yulee, FL
Home Values in the Area
Average Home Value in this Area
Purchase History
| Date | Type | Sale Price | Title Company |
|---|---|---|---|
| Warranty Deed | $559,900 | Titletown Of America Llc | |
| Warranty Deed | $509,990 | Golden Dog Title & Trust |
Mortgage History
| Date | Status | Loan Amount | Loan Type |
|---|---|---|---|
| Open | $276,500 | New Conventional | |
| Previous Owner | $75,500 | Construction | |
| Previous Owner | $407,992 | New Conventional |
Property History
| Date | Event | Price | Change | Sq Ft Price |
|---|---|---|---|---|
| 07/09/2025 07/09/25 | Price Changed | $604,900 | -1.6% | $185 / Sq Ft |
| 05/09/2025 05/09/25 | For Sale | $614,900 | +9.8% | $188 / Sq Ft |
| 10/16/2024 10/16/24 | Sold | $559,900 | 0.0% | $171 / Sq Ft |
| 09/23/2024 09/23/24 | Pending | -- | -- | -- |
| 09/18/2024 09/18/24 | Price Changed | $559,900 | 0.0% | $171 / Sq Ft |
| 09/18/2024 09/18/24 | For Sale | $559,900 | -1.8% | $171 / Sq Ft |
| 09/10/2024 09/10/24 | Off Market | $570,000 | -- | -- |
| 09/05/2024 09/05/24 | Price Changed | $570,000 | -0.9% | $174 / Sq Ft |
| 08/28/2024 08/28/24 | Price Changed | $575,000 | -1.7% | $176 / Sq Ft |
| 08/17/2024 08/17/24 | Price Changed | $584,900 | -0.5% | $179 / Sq Ft |
| 08/12/2024 08/12/24 | Price Changed | $587,900 | -0.3% | $180 / Sq Ft |
| 07/19/2024 07/19/24 | For Sale | $589,900 | +15.7% | $180 / Sq Ft |
| 12/17/2023 12/17/23 | Off Market | $509,990 | -- | -- |
| 06/28/2022 06/28/22 | Sold | $509,990 | +0.8% | $156 / Sq Ft |
| 08/30/2021 08/30/21 | Pending | -- | -- | -- |
| 08/25/2021 08/25/21 | For Sale | $505,990 | -- | $155 / Sq Ft |
Tax History Compared to Growth
Tax History
| Year | Tax Paid | Tax Assessment Tax Assessment Total Assessment is a certain percentage of the fair market value that is determined by local assessors to be the total taxable value of land and additions on the property. | Land | Improvement |
|---|---|---|---|---|
| 2024 | $9,064 | $439,991 | -- | -- |
| 2023 | $9,064 | $427,176 | $65,000 | $362,176 |
| 2022 | $3,861 | $65,000 | $65,000 | $0 |
| 2021 | $3,364 | $50,000 | $50,000 | $0 |
Agents Affiliated with this Home
-
Dean Miller

Seller's Agent in 2025
Dean Miller
CENTURY 21 MILLER ELITE
(904) 415-1151
105 Total Sales
-
S
Seller's Agent in 2024
SHALIMAR STEPHENS
FLORIDA HOMES REALTY & MTG LLC
-
Batey McGraw
B
Seller's Agent in 2022
Batey McGraw
DREAM FINDERS REALTY LLC
(904) 517-7983
23 in this area
1,178 Total Sales
Map
Source: realMLS (Northeast Florida Multiple Listing Service)
MLS Number: 2038062
APN: 10-2N-26-2010-0208-0000
- 75248 White Rabbit Ave
- 75429 Sunberry Dr
- 75309 White Rabbit Ave
- 75743 Spoonbill Ln
- 75643 Sunberry Dr
- 75538 Cloverwood Ct
- 75776 Estuary Way
- 76133 Estuary Way
- 76149 Estuary Way
- 76040 Estuary Way
- 76125 Estuary Way
- 76064 Estuary Way
- 75714 Bayley Place
- 76016 Estuary Way
- 75556 Canterwood Dr
- 75492 Banyan Way
- 75590 Banyan Way
- 75582 Banyan Way
- 75500 Banyan Way






