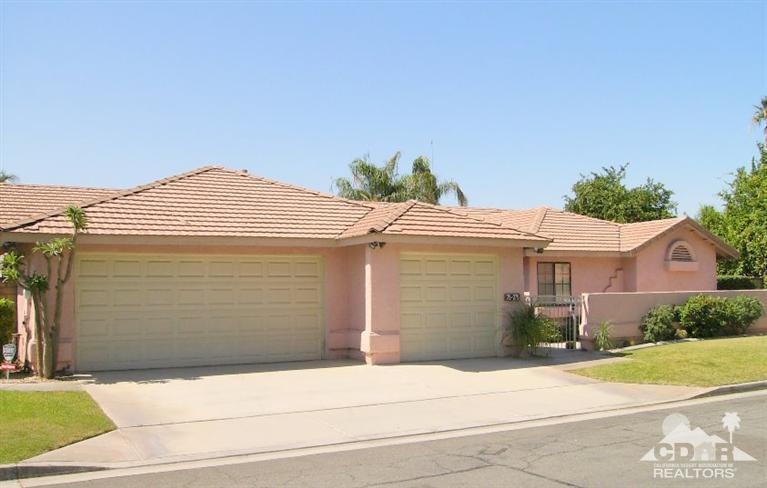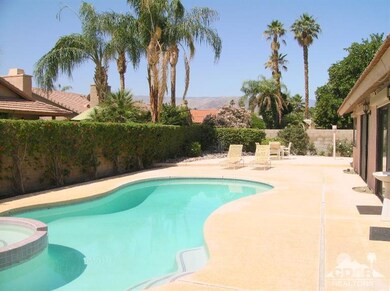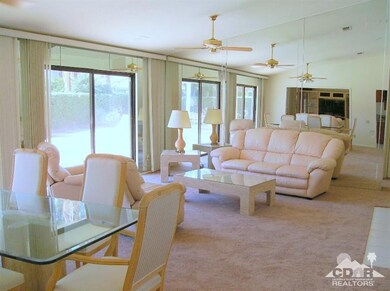
75275 Santa fe Trail Palm Desert, CA 92211
Estimated Value: $598,000 - $663,000
Highlights
- Heated In Ground Pool
- Mountain View
- Secondary bathroom tub or shower combo
- Palm Desert High School Rated A
- Cathedral Ceiling
- Private Yard
About This Home
As of July 2015Backup Offer Requested. Excellent value at gated Waring Place with low $115/mo. HOA fees, at the rear of the community away from Cook St. & Fred Waring Dr. Newly painted and carpeted interior in May 2015. Lovely gated entry patio, 3 bedrooms, 4 baths, family room with gas fireplace, stainless steel kitchen appliances include built in microwave oven, dishwasher, gas range/oven, and Samsung refrigerator/freezer. Vaulted ceilings in family room, living room and master, with ceiling fans throughout home. Wet bar in living room, 3 car garage with lots of storage cabinets, newer HVAC system, water heater and pool pump, newer Maytag washer & dryer, dual pane windows, and metal security shutters on most windows. There's a gorgeous pool and spa with lots of decking and high hedges for privacy. An aluminum pergola is at one end for exquisite mountain views and at the other end is a concrete side yard for a sport court or even potential RV space.
Last Listed By
Bill Waring
Coldwell Banker Realty License #00605830 Listed on: 05/06/2015
Home Details
Home Type
- Single Family
Est. Annual Taxes
- $5,304
Year Built
- Built in 1988
Lot Details
- 8,276 Sq Ft Lot
- North Facing Home
- Block Wall Fence
- Drip System Landscaping
- Paved or Partially Paved Lot
- Level Lot
- Sprinklers on Timer
- Private Yard
- Back Yard
HOA Fees
- $115 Monthly HOA Fees
Property Views
- Mountain
- Pool
Home Design
- Slab Foundation
- Tile Roof
- Concrete Roof
- Stucco Exterior
Interior Spaces
- 1,855 Sq Ft Home
- 1-Story Property
- Wet Bar
- Built-In Features
- Cathedral Ceiling
- Ceiling Fan
- Gas Log Fireplace
- Double Pane Windows
- Vertical Blinds
- Double Door Entry
- Sliding Doors
- Family Room with Fireplace
- Living Room
- Dining Area
Kitchen
- Gas Oven
- Gas Range
- Range Hood
- Microwave
- Freezer
- Dishwasher
- Corian Countertops
- Disposal
Flooring
- Carpet
- Tile
Bedrooms and Bathrooms
- 3 Bedrooms
- Jack-and-Jill Bathroom
- Powder Room
- Tile Bathroom Countertop
- Double Vanity
- Secondary bathroom tub or shower combo
- Shower Only
- Shower Only in Secondary Bathroom
Laundry
- Laundry in Garage
- Dryer
- Washer
Parking
- 3 Car Direct Access Garage
- Driveway
Pool
- Heated In Ground Pool
- In Ground Spa
- Gunite Pool
- Outdoor Pool
Utilities
- Forced Air Heating and Cooling System
- Heating System Uses Natural Gas
- Underground Utilities
- 220 Volts in Garage
- Property is located within a water district
- Gas Water Heater
- Central Water Heater
- Cable TV Available
Additional Features
- Concrete Porch or Patio
- Ground Level
Listing and Financial Details
- Assessor Parcel Number 634130042
Community Details
Overview
- Waring Place Subdivision
Security
- Card or Code Access
Ownership History
Purchase Details
Home Financials for this Owner
Home Financials are based on the most recent Mortgage that was taken out on this home.Purchase Details
Similar Homes in the area
Home Values in the Area
Average Home Value in this Area
Purchase History
| Date | Buyer | Sale Price | Title Company |
|---|---|---|---|
| Osborne William David | $324,500 | Equity Title Orange County-I | |
| Rao Surya R | -- | None Available |
Mortgage History
| Date | Status | Borrower | Loan Amount |
|---|---|---|---|
| Open | Osborne William David | $259,500 |
Property History
| Date | Event | Price | Change | Sq Ft Price |
|---|---|---|---|---|
| 07/10/2015 07/10/15 | Sold | $324,500 | 0.0% | $175 / Sq Ft |
| 06/16/2015 06/16/15 | Off Market | $324,500 | -- | -- |
| 06/09/2015 06/09/15 | Pending | -- | -- | -- |
| 05/26/2015 05/26/15 | Pending | -- | -- | -- |
| 05/06/2015 05/06/15 | For Sale | $339,000 | -- | $183 / Sq Ft |
Tax History Compared to Growth
Tax History
| Year | Tax Paid | Tax Assessment Tax Assessment Total Assessment is a certain percentage of the fair market value that is determined by local assessors to be the total taxable value of land and additions on the property. | Land | Improvement |
|---|---|---|---|---|
| 2023 | $5,304 | $369,218 | $92,301 | $276,917 |
| 2022 | $4,985 | $361,980 | $90,492 | $271,488 |
| 2021 | $4,853 | $354,883 | $88,718 | $266,165 |
| 2020 | $4,769 | $351,245 | $87,809 | $263,436 |
| 2019 | $4,683 | $344,359 | $86,088 | $258,271 |
| 2018 | $4,599 | $337,607 | $84,401 | $253,206 |
| 2017 | $4,506 | $330,989 | $82,747 | $248,242 |
| 2016 | $4,399 | $324,500 | $81,125 | $243,375 |
| 2015 | $3,403 | $245,110 | $62,438 | $182,672 |
| 2014 | $3,247 | $240,311 | $61,216 | $179,095 |
Agents Affiliated with this Home
-
B
Seller's Agent in 2015
Bill Waring
Coldwell Banker Realty
-
O
Buyer's Agent in 2015
Out Side Agent
Desert Real Estate Consultants, Inc.
Map
Source: California Desert Association of REALTORS®
MLS Number: 215014738
APN: 634-130-042
- 75258 La Sierra Dr
- 75291 La Sierra Dr
- 43376 Cook St Unit 91
- 43376 Cook St Unit 35
- 43911 La Carmela Dr
- 44140 Lakeside Dr
- 75161 Spyglass Dr
- 44260 Lakeside Dr
- 44020 Superior Ct
- 75070 Spyglass Dr
- 75097 Spyglass Dr
- 75050 Spyglass Dr
- 75330 14th Green Dr
- 44100 Mojave Ct
- 75313 14th Green Dr
- 44145 Tahoe Cir
- 75393 Spyglass Dr
- 44839 Winged Foot Dr
- 12 Calle Lantana
- 75294 Saint Andrews Ct
- 75275 Santa fe Trail
- 75243 Santa fe Trail
- 75307 Santa fe Trail
- 75258 La Cresta Dr
- 75226 La Cresta Dr
- 75290 La Cresta Dr
- 75211 Santa fe Trail
- 75194 La Cresta Dr
- 75355 Santa fe Trail
- 75275 La Cresta Dr
- 75336 La Cresta Dr
- 75243 La Cresta Dr
- 75307 La Cresta Dr
- 75179 Santa fe Trail
- 75211 La Cresta Dr
- 75335 La Cresta Dr
- 75368 La Cresta Dr
- 75355 La Cresta Dr
- 75179 La Cresta Dr
- 3111 N Via Gioma






