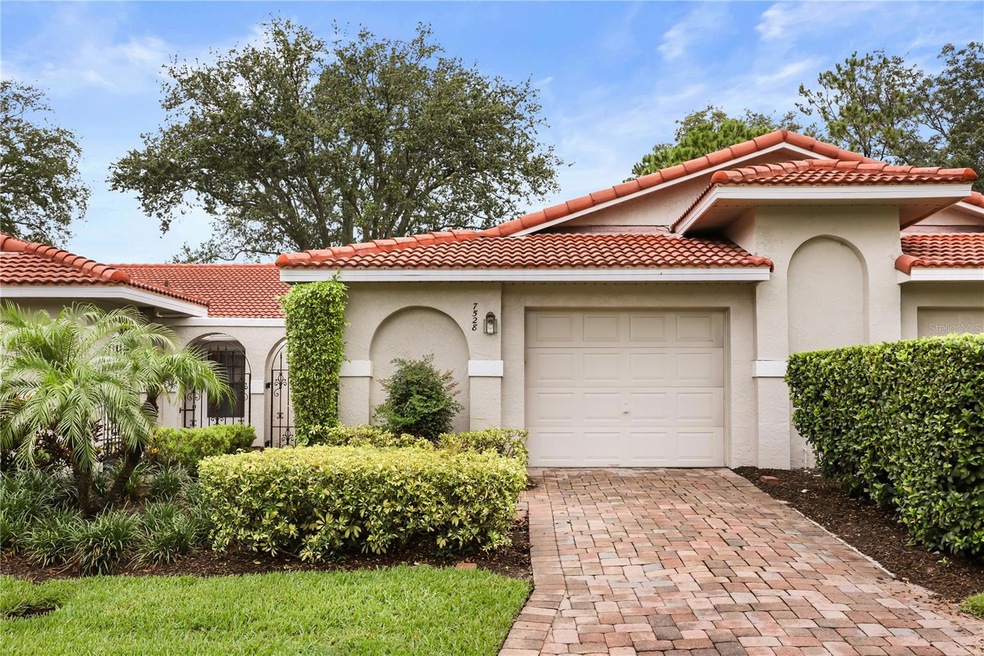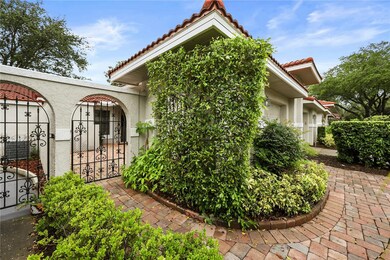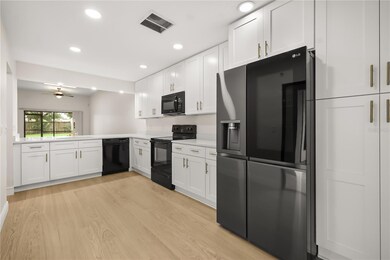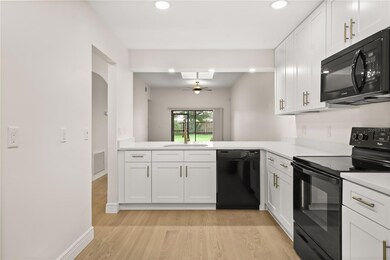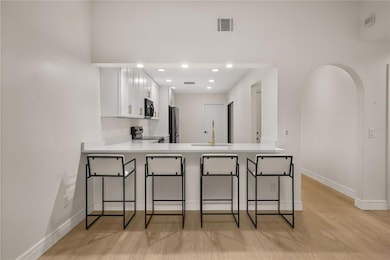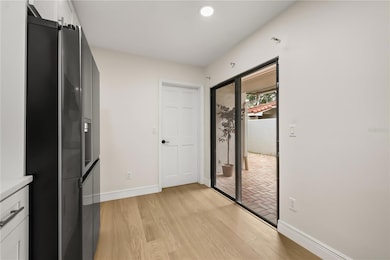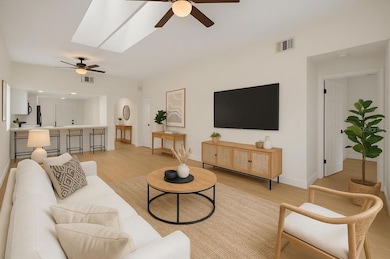
7528 Chapelhill Dr Orlando, FL 32819
Dr. Phillips NeighborhoodEstimated payment $3,048/month
Highlights
- Fitness Center
- Gated Community
- Wood Flooring
- Dr. Phillips Elementary School Rated A-
- Cathedral Ceiling
- Great Room
About This Home
Under contract-accepting backup offers. Renovated 2-Bedroom Townhome in Prime Dr. Phillips Location!Welcome to this beautifully renovated 2-bedroom, 2-bath townhome located in the heart of Dr. Phillips—just moments from the famed “Restaurant Row” on Sand Lake Road. This move-in-ready home offers a rare combination of luxury upgrades and unbeatable location. (Digital staging on one picture)Step inside to discover soaring 10-foot ceilings, fresh interior and ceiling paint, and brand-new engineered wood floors that flow throughout the open-concept living space. The stunning kitchen has been completely redesigned with real hardwood cabinets, soft-close drawers, sleek new countertops, and a top-of-the-line LG refrigerator featuring a glass-view window and touch-light technology. Stylish new handles and hardware have been installed throughout the home for a modern, cohesive finish.Enjoy peace of mind with a new roof (2022) and a whole-home water filtration system for clean, crisp water throughout. Both bathrooms have been refreshed to complement the home’s updated finishes.The private back patio has been upgraded with new tile, fresh paint, new screens, and new gutters—and best of all, no rear neighbors for added privacy.
Last Listed By
RE/MAX PRIME PROPERTIES Brokerage Phone: 407-347-4512 License #3471704 Listed on: 06/02/2025

Townhouse Details
Home Type
- Townhome
Est. Annual Taxes
- $4,740
Year Built
- Built in 1989
Lot Details
- 2,553 Sq Ft Lot
- East Facing Home
HOA Fees
- $345 Monthly HOA Fees
Parking
- 1 Car Attached Garage
Home Design
- Slab Foundation
- Tile Roof
- Block Exterior
Interior Spaces
- 1,147 Sq Ft Home
- 1-Story Property
- Cathedral Ceiling
- Ceiling Fan
- Great Room
- Wood Flooring
Kitchen
- Dinette
- Convection Oven
- Microwave
- Dishwasher
- Disposal
Bedrooms and Bathrooms
- 2 Bedrooms
- 2 Full Bathrooms
Laundry
- Laundry in Garage
- Dryer
- Washer
Eco-Friendly Details
- Reclaimed Water Irrigation System
Outdoor Features
- Courtyard
- Rain Gutters
Utilities
- Central Air
- Heating Available
- Water Filtration System
- Cable TV Available
Listing and Financial Details
- Visit Down Payment Resource Website
- Legal Lot and Block 303 / 3
- Assessor Parcel Number 27-23-28-7851-03-030
Community Details
Overview
- Association fees include pool, ground maintenance, management
- Sandpoint Townhouses HOA
- Visit Association Website
- Sandpointe Twnhs Sec 06 Subdivision
Recreation
- Tennis Courts
- Fitness Center
- Community Pool
Pet Policy
- Pets up to 60 lbs
- 2 Pets Allowed
- Dogs and Cats Allowed
Additional Features
- Community Mailbox
- Gated Community
Map
Home Values in the Area
Average Home Value in this Area
Tax History
| Year | Tax Paid | Tax Assessment Tax Assessment Total Assessment is a certain percentage of the fair market value that is determined by local assessors to be the total taxable value of land and additions on the property. | Land | Improvement |
|---|---|---|---|---|
| 2025 | $4,740 | $157,480 | -- | -- |
| 2024 | $4,021 | $290,150 | $80,000 | $210,150 |
| 2023 | $4,021 | $240,606 | $80,000 | $160,606 |
| 2022 | $3,919 | $243,626 | $80,000 | $163,626 |
| 2021 | $3,556 | $208,575 | $65,000 | $143,575 |
| 2020 | $3,302 | $199,858 | $55,000 | $144,858 |
| 2019 | $3,438 | $201,142 | $55,000 | $146,142 |
| 2018 | $3,140 | $176,873 | $48,000 | $128,873 |
| 2017 | $3,075 | $171,587 | $46,000 | $125,587 |
| 2016 | $3,054 | $167,898 | $46,000 | $121,898 |
| 2015 | $2,925 | $159,713 | $46,000 | $113,713 |
| 2014 | $2,804 | $151,110 | $48,000 | $103,110 |
Property History
| Date | Event | Price | Change | Sq Ft Price |
|---|---|---|---|---|
| 06/02/2025 06/02/25 | For Sale | $435,000 | +14.5% | $379 / Sq Ft |
| 07/24/2024 07/24/24 | Sold | $380,000 | 0.0% | $331 / Sq Ft |
| 07/24/2024 07/24/24 | For Sale | $380,000 | -- | $331 / Sq Ft |
| 07/09/2024 07/09/24 | Pending | -- | -- | -- |
Purchase History
| Date | Type | Sale Price | Title Company |
|---|---|---|---|
| Warranty Deed | $380,000 | Celebration Title Group | |
| Warranty Deed | -- | Pittman Amy R | |
| Warranty Deed | $149,500 | Southern Stewart Title | |
| Warranty Deed | $147,600 | Gulfatlantic Title | |
| Warranty Deed | $129,500 | -- | |
| Warranty Deed | $93,000 | -- |
Mortgage History
| Date | Status | Loan Amount | Loan Type |
|---|---|---|---|
| Previous Owner | $78,700 | Credit Line Revolving | |
| Previous Owner | $132,759 | No Value Available | |
| Previous Owner | $6,500 | Credit Line Revolving |
Similar Homes in Orlando, FL
Source: Stellar MLS
MLS Number: O6314463
APN: 27-2328-7851-03-030
- 7536 Fenwick Cove Ln
- 7781 Sugar Bend Dr Unit 7781
- 7768 Sugar Bend Dr Unit 7768
- 7325 Burnway Dr
- 7325 Wethersfield Dr
- 7654 Sugar Bend Dr Unit 7654
- 7667 Sugar Bend Dr Unit 7667
- 7863 Sugar Bend Dr Unit 7863
- 7449 Sugar Bend Dr Unit 7449
- 8035 Bayside View Dr
- 7865 Sugar View Ct Unit 7865
- 7858 Sugar View Ct Unit 7858
- 8376 Via Vittoria Way
- 7806 Sugar Brook Ct
- 8382 Via Vittoria Way
- 8426 Foxworth Cir Unit 44
- 7003 Somerton Blvd Unit 31
- 7269 Dr Phillips Blvd
- 7845 Clubhouse Estates Dr
- 7254 Della Dr
