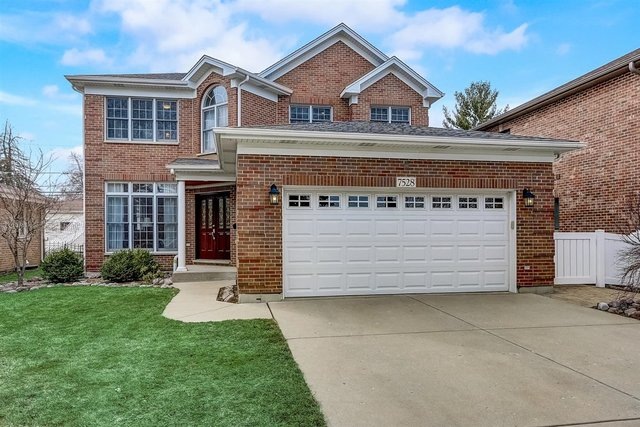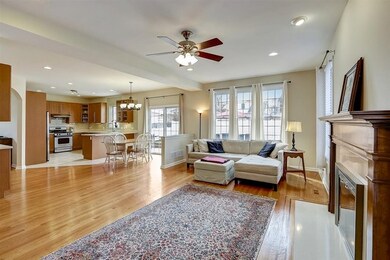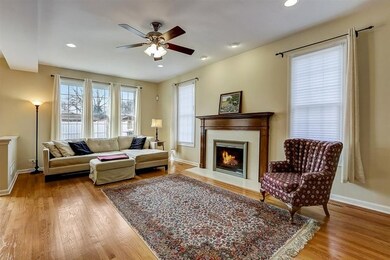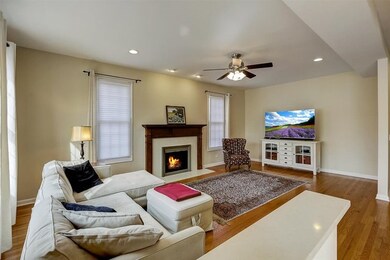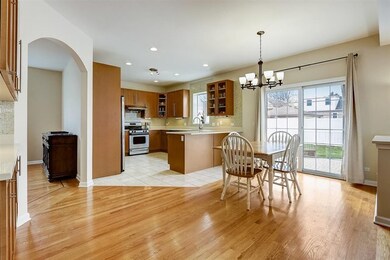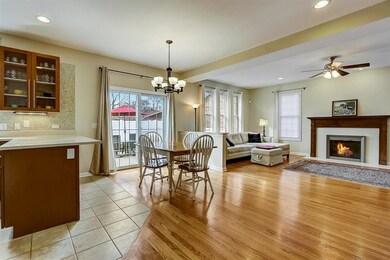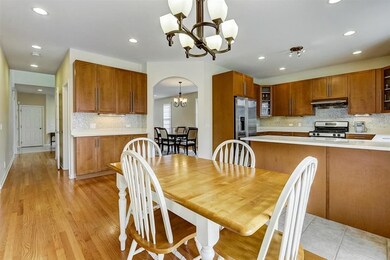
7528 Keystone Ave Skokie, IL 60076
Southeast Skokie NeighborhoodEstimated Value: $810,000 - $929,000
Highlights
- Open Floorplan
- Recreation Room
- Main Floor Bedroom
- East Prairie Elementary School Rated A
- Wood Flooring
- Whirlpool Bathtub
About This Home
As of May 2021Spacious 5 bed/4.5 bath 2-story brick beauty in great Skokie location! Enter the front door to a bright and open main level with hardwood floors that flow throughout. You're greeted by the living room/dining room combo. The open concept kitchen and family room are a dream for entertaining. The family room has a gas fireplace and plenty of windows. The kitchen has timeless quartz countertops, a breakfast bar and breakfast room with sliders that go out to your patio plus plenty of cabinet space and all stainless steel appliances. The 1st-floor bedroom makes for the perfect in-law arrangement including an attached, updated full bath. Head upstairs to your over-sized primary suite that includes a huge en-suite complete with a whirlpool soaking tub, double sinks and separate full body spray shower. Tandem to the primary suite is another bedroom that can double as an office or make the perfect nursery. Two additional spacious bedrooms and another full bath finish off the 2nd floor. The finished basement provides even more living space and is perfect for a game room, rec room or more! The basement also has a full bath plus a bonus room with closet that makes a great 6th bedroom or home gym! Outside, you'll enjoy your private, fenced-in and gated backyard with a gorgeous brick paver patio. Close to shops, restaurants, major highways and more, you really don't want to miss this one. It won't last long!
Last Agent to Sell the Property
Nevin Nelson
Redfin Corporation Listed on: 03/15/2021

Last Buyer's Agent
Non Member
NON MEMBER
Home Details
Home Type
- Single Family
Est. Annual Taxes
- $17,035
Year Built
- 2007
Lot Details
- 6,098
Parking
- Attached Garage
- Garage ceiling height seven feet or more
- Garage Transmitter
- Garage Door Opener
- Driveway
- Parking Included in Price
- Garage Is Owned
Home Design
- Brick Exterior Construction
Interior Spaces
- Open Floorplan
- Skylights
- Gas Log Fireplace
- Breakfast Room
- Recreation Room
- Bonus Room
- Wood Flooring
- Storm Screens
Kitchen
- Breakfast Bar
- Oven or Range
- Range Hood
- Microwave
- Dishwasher
- Stainless Steel Appliances
- Solid Surface Countertops
Bedrooms and Bathrooms
- Main Floor Bedroom
- Walk-In Closet
- Primary Bathroom is a Full Bathroom
- In-Law or Guest Suite
- Bathroom on Main Level
- Dual Sinks
- Whirlpool Bathtub
- Shower Body Spray
- Separate Shower
Laundry
- Dryer
- Washer
Finished Basement
- Basement Fills Entire Space Under The House
- Finished Basement Bathroom
- Basement Window Egress
Utilities
- Forced Air Zoned Heating and Cooling System
- Heating System Uses Gas
- Lake Michigan Water
Additional Features
- Patio
- East or West Exposure
- Property is near a bus stop
Listing and Financial Details
- Homeowner Tax Exemptions
Ownership History
Purchase Details
Purchase Details
Home Financials for this Owner
Home Financials are based on the most recent Mortgage that was taken out on this home.Purchase Details
Purchase Details
Home Financials for this Owner
Home Financials are based on the most recent Mortgage that was taken out on this home.Purchase Details
Home Financials for this Owner
Home Financials are based on the most recent Mortgage that was taken out on this home.Purchase Details
Home Financials for this Owner
Home Financials are based on the most recent Mortgage that was taken out on this home.Purchase Details
Home Financials for this Owner
Home Financials are based on the most recent Mortgage that was taken out on this home.Similar Homes in the area
Home Values in the Area
Average Home Value in this Area
Purchase History
| Date | Buyer | Sale Price | Title Company |
|---|---|---|---|
| Nguyen Phuc | $762,000 | Truly Title | |
| Scarseth Kelly Mary Louise | -- | None Available | |
| Kelly Robert | -- | -- | |
| Kelly Robert J | $645,000 | Attorney | |
| Louie Patrick W | -- | Chicago Title Insurance Co | |
| Louie Patrick W | $674,000 | Cti |
Mortgage History
| Date | Status | Borrower | Loan Amount |
|---|---|---|---|
| Open | Nguyen Phuc | $61,350 | |
| Open | Nguyen Phuc | $548,250 | |
| Previous Owner | Kelly Robert | $418,000 | |
| Previous Owner | Kelly Robert | -- | |
| Previous Owner | Kelly Robert J | $418,000 | |
| Previous Owner | Louie Patrick W | $400,000 | |
| Previous Owner | Louie Patrick W | $340,000 | |
| Previous Owner | Louie Patrick W | $470,000 | |
| Previous Owner | Louie Patrick W | $470,000 | |
| Closed | Louie Patrick W | $50,000 |
Property History
| Date | Event | Price | Change | Sq Ft Price |
|---|---|---|---|---|
| 05/04/2021 05/04/21 | Sold | $762,000 | +1.7% | $254 / Sq Ft |
| 03/17/2021 03/17/21 | Pending | -- | -- | -- |
| 03/15/2021 03/15/21 | For Sale | $749,000 | +16.1% | $250 / Sq Ft |
| 08/19/2016 08/19/16 | Sold | $645,000 | -5.8% | $215 / Sq Ft |
| 08/05/2016 08/05/16 | Pending | -- | -- | -- |
| 07/16/2016 07/16/16 | Price Changed | $685,000 | -0.6% | $228 / Sq Ft |
| 07/01/2016 07/01/16 | Price Changed | $689,000 | -1.4% | $230 / Sq Ft |
| 06/14/2016 06/14/16 | For Sale | $699,000 | 0.0% | $233 / Sq Ft |
| 04/06/2016 04/06/16 | Pending | -- | -- | -- |
| 03/09/2016 03/09/16 | Price Changed | $699,000 | -0.9% | $233 / Sq Ft |
| 02/20/2016 02/20/16 | Price Changed | $705,000 | -1.4% | $235 / Sq Ft |
| 10/31/2015 10/31/15 | Price Changed | $715,000 | -1.4% | $238 / Sq Ft |
| 09/28/2015 09/28/15 | For Sale | $725,000 | -- | $242 / Sq Ft |
Tax History Compared to Growth
Tax History
| Year | Tax Paid | Tax Assessment Tax Assessment Total Assessment is a certain percentage of the fair market value that is determined by local assessors to be the total taxable value of land and additions on the property. | Land | Improvement |
|---|---|---|---|---|
| 2024 | $17,035 | $61,050 | $7,744 | $53,306 |
| 2023 | $17,035 | $61,050 | $7,744 | $53,306 |
| 2022 | $17,035 | $61,050 | $7,744 | $53,306 |
| 2021 | $13,015 | $45,926 | $5,449 | $40,477 |
| 2020 | $12,905 | $45,926 | $5,449 | $40,477 |
| 2019 | $13,275 | $51,029 | $5,449 | $45,580 |
| 2018 | $14,212 | $48,880 | $4,732 | $44,148 |
| 2017 | $12,904 | $48,880 | $4,732 | $44,148 |
| 2016 | $12,956 | $48,880 | $4,732 | $44,148 |
| 2015 | $12,756 | $44,405 | $4,015 | $40,390 |
| 2014 | $12,623 | $44,405 | $4,015 | $40,390 |
| 2013 | $12,540 | $44,405 | $4,015 | $40,390 |
Agents Affiliated with this Home
-

Seller's Agent in 2021
Nevin Nelson
Redfin Corporation
(847) 797-4413
2 in this area
231 Total Sales
-
N
Buyer's Agent in 2021
Non Member
NON MEMBER
-
Joanne Toyama
J
Seller's Agent in 2016
Joanne Toyama
Coldwell Banker Realty
(847) 840-4871
24 Total Sales
Map
Source: Midwest Real Estate Data (MRED)
MLS Number: MRD11018217
APN: 10-27-406-053-0000
- 4028 Howard St
- 7625 N Karlov Ave
- 8029 N Kedvale Ave
- 8748 N Kedvale Ave Unit D
- 7412 Keeler Ave
- 3846 Brummel St
- 7520 N Kildare Ave
- 3816 Dobson St
- 7716 Tripp Ave
- 4150 Mulford St
- 7600 Lowell Ave
- 8044 Hamlin Ave
- 7631 N Kostner Ave
- 7330 N Kildare Ave
- 7810 Kildare Ave
- 7706 Kostner Ave
- 7808 Lowell Ave
- 3942 W Fitch Ave
- 7331 N Kenneth Ave
- 7924 Tripp Ave
- 7528 Keystone Ave
- 7530 N Keystone Ave
- 7522 Keystone Ave
- 7522 Keystone Ave
- 7530 Keystone Ave
- 7538 Keystone Ave
- 7538 Keystone Ave
- 7518 Keystone Ave
- 7531 Karlov Ave
- 7542 Keystone Ave
- 7525 Karlov Ave
- 7535 Karlov Ave
- 7512 Keystone Ave
- 7523 Karlov Ave
- 7533 Karlov Ave
- 7517 Karlov Ave
- 7517 Karlov Ave
- 7537 Karlov Ave
- 7537 Karlov Ave
- 7521 N Keystone Ave
