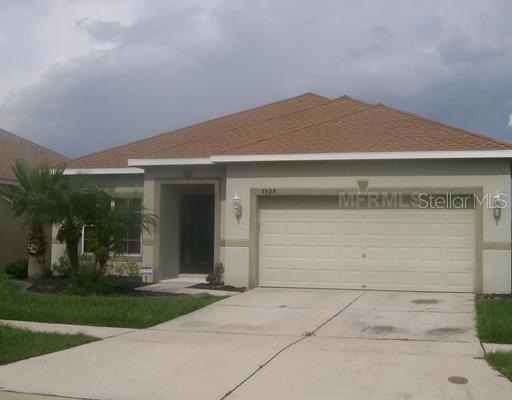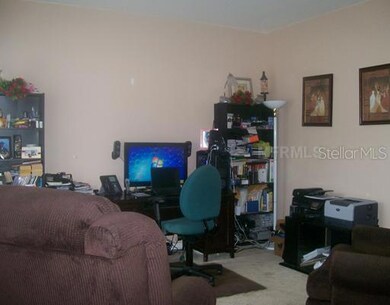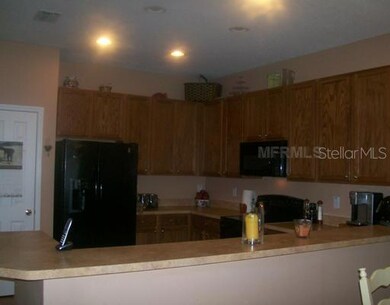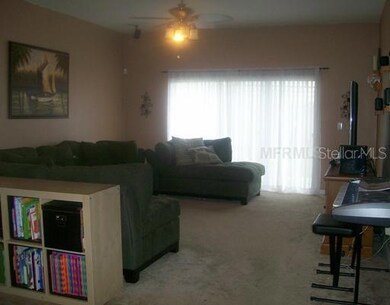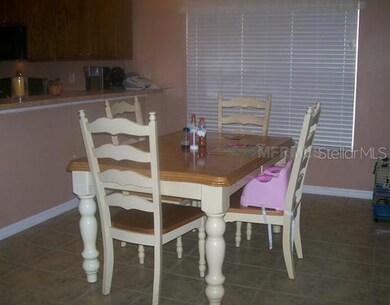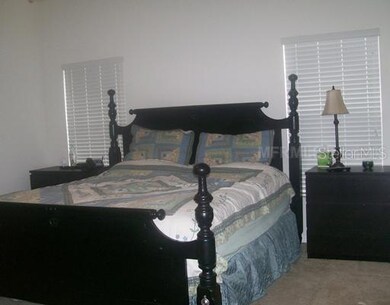
7529 Dragon Fly Loop Gibsonton, FL 33534
Highlights
- Oak Trees
- Open Floorplan
- Contemporary Architecture
- Indoor Pool
- Deck
- Separate Formal Living Room
About This Home
As of March 2013"SHORT SALE" GREAT TIME TO BUY A BEAZER BUILT 3 BEDROOM, 2 BATH, 2 CAR GARAGE HOME IN THE COMMUNITY OF SOUTH BAY LAKES. LOW FEE'S INCLUDE BASIC CABLE FROM BRIGHT HOUSE, COMMUNITY POOL, RECREATION BUILDING AND PLAYGROUND. FANTASTIC FLOOR PLAN, WITH FORMAL LIVING ROOM AND LARGE FAMILY ROOM. 42" KITCHEN CABINETS, BLACK APPLIANCES, ALL KITCHEN APPLIANCES CONVEY, CANNED LIGHTING. LARGE MASTER BEDROOM WITH WALK IN CLOSET. GARDEN TUB WITH WALK IN SHOWER WITH LISTELLO TILES, CORIAN COUNTER TOP AND OAK CABINETS IN MASTER BATHROOM. CEILING FANS, SIX PANEL DOORS. CERAMIC TILE IN WET AREAS. VERY PRIVATE SECONDARY BATHROOM. SLIDING GLASS DOOR OFF FAMILY ROOM OUT TO FENCED YARD, COACH LIGHTS, DIMENSIONAL SHINGLE ROOF.
Last Agent to Sell the Property
RE/MAX REALTY UNLIMITED License #652489 Listed on: 07/16/2012

Home Details
Home Type
- Single Family
Est. Annual Taxes
- $1,230
Year Built
- Built in 2005
Lot Details
- 5,502 Sq Ft Lot
- Lot Dimensions are 50.0x110.0
- West Facing Home
- Fenced
- Mature Landscaping
- Oak Trees
- Property is zoned PD
HOA Fees
- $82 Monthly HOA Fees
Parking
- 2 Car Attached Garage
- Garage Door Opener
Home Design
- Contemporary Architecture
- Slab Foundation
- Shingle Roof
- Block Exterior
- Stucco
Interior Spaces
- 1,876 Sq Ft Home
- Open Floorplan
- Ceiling Fan
- Blinds
- Sliding Doors
- Family Room Off Kitchen
- Separate Formal Living Room
- Inside Utility
- Laundry in unit
Kitchen
- Range
- Microwave
- Dishwasher
- Disposal
Flooring
- Carpet
- Ceramic Tile
Bedrooms and Bathrooms
- 3 Bedrooms
- Split Bedroom Floorplan
- Walk-In Closet
- 2 Full Bathrooms
Home Security
- Security System Owned
- Fire and Smoke Detector
Pool
- Indoor Pool
- Spa
Outdoor Features
- Deck
- Patio
- Exterior Lighting
- Porch
Schools
- Corr Elementary School
- Eisenhower Middle School
- East Bay High School
Utilities
- Central Heating and Cooling System
- Underground Utilities
- Electric Water Heater
- Cable TV Available
Listing and Financial Details
- Visit Down Payment Resource Website
- Legal Lot and Block 000110 / 000010
- Assessor Parcel Number U-35-30-19-774-000010-00011.0
Community Details
Overview
- South Bay Lakes Unit 2 Subdivision
- The community has rules related to deed restrictions
- Planned Unit Development
Recreation
- Recreation Facilities
- Community Playground
- Community Pool
Ownership History
Purchase Details
Home Financials for this Owner
Home Financials are based on the most recent Mortgage that was taken out on this home.Purchase Details
Home Financials for this Owner
Home Financials are based on the most recent Mortgage that was taken out on this home.Purchase Details
Home Financials for this Owner
Home Financials are based on the most recent Mortgage that was taken out on this home.Similar Home in Gibsonton, FL
Home Values in the Area
Average Home Value in this Area
Purchase History
| Date | Type | Sale Price | Title Company |
|---|---|---|---|
| Warranty Deed | $125,000 | Attorney | |
| Quit Claim Deed | -- | Lawyers Title Insurance Corp | |
| Special Warranty Deed | -- | Multiple |
Mortgage History
| Date | Status | Loan Amount | Loan Type |
|---|---|---|---|
| Previous Owner | $34,000 | Stand Alone Second | |
| Previous Owner | $87,470 | Fannie Mae Freddie Mac |
Property History
| Date | Event | Price | Change | Sq Ft Price |
|---|---|---|---|---|
| 03/17/2018 03/17/18 | Rented | $1,475 | 0.0% | -- |
| 02/22/2018 02/22/18 | For Rent | $1,475 | 0.0% | -- |
| 06/16/2014 06/16/14 | Off Market | $125,000 | -- | -- |
| 03/22/2013 03/22/13 | Sold | $125,000 | 0.0% | $67 / Sq Ft |
| 01/29/2013 01/29/13 | Pending | -- | -- | -- |
| 01/25/2013 01/25/13 | Price Changed | $125,000 | 0.0% | $67 / Sq Ft |
| 01/25/2013 01/25/13 | For Sale | $125,000 | +25.1% | $67 / Sq Ft |
| 07/22/2012 07/22/12 | Pending | -- | -- | -- |
| 07/16/2012 07/16/12 | For Sale | $99,900 | -- | $53 / Sq Ft |
Tax History Compared to Growth
Tax History
| Year | Tax Paid | Tax Assessment Tax Assessment Total Assessment is a certain percentage of the fair market value that is determined by local assessors to be the total taxable value of land and additions on the property. | Land | Improvement |
|---|---|---|---|---|
| 2024 | $5,000 | $269,130 | $67,320 | $201,810 |
| 2023 | $4,839 | $276,172 | $67,320 | $208,852 |
| 2022 | $4,375 | $248,932 | $58,905 | $190,027 |
| 2021 | $3,893 | $192,903 | $43,478 | $149,425 |
| 2020 | $3,509 | $168,462 | $43,478 | $124,984 |
| 2019 | $3,196 | $151,359 | $37,868 | $113,491 |
| 2018 | $3,091 | $146,869 | $0 | $0 |
| 2017 | $2,869 | $133,554 | $0 | $0 |
| 2016 | $2,637 | $119,107 | $0 | $0 |
| 2015 | $2,628 | $111,808 | $0 | $0 |
| 2014 | $2,388 | $104,281 | $0 | $0 |
| 2013 | -- | $84,586 | $0 | $0 |
Agents Affiliated with this Home
-
N
Seller's Agent in 2018
Nicole Hollingsworth
-
Glenn Yaney
G
Buyer's Agent in 2018
Glenn Yaney
VERTICAL EQUITY PARTNERS
(813) 716-7249
-
Jennifer Pichette-Fieo

Seller's Agent in 2013
Jennifer Pichette-Fieo
RE/MAX
(813) 494-4873
49 in this area
462 Total Sales
-
Andi Simmons

Buyer's Agent in 2013
Andi Simmons
CENTURY 21 BEGGINS ENTERPRISES
(813) 323-6241
5 in this area
154 Total Sales
Map
Source: Stellar MLS
MLS Number: T2527258
APN: U-35-30-19-774-000010-00011.0
- 7603 Wood Violet Dr
- 7518 Tangle Brook Blvd
- 7523 Tangle Brook Blvd
- 12017 Citrus Leaf Dr
- 6339 Magnolia Trails Ln
- 12107 Fox Bloom Ave
- 12028 Citrus Leaf Dr
- 6324 Magnolia Trails Ln
- 7705 Dragon Fly Loop
- 12008 Fern Blossom Dr
- 11888 S Us Highway 41 Unit 63
- 6272 Bucket Ct
- 7725 Tangle Rush Dr
- 11856 Throttle Place
- 7308 Tangle Bend Dr
- 6222 Cherry Blossom Trail
- 6226 Florence St
- 11537 Southern Creek Dr
- 12130 S Us Highway 41 Unit 21
- 12130 S Us Highway 41 Unit 102
