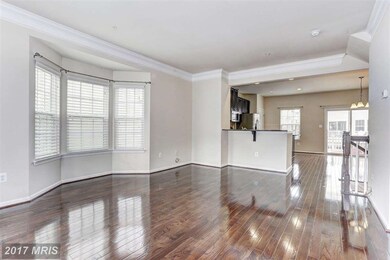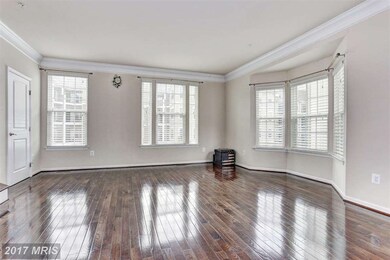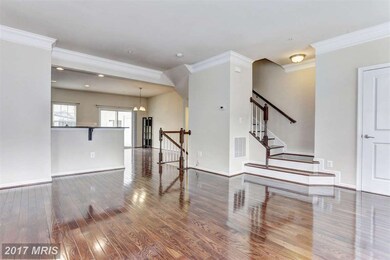
7529 Hearthside Way Elkridge, MD 21075
Highlights
- Eat-In Gourmet Kitchen
- Open Floorplan
- Deck
- Oakland Mills High School Rated A-
- Colonial Architecture
- Wood Flooring
About This Home
As of January 2018Beautiful end unit Mozart model Ryan townhome w/2 car garage& 2 car driveway in Howard Square. Energy certified home boasting gleaming hardwood floors, crown molding, recessed lighting, and plush carpeting. Kitchen w/granite counters, center island, SS appls, gas cooking& 42 cabinetry. Spacious MBD w/walk in closet& lux BA w/ granite dual vanities, soaking tub& sep shower. Bedroom level laundry
Townhouse Details
Home Type
- Townhome
Est. Annual Taxes
- $4,541
Year Built
- Built in 2013
Lot Details
- 1,662 Sq Ft Lot
- 1 Common Wall
- Landscaped
- Property is in very good condition
HOA Fees
- $48 Monthly HOA Fees
Parking
- 2 Car Attached Garage
- Rear-Facing Garage
- Garage Door Opener
- Off-Street Parking
Home Design
- Colonial Architecture
- Brick Exterior Construction
- Asphalt Roof
- Vinyl Siding
Interior Spaces
- 1,780 Sq Ft Home
- Property has 3 Levels
- Open Floorplan
- Crown Molding
- Recessed Lighting
- Double Pane Windows
- ENERGY STAR Qualified Windows
- Window Treatments
- Bay Window
- Atrium Windows
- Window Screens
- Sliding Doors
- Insulated Doors
- Family Room
- Living Room
- Dining Room
- Wood Flooring
Kitchen
- Eat-In Gourmet Kitchen
- Breakfast Area or Nook
- Gas Oven or Range
- Self-Cleaning Oven
- Stove
- Microwave
- ENERGY STAR Qualified Refrigerator
- Ice Maker
- ENERGY STAR Qualified Dishwasher
- Kitchen Island
- Upgraded Countertops
- Disposal
Bedrooms and Bathrooms
- 3 Bedrooms
- En-Suite Primary Bedroom
- En-Suite Bathroom
- 4 Bathrooms
Laundry
- Front Loading Dryer
- ENERGY STAR Qualified Washer
Home Security
Schools
- Ducketts Lane Elementary School
- Thomas Viaduct Middle School
- Long Reach High School
Utilities
- Forced Air Heating and Cooling System
- Vented Exhaust Fan
- Programmable Thermostat
- Water Dispenser
- Natural Gas Water Heater
- Cable TV Available
Additional Features
- Energy-Efficient HVAC
- Deck
Listing and Financial Details
- Tax Lot 146
- Assessor Parcel Number 1401593746
Community Details
Overview
- Association fees include common area maintenance
- Built by RYAN HOMES
- Howard Square Subdivision, Mozart Floorplan
- Howard Square Community
- The community has rules related to covenants
Amenities
- Picnic Area
- Common Area
Recreation
- Community Playground
Security
- Fire and Smoke Detector
Ownership History
Purchase Details
Home Financials for this Owner
Home Financials are based on the most recent Mortgage that was taken out on this home.Purchase Details
Home Financials for this Owner
Home Financials are based on the most recent Mortgage that was taken out on this home.Purchase Details
Similar Homes in Elkridge, MD
Home Values in the Area
Average Home Value in this Area
Purchase History
| Date | Type | Sale Price | Title Company |
|---|---|---|---|
| Deed | $350,000 | Gpn Title Inc | |
| Deed | $372,585 | Stewart Title Guaranty Co | |
| Deed | $712,500 | Pacific Coast Title Company |
Mortgage History
| Date | Status | Loan Amount | Loan Type |
|---|---|---|---|
| Open | $326,875 | New Conventional | |
| Closed | $339,500 | New Conventional | |
| Previous Owner | $351,000 | Adjustable Rate Mortgage/ARM | |
| Previous Owner | $351,000 | Stand Alone Second | |
| Previous Owner | $353,955 | New Conventional |
Property History
| Date | Event | Price | Change | Sq Ft Price |
|---|---|---|---|---|
| 02/17/2023 02/17/23 | Rented | $3,000 | 0.0% | -- |
| 02/08/2023 02/08/23 | Under Contract | -- | -- | -- |
| 01/18/2023 01/18/23 | Price Changed | $3,000 | -6.3% | $2 / Sq Ft |
| 01/04/2023 01/04/23 | For Rent | $3,200 | 0.0% | -- |
| 01/05/2018 01/05/18 | Sold | $350,000 | -2.7% | $197 / Sq Ft |
| 12/06/2017 12/06/17 | Pending | -- | -- | -- |
| 11/02/2017 11/02/17 | For Sale | $359,700 | -- | $202 / Sq Ft |
Tax History Compared to Growth
Tax History
| Year | Tax Paid | Tax Assessment Tax Assessment Total Assessment is a certain percentage of the fair market value that is determined by local assessors to be the total taxable value of land and additions on the property. | Land | Improvement |
|---|---|---|---|---|
| 2024 | $6,093 | $394,100 | $0 | $0 |
| 2023 | $5,701 | $370,300 | $160,000 | $210,300 |
| 2022 | $5,569 | $363,900 | $0 | $0 |
| 2021 | $5,385 | $357,500 | $0 | $0 |
| 2020 | $5,385 | $351,100 | $110,000 | $241,100 |
| 2019 | $5,315 | $346,200 | $0 | $0 |
| 2018 | $4,957 | $341,300 | $0 | $0 |
| 2017 | $4,872 | $336,400 | $0 | $0 |
| 2016 | -- | $312,267 | $0 | $0 |
| 2015 | -- | $288,133 | $0 | $0 |
| 2014 | -- | $264,000 | $0 | $0 |
Agents Affiliated with this Home
-

Seller's Agent in 2023
Jessica Alperstein
Yaffe Real Estate
(443) 791-7770
2 in this area
199 Total Sales
-

Buyer's Agent in 2023
Bevia Patrick
Keller Williams Flagship
(410) 829-1481
171 Total Sales
-

Seller's Agent in 2018
Creig Northrop
Creig Northrop Team of Long & Foster
(410) 884-8354
4 in this area
559 Total Sales
-

Seller Co-Listing Agent in 2018
RJ Soni
Creig Northrop Team of Long & Foster
(301) 467-1833
2 in this area
102 Total Sales
-
d
Buyer's Agent in 2018
datacorrect BrightMLS
Non Subscribing Office
Map
Source: Bright MLS
MLS Number: 1004011573
APN: 01-593746
- 7569 Hearthside Way
- 7316 Summit Rock Rd
- 7583 Hearthside Way
- 7226 Abbey Rd
- 7423 Rigby Place
- 7205 Waterloo Pass
- 7163 Deep Falls Way
- 7316 Willow Glen Way
- 7300 Willow Glen Way
- 7317 Jubilee Cir
- 7717 English Oak Cir
- 7327 Wye Ave
- 7041 Water Oak Rd
- 7582 Cherrybark Oak Ln
- 7743 Valley Oak Dr
- 7243 Cedar Ave
- 7720 Blue Stream Dr
- 7370 Cedar Ave
- Lot 6 Cedar Ave
- 7636 Tall Pin Oak Dr






