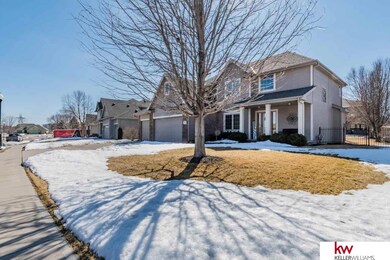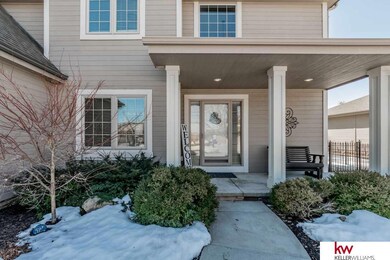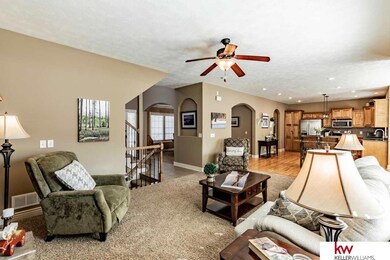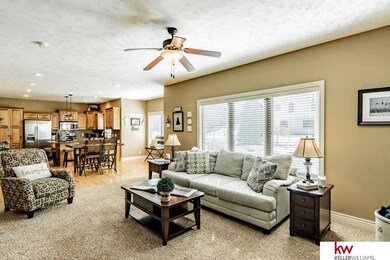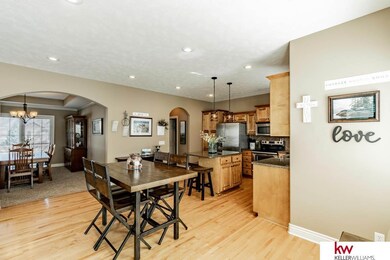
7529 Overview St Papillion, NE 68046
Estimated Value: $515,175 - $565,000
Highlights
- 1 Fireplace
- No HOA
- 4 Car Attached Garage
- Bell Elementary School Rated A-
- Porch
- Patio
About This Home
As of April 2021Rare opportunity to get into Shadow Lake at an incredible price! This gorgeous, fully finished 5 bedroom home has everything you need! New HVAC system in 2020, 4 car garage for all your toys, fully fenced yard, in-ground sprinkler system, exclusive access to Bell Elementary for your kids, and too much more to list! Showings start at the Open House Saturday 11am-1pm with offers to be reviewed on Sunday at 3pm! Bring your best and highest offer, because this one will be gone on Sunday!
Last Agent to Sell the Property
Toast Real Estate License #20190034 Listed on: 03/01/2021

Home Details
Home Type
- Single Family
Est. Annual Taxes
- $8,524
Year Built
- Built in 2009
Lot Details
- 0.26 Acre Lot
- Lot Dimensions are 93.73 x 127.70 x 78.13 x 130
- Property is Fully Fenced
- Sprinkler System
Parking
- 4 Car Attached Garage
Home Design
- Composition Roof
- Concrete Perimeter Foundation
- Hardboard
- Stone
Interior Spaces
- 2-Story Property
- 1 Fireplace
- Finished Basement
Bedrooms and Bathrooms
- 5 Bedrooms
- 4 Bathrooms
Outdoor Features
- Patio
- Porch
Schools
- Bell Elementary School
- Papillion Middle School
- Papillion-La Vista South High School
Utilities
- Forced Air Heating and Cooling System
- Heating System Uses Gas
Community Details
- No Home Owners Association
- Shadow Lake Subdivision
Listing and Financial Details
- Assessor Parcel Number 011588810
Ownership History
Purchase Details
Home Financials for this Owner
Home Financials are based on the most recent Mortgage that was taken out on this home.Purchase Details
Home Financials for this Owner
Home Financials are based on the most recent Mortgage that was taken out on this home.Purchase Details
Home Financials for this Owner
Home Financials are based on the most recent Mortgage that was taken out on this home.Purchase Details
Home Financials for this Owner
Home Financials are based on the most recent Mortgage that was taken out on this home.Similar Homes in Papillion, NE
Home Values in the Area
Average Home Value in this Area
Purchase History
| Date | Buyer | Sale Price | Title Company |
|---|---|---|---|
| Stevens Kyle | $425,000 | Ambassador Title Services | |
| Baker Stacey K | $360,000 | Rts Title & Escrow | |
| Scott Paul J | $330,000 | Omaha Title & Escrow Inc | |
| Thompson Shea S | $283,000 | Nlta |
Mortgage History
| Date | Status | Borrower | Loan Amount |
|---|---|---|---|
| Open | Stevens Kyle | $403,750 | |
| Closed | Baker Stacey K | $342,000 | |
| Previous Owner | Scott Paul J | $330,000 | |
| Previous Owner | Thompson Shea S | $288,573 | |
| Previous Owner | Griffin Enterprises Inc | $173,000 |
Property History
| Date | Event | Price | Change | Sq Ft Price |
|---|---|---|---|---|
| 04/27/2021 04/27/21 | Sold | $425,000 | +6.3% | $127 / Sq Ft |
| 03/06/2021 03/06/21 | Pending | -- | -- | -- |
| 02/26/2021 02/26/21 | For Sale | $399,900 | +21.2% | $120 / Sq Ft |
| 06/17/2013 06/17/13 | Sold | $330,000 | -2.9% | $99 / Sq Ft |
| 04/18/2013 04/18/13 | Pending | -- | -- | -- |
| 02/08/2013 02/08/13 | For Sale | $340,000 | -- | $102 / Sq Ft |
Tax History Compared to Growth
Tax History
| Year | Tax Paid | Tax Assessment Tax Assessment Total Assessment is a certain percentage of the fair market value that is determined by local assessors to be the total taxable value of land and additions on the property. | Land | Improvement |
|---|---|---|---|---|
| 2024 | $8,416 | $430,209 | $65,000 | $365,209 |
| 2023 | $8,416 | $391,530 | $59,500 | $332,030 |
| 2022 | $8,439 | $359,270 | $59,500 | $299,770 |
| 2021 | $8,657 | $342,346 | $52,000 | $290,346 |
| 2020 | $8,524 | $334,880 | $52,000 | $282,880 |
| 2019 | $8,584 | $328,766 | $46,000 | $282,766 |
| 2018 | $8,465 | $323,260 | $46,000 | $277,260 |
| 2017 | $8,301 | $317,328 | $46,000 | $271,328 |
| 2016 | $8,117 | $310,026 | $46,000 | $264,026 |
| 2015 | $8,020 | $306,674 | $46,000 | $260,674 |
| 2014 | $7,970 | $303,876 | $44,000 | $259,876 |
| 2012 | -- | $268,352 | $42,000 | $226,352 |
Agents Affiliated with this Home
-
Jim Harrer

Seller's Agent in 2021
Jim Harrer
Toast Real Estate
(402) 690-0799
114 Total Sales
-
Shelby Rosso

Buyer's Agent in 2021
Shelby Rosso
BHHS Ambassador Real Estate
(402) 637-7522
99 Total Sales
-

Seller's Agent in 2013
Tom Smith
NP Dodge Real Estate Sales, Inc.
(402) 598-7355
Map
Source: Great Plains Regional MLS
MLS Number: 22103125
APN: 011588810
- 7529 Overview St
- 7521 Overview St
- 7624 Crawford St
- 7632 Crawford St
- 7616 Crawford St
- 7513 Overview St
- 7615 Overview St
- 7528 Overview St
- 7606 Overview St
- 7520 Overview St
- 7614 Overview St
- 7640 Crawford St
- 7512 Overview St
- 7623 Overview St
- 7505 Overview St
- 7608 Crawford St
- 7622 Overview St
- 7417 Southshore St
- 7509 Southshore St
- 7706 Crawford St

