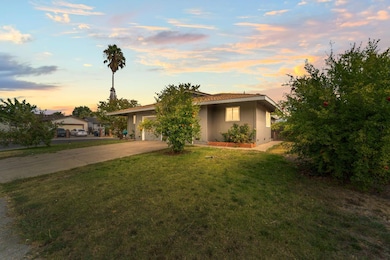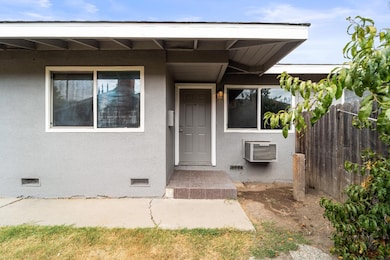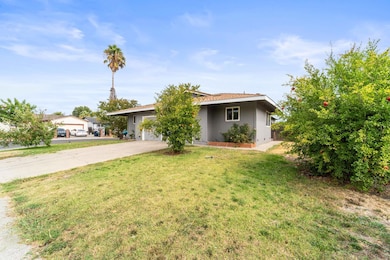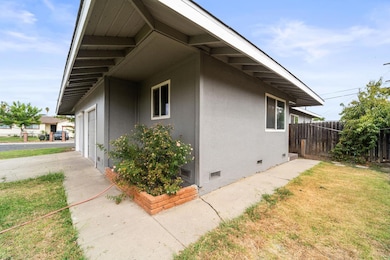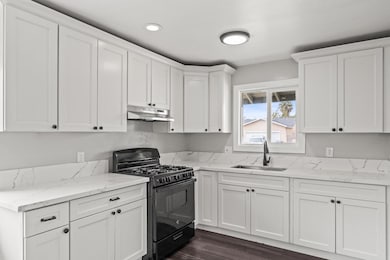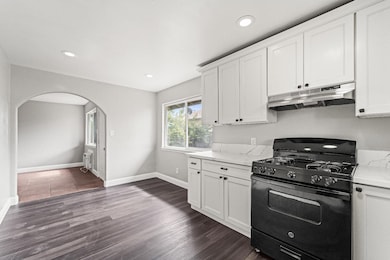7529 Skelton Way Sacramento, CA 95822
Meadowview NeighborhoodEstimated payment $2,919/month
Total Views
5,333
4
Beds
2
Baths
1,656
Sq Ft
$314
Price per Sq Ft
Highlights
- Corner Lot
- Tile Flooring
- Ceiling Fan
- No HOA
- Central Heating
- 2 Car Garage
About This Home
Excellent Investment Opportunity!7529-7539 Skelton Way, Sacramento CA 95822 Move-in ready duplex, perfect for investors or first-time home buyers. This property features two attached units, each with renovated bathrooms and modern updates. One unit includes an updated kitchen, and the entire building boasts a new roof and fresh paint. Don't miss this ideal combination of location, upgrades, and income potential, just minutes from Highway 5, nearby parks, and scenic bicycle trails.
Property Details
Home Type
- Multi-Family
Year Built
- Built in 1962
Lot Details
- 7,405 Sq Ft Lot
- Corner Lot
Parking
- 2 Car Garage
Home Design
- Duplex
Interior Spaces
- 1,656 Sq Ft Home
- 1-Story Property
- Ceiling Fan
- Laundry in unit
Flooring
- Tile
- Vinyl
Utilities
- Cooling System Mounted In Outer Wall Opening
- Central Heating
Listing and Financial Details
- Assessor Parcel Number 048-0182-001-0000
Community Details
Overview
- No Home Owners Association
- 2 Units
Building Details
- 2 Vacant Units
Map
Create a Home Valuation Report for This Property
The Home Valuation Report is an in-depth analysis detailing your home's value as well as a comparison with similar homes in the area
Home Values in the Area
Average Home Value in this Area
Tax History
| Year | Tax Paid | Tax Assessment Tax Assessment Total Assessment is a certain percentage of the fair market value that is determined by local assessors to be the total taxable value of land and additions on the property. | Land | Improvement |
|---|---|---|---|---|
| 2025 | $2,304 | $169,962 | $32,183 | $137,779 |
| 2024 | $2,304 | $166,630 | $31,552 | $135,078 |
| 2023 | $2,243 | $163,364 | $30,934 | $132,430 |
| 2022 | $2,219 | $160,162 | $30,328 | $129,834 |
| 2021 | $2,113 | $157,023 | $29,734 | $127,289 |
| 2020 | $2,119 | $155,414 | $29,430 | $125,984 |
| 2019 | $2,076 | $152,367 | $28,853 | $123,514 |
| 2018 | $2,023 | $149,381 | $28,288 | $121,093 |
| 2017 | $1,989 | $146,453 | $27,734 | $118,719 |
| 2016 | $1,911 | $143,583 | $27,191 | $116,392 |
| 2015 | $1,876 | $141,427 | $26,783 | $114,644 |
| 2014 | $1,837 | $138,658 | $26,259 | $112,399 |
Source: Public Records
Property History
| Date | Event | Price | List to Sale | Price per Sq Ft |
|---|---|---|---|---|
| 11/25/2025 11/25/25 | Pending | -- | -- | -- |
| 10/09/2025 10/09/25 | For Sale | $519,999 | -- | $314 / Sq Ft |
Source: MetroList
Purchase History
| Date | Type | Sale Price | Title Company |
|---|---|---|---|
| Interfamily Deed Transfer | -- | Lawyers Title Company | |
| Grant Deed | $132,000 | Lawyers Title Company | |
| Trustee Deed | $274,500 | Accommodation | |
| Grant Deed | -- | None Available | |
| Interfamily Deed Transfer | -- | None Available | |
| Interfamily Deed Transfer | -- | -- | |
| Grant Deed | $339,000 | Fidelity National Title Co | |
| Grant Deed | $56,500 | Fidelity National Title Co | |
| Grant Deed | -- | Fidelity National Title Co | |
| Grant Deed | $140,000 | Stewart Title |
Source: Public Records
Mortgage History
| Date | Status | Loan Amount | Loan Type |
|---|---|---|---|
| Open | $85,000 | Purchase Money Mortgage | |
| Previous Owner | $271,000 | Purchase Money Mortgage | |
| Previous Owner | $112,000 | No Value Available | |
| Closed | $67,800 | No Value Available |
Source: Public Records
Source: MetroList
MLS Number: 225132360
APN: 048-0182-001
Nearby Homes
- 7537 Collingwood St
- 2163 Amanda Way
- 7559 Thorpe Way
- 7477 21st St
- 7525 Muirfield Way
- 2187 Montecito Way
- 7609 22nd St
- 2258 Babette Way
- 0 Meadowview Rd Unit 225123156
- 2273 Pierre Ave
- 7621 23rd St
- 7616 19th St
- 7527 24th St
- 7523 24th St
- 1847 68th Ave
- 7350 21st St
- 7446 Sylvia Way
- 1621 Belinda Way
- 7140 24th Street Bypass
- 2154 63rd Ave

