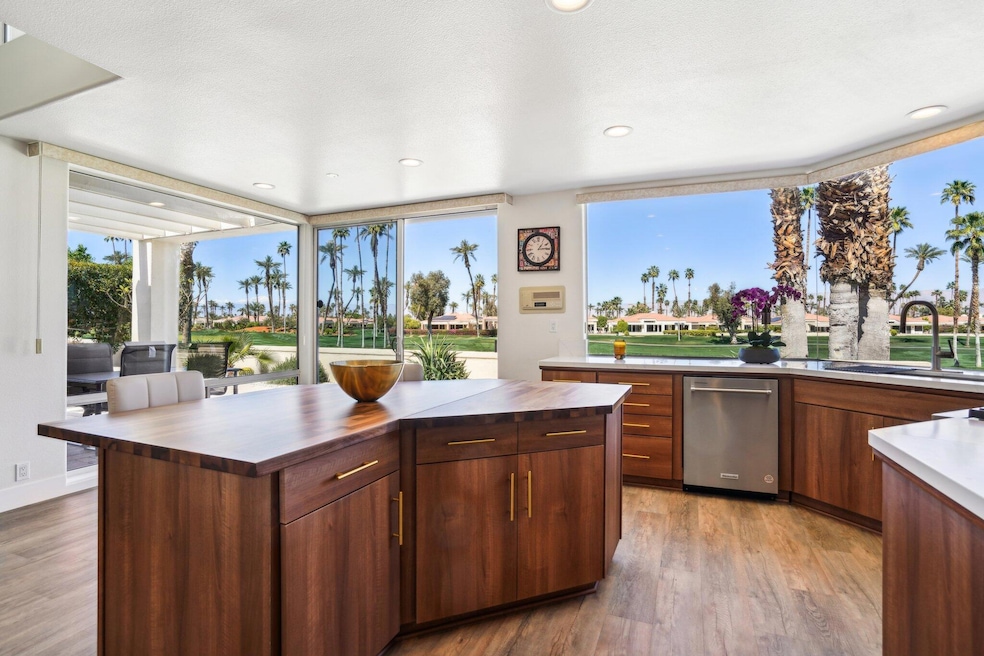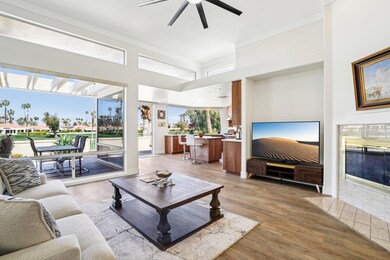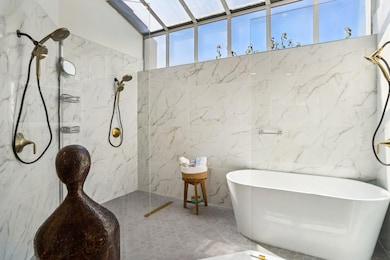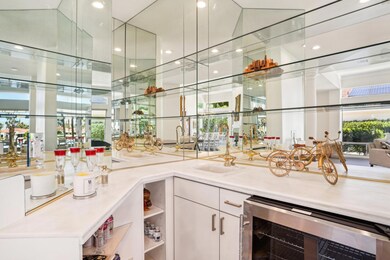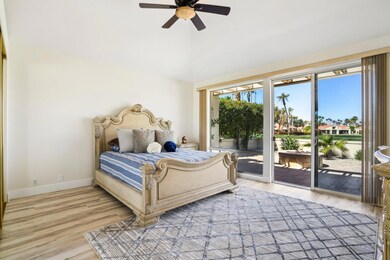
75294 Saint Andrews Ct Indian Wells, CA 92210
Estimated payment $10,570/month
Highlights
- Golf Course Community
- Steam Room
- In Ground Pool
- Palm Desert High School Rated A
- Fitness Center
- Gourmet Kitchen
About This Home
Direct qualified buyers are advised to act quickly and inquire for a discounted pricing promotion. Home Warranty provided. Complete Renovation is move-in ready and available to you now, to enjoy the Desert Horizons Lifestyle. With Panoramic Double Fairway Golf Course and Mountain Views everywhere from this highly desired Doral Floor. Located on a quiet interior cul-de-sac. The private gated Courtyard welcomes you into this picture perfect Furnished Home offering an open floor plan. Highlights include new flooring throughout the home, Wet room in Master Bathroom, crown molding, and high ceilings. The living Room has a dual-sided Fireplace and Wet Bar, Dining area with walls of windows lets the natural light in. The renovated Chef's Kitchen offers a new Island, new soft-closing Cabinetry and drawers featuring a Viking 6-burner Cooktop and a Breakfast Nook. The Luxurious Primary Suite boasts a spa-style bath and showers, dual vanities and custom walk-in closet. The 2nd & 3rd Guest Rooms offer a bath off of each room. Walk out to the expansive entertaining Patio with a modern look of concrete pavers. Imagine your time enjoying the fire pit as you gaze over the captivating Mountain Vistas, the Fairway and Green. A picture-perfect lifestyle. Sellers have relocated and ready to close.
Home Details
Home Type
- Single Family
Est. Annual Taxes
- $11,289
Year Built
- Built in 1987
Lot Details
- 8,712 Sq Ft Lot
- Cul-De-Sac
- Private Lot
- Sprinkler System
HOA Fees
Property Views
- Lake
- Panoramic
- Golf Course
- Mountain
Interior Spaces
- 3,130 Sq Ft Home
- 2-Story Property
- Furnished
- 2 Fireplaces
- Double Sided Fireplace
- Gas Fireplace
- Sliding Doors
- Living Room
- Dining Area
- Bonus Room
- Wood Flooring
Kitchen
- Gourmet Kitchen
- Breakfast Area or Nook
- Breakfast Bar
- Convection Oven
- Range Hood
- Dishwasher
- Kitchen Island
- Wood Countertops
- Disposal
Bedrooms and Bathrooms
- 4 Bedrooms
- All Bedrooms Down
- Walk-In Closet
- 3 Full Bathrooms
Laundry
- Laundry Room
- Dryer
- Washer
Parking
- 2 Car Attached Garage
- Driveway
- Guest Parking
- Golf Cart Garage
Pool
- In Ground Pool
- In Ground Spa
Utilities
- Central Heating and Cooling System
Listing and Financial Details
- Assessor Parcel Number 633611019
Community Details
Overview
- Association fees include building & grounds, clubhouse
- Desert Horizons Country Club Subdivision
- On-Site Maintenance
- Planned Unit Development
Amenities
- Steam Room
- Sauna
- Meeting Room
- Elevator
Recreation
- Golf Course Community
- Tennis Courts
- Bocce Ball Court
- Fitness Center
- Community Pool
- Community Spa
Security
- Resident Manager or Management On Site
- Controlled Access
- Gated Community
Map
Home Values in the Area
Average Home Value in this Area
Tax History
| Year | Tax Paid | Tax Assessment Tax Assessment Total Assessment is a certain percentage of the fair market value that is determined by local assessors to be the total taxable value of land and additions on the property. | Land | Improvement |
|---|---|---|---|---|
| 2023 | $11,289 | $764,694 | $200,277 | $564,417 |
| 2022 | $10,655 | $749,700 | $196,350 | $553,350 |
| 2021 | $10,909 | $782,404 | $273,370 | $509,034 |
| 2020 | $9,926 | $711,276 | $248,518 | $462,758 |
| 2019 | $9,651 | $690,560 | $241,280 | $449,280 |
| 2018 | $9,301 | $664,000 | $232,000 | $432,000 |
| 2017 | $8,874 | $632,000 | $220,000 | $412,000 |
| 2016 | $9,008 | $656,000 | $197,000 | $459,000 |
| 2015 | $9,316 | $717,000 | $250,000 | $467,000 |
| 2014 | $9,876 | $717,000 | $250,000 | $467,000 |
Property History
| Date | Event | Price | Change | Sq Ft Price |
|---|---|---|---|---|
| 05/10/2025 05/10/25 | For Sale | $1,235,000 | -10.2% | $395 / Sq Ft |
| 04/28/2025 04/28/25 | Price Changed | $1,375,000 | +10.1% | $439 / Sq Ft |
| 04/14/2025 04/14/25 | Price Changed | $1,249,000 | -9.2% | $399 / Sq Ft |
| 04/08/2025 04/08/25 | Price Changed | $1,375,000 | +7.8% | $439 / Sq Ft |
| 04/04/2025 04/04/25 | Price Changed | $1,275,000 | -7.3% | $407 / Sq Ft |
| 04/03/2025 04/03/25 | Price Changed | $1,375,000 | +6.1% | $439 / Sq Ft |
| 02/20/2025 02/20/25 | Price Changed | $1,296,000 | -3.9% | $414 / Sq Ft |
| 01/16/2025 01/16/25 | Price Changed | $1,349,000 | -1.9% | $431 / Sq Ft |
| 11/03/2024 11/03/24 | For Sale | $1,375,000 | +87.1% | $439 / Sq Ft |
| 06/15/2021 06/15/21 | Sold | $735,000 | -4.4% | $235 / Sq Ft |
| 06/01/2021 06/01/21 | Pending | -- | -- | -- |
| 05/05/2021 05/05/21 | For Sale | $769,000 | 0.0% | $246 / Sq Ft |
| 05/04/2021 05/04/21 | Pending | -- | -- | -- |
| 04/10/2021 04/10/21 | Price Changed | $769,000 | -3.6% | $246 / Sq Ft |
| 03/08/2021 03/08/21 | For Sale | $798,000 | -- | $255 / Sq Ft |
Purchase History
| Date | Type | Sale Price | Title Company |
|---|---|---|---|
| Grant Deed | $735,000 | Chicago Title | |
| Grant Deed | $657,000 | North American Title | |
| Interfamily Deed Transfer | -- | -- | |
| Grant Deed | $665,000 | Fidelity National Title Co |
Mortgage History
| Date | Status | Loan Amount | Loan Type |
|---|---|---|---|
| Open | $250,000 | New Conventional | |
| Previous Owner | $473,000 | New Conventional | |
| Previous Owner | $484,350 | New Conventional | |
| Previous Owner | $260,000 | Unknown | |
| Previous Owner | $100,000 | Commercial | |
| Previous Owner | $408,000 | New Conventional | |
| Previous Owner | $417,000 | New Conventional | |
| Previous Owner | $53,000 | Credit Line Revolving | |
| Previous Owner | $500,000 | New Conventional | |
| Previous Owner | $150,000 | Credit Line Revolving | |
| Previous Owner | $522,000 | Unknown | |
| Previous Owner | $66,700 | Credit Line Revolving | |
| Previous Owner | $525,000 | Purchase Money Mortgage |
Similar Homes in Indian Wells, CA
Source: California Desert Association of REALTORS®
MLS Number: 219119295
APN: 633-611-019
- 75315 Saint Andrews Ct
- 75334 Saint Andrews Ct
- 75313 14th Green Dr
- 75250 Inverness Dr
- 75080 Muirfield Ct
- 75414 Riviera Dr
- 75330 14th Green Dr
- 75085 Muirfield Ct
- 75070 Muirfield Ct
- 75097 Spyglass Dr
- 44970 Olympic Ct
- 75070 Spyglass Dr
- 44980 Olympic Ct
- 75050 Spyglass Dr
- 75406 Augusta Dr
- 44839 Winged Foot Dr
- 75161 Spyglass Dr
- 75364 Mansfield Dr
- 44260 Lakeside Dr
- 75177 Promontory Place
