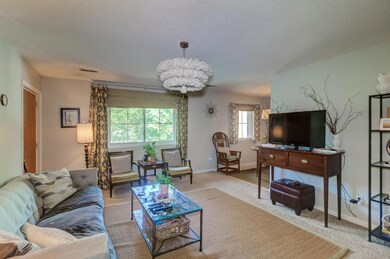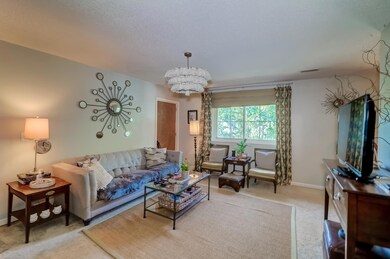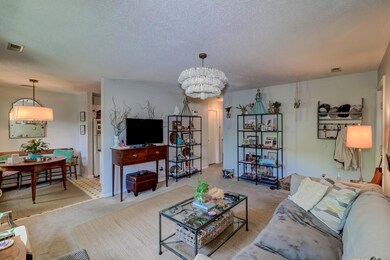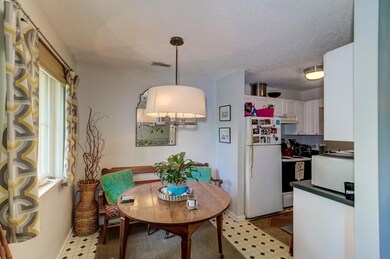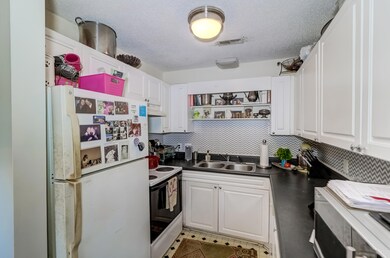
753 Ashdale Dr Unit 4A Charleston, SC 29407
Avondale NeighborhoodHighlights
- Eat-In Kitchen
- Interior Lot
- Forced Air Heating and Cooling System
- St. Andrews School Of Math And Science Rated A
- Dual Closets
- Combination Dining and Living Room
About This Home
As of November 2024Avondale lover's dream! Nestled in the heart of West Ashley only minutes from downtown, this fantastic condo is ONE BLOCK behind popular bars, restaurants & shops! Situated on the corner of Avondale & Ashdale, the location & walkability are unsurpassable! Rare opportunity to own in this quaint 12-unit building. This is a second floor unit. The large living room flows nicely into the dining room. Master bedroom boasts enough room for an office inside. Guest bedroom is also a good size. Washer & dryer. This unit is close to everything and has one dedicated parking spot.
Home Details
Home Type
- Single Family
Est. Annual Taxes
- $2,353
Year Built
- Built in 1970
Lot Details
- Elevated Lot
- Interior Lot
- Level Lot
HOA Fees
- $275 Monthly HOA Fees
Parking
- Off-Street Parking
Home Design
- Brick Exterior Construction
- Slab Foundation
- Architectural Shingle Roof
Interior Spaces
- 915 Sq Ft Home
- 1-Story Property
- Ceiling Fan
- Combination Dining and Living Room
- Stacked Washer and Dryer
Kitchen
- Eat-In Kitchen
- Electric Range
- Dishwasher
- Disposal
Flooring
- Carpet
- Laminate
Bedrooms and Bathrooms
- 2 Bedrooms
- Dual Closets
- 1 Full Bathroom
Schools
- St. Andrews Elementary School
- West Ashley Middle School
- West Ashley High School
Utilities
- Forced Air Heating and Cooling System
Community Details
- Regency West Villas Subdivision
Ownership History
Purchase Details
Home Financials for this Owner
Home Financials are based on the most recent Mortgage that was taken out on this home.Purchase Details
Purchase Details
Purchase Details
Similar Homes in the area
Home Values in the Area
Average Home Value in this Area
Purchase History
| Date | Type | Sale Price | Title Company |
|---|---|---|---|
| Personal Reps Deed | $300,000 | None Listed On Document | |
| Personal Reps Deed | $300,000 | None Listed On Document | |
| Deed | $79,400 | None Available | |
| Deed | -- | -- | |
| Deed | $64,820 | -- |
Mortgage History
| Date | Status | Loan Amount | Loan Type |
|---|---|---|---|
| Open | $225,000 | New Conventional | |
| Closed | $225,000 | New Conventional | |
| Previous Owner | $51,700 | New Conventional |
Property History
| Date | Event | Price | Change | Sq Ft Price |
|---|---|---|---|---|
| 11/26/2024 11/26/24 | Sold | $300,000 | 0.0% | $328 / Sq Ft |
| 10/07/2024 10/07/24 | For Sale | $299,900 | -- | $328 / Sq Ft |
Tax History Compared to Growth
Tax History
| Year | Tax Paid | Tax Assessment Tax Assessment Total Assessment is a certain percentage of the fair market value that is determined by local assessors to be the total taxable value of land and additions on the property. | Land | Improvement |
|---|---|---|---|---|
| 2023 | $2,399 | $7,080 | $0 | $0 |
| 2022 | $2,218 | $7,080 | $0 | $0 |
| 2021 | $2,199 | $7,080 | $0 | $0 |
| 2020 | $2,170 | $7,080 | $0 | $0 |
| 2019 | $1,945 | $6,150 | $0 | $0 |
| 2017 | $1,845 | $6,150 | $0 | $0 |
| 2016 | $1,786 | $6,150 | $0 | $0 |
| 2015 | $1,687 | $6,150 | $0 | $0 |
| 2014 | $1,455 | $0 | $0 | $0 |
| 2011 | -- | $0 | $0 | $0 |
Agents Affiliated with this Home
-
Phil Sykes
P
Seller's Agent in 2024
Phil Sykes
The Cassina Group
(843) 478-7973
4 in this area
125 Total Sales
-
Bryan Mcelveen

Buyer's Agent in 2024
Bryan Mcelveen
Dunes Properties of Charleston Inc
(843) 276-0352
1 in this area
44 Total Sales
Map
Source: CHS Regional MLS
MLS Number: 24025695
APN: 418-14-00-190
- 19 Avondale Ave
- 103 Tall Oak Ave
- 727 Savannah Hwy
- 45 Sycamore Ave Unit 811
- 31 Lyttleton Ave
- 36 Nicholson St
- 874 Colony Dr Unit B19
- 867 Colony Dr Unit F92
- 81 Avondale Ave
- 718 Parish Rd
- 16 Campbell Dr
- 83 Avondale Ave
- 8 Tovey Rd
- 554 Godfrey Park Place
- 870 Colony Dr Unit A14
- 85 Colleton Dr
- 641 Magnolia Rd
- 924 Main St
- 31 Wedgepark Rd
- 819 Burger St


