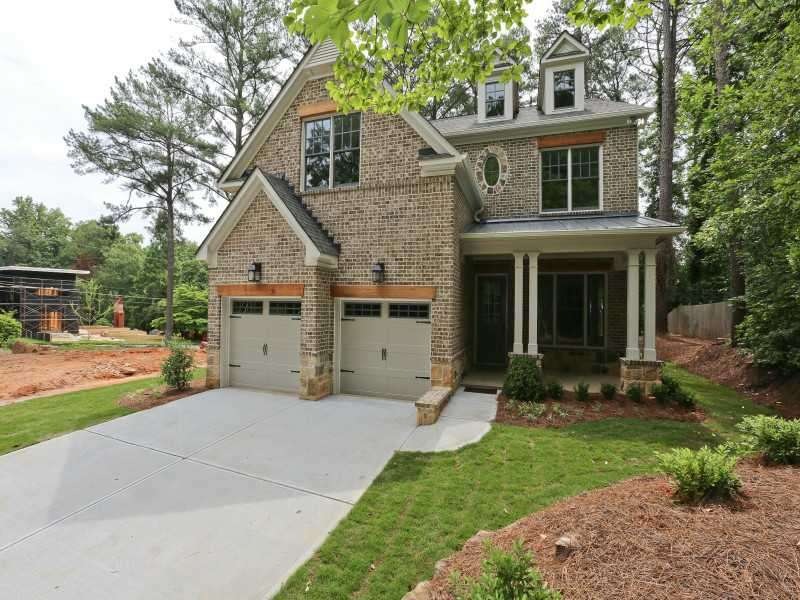
$665,900
- 4 Beds
- 4 Baths
- 2,585 Sq Ft
- 1976 Boyd Trace Ln NW
- Atlanta, GA
Welcome to 1976 Boyd Trace Ln, a magnificent single-family home nestled on a desirable corner lot in the vibrant city of Atlanta, GA. This stunning detached house boasts 2585 square feet of elegantly designed living space, featuring four spacious bedrooms with a bedroom on the main and four luxurious bathrooms.Step inside to discover a welcoming foyer that leads to an open-concept layout,
Olivia J. Buckmon Beacham and Company
