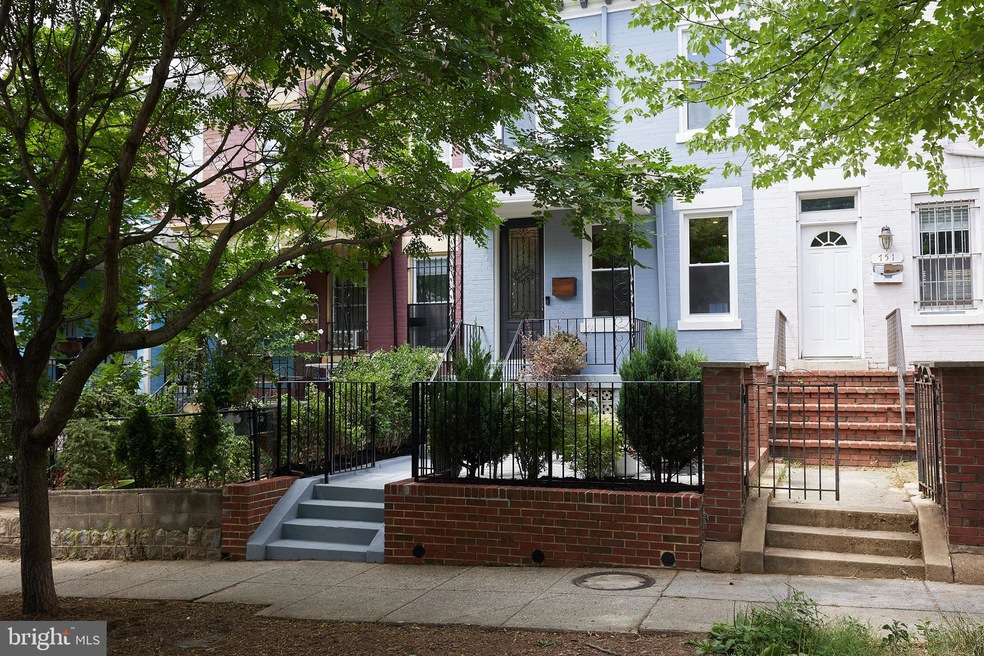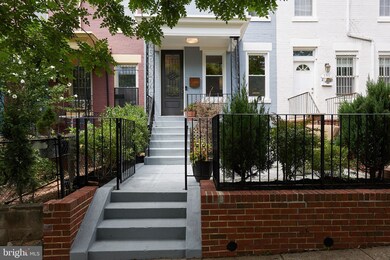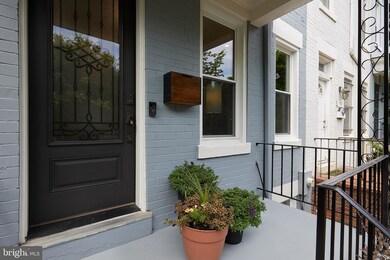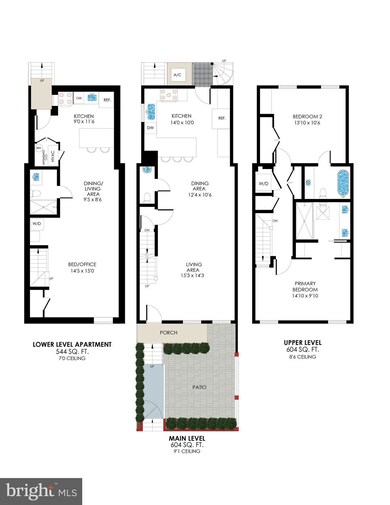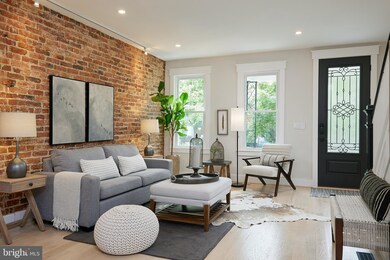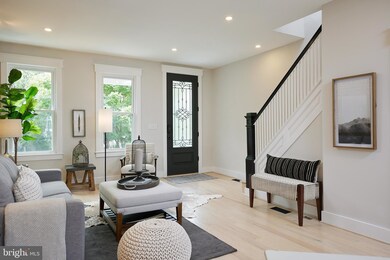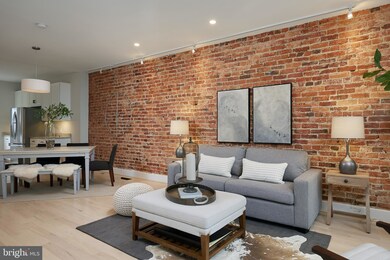
753 Hobart Place NW Washington, DC 20001
Park View NeighborhoodHighlights
- Second Kitchen
- Open Floorplan
- Wood Flooring
- Gourmet Kitchen
- Federal Architecture
- 1-minute walk to Hobart Twins Park
About This Home
As of August 2022JUST LISTED! Prepare to boost your lifestyle in this extraordinary Columbia Heights/Park View home where quality, style, and space abound. Welcome to 753 Hobart Place NW, a 3-bed, 3.5-bath beautifully renovated row home that’s been thoughtfully designed and expanded by its present owners to satisfy the most discerning buyer. Set on a picturesque, leafy block close to Park View, this home lives large and takes up more real estate than others nearby. Inside, the welcoming main living area — distinguished by exposed brick, soaring ceilings, and open-concept living — makes room for any moment — whether you’re unwinding after a long day or entertaining friends. Everywhere you turn, custom details abound — from the five-panel doors to the recessed lighting and the lustrous hardwood floors. The expansive social kitchen serves up premium appliances, ample cabinetry, and convenient counter seating. Upstairs, two sun-dappled bedrooms are each outfitted with a spa-like, ensuite bathroom and the closet space your belongings deserve. The primary suite is a true sight to behold thanks to its lofty cathedral-inspired ceilings, warm brick wall, and bright skylight. The bedroom level laundry is a nice luxury. The perks continue two levels down, where the home’s fully finished basement (an ideal in-law suite or AirBnB opportunity) offers the perfect combination of privacy and access with its full kitchen, counter seating, open LR/BR, full bath with walk-in shower, separate washer/dryer and access from both the main home and outside.
Nestled on an idyllic block near Park View just a 11-minute walk from the Columbia Heights Metro, this home seamlessly fuses residential charm with urban activity. Take a trip to Doubles Coffee Shop to recharge for the day ahead, explore the streets around you lined with intriguing architecture, gather with friends at St. Vincent Wine Bar, buy fresh bagels from Call Your Mother, pamper your furry friend at District Dogs, immerse yourself in the healing power of Sense Salon, savor a night on the town at Capa Tosta, and unearth hidden gems at Mom ‘N Pop antiques. A home that doesn’t compromise on amenities in a neighborhood that has it all, 753 Hobart Place NW is the key to unlocking the lifestyle you’ve been dreaming of. Don’t miss out on this rare chance to make it yours — before the sun sets on summer!
Townhouse Details
Home Type
- Townhome
Est. Annual Taxes
- $3,920
Year Built
- Built in 1913 | Remodeled in 2022
Lot Details
- 960 Sq Ft Lot
- South Facing Home
- Landscaped
- Front Yard
- Property is in excellent condition
Parking
- On-Street Parking
Home Design
- Federal Architecture
- Brick Exterior Construction
- Architectural Shingle Roof
- Asphalt Roof
Interior Spaces
- Property has 3 Levels
- Open Floorplan
- Built-In Features
- Skylights
- Recessed Lighting
- Double Hung Windows
- Combination Dining and Living Room
- Wood Flooring
Kitchen
- Gourmet Kitchen
- Second Kitchen
- Gas Oven or Range
- Stove
- Dishwasher
- Stainless Steel Appliances
- Disposal
Bedrooms and Bathrooms
- Walk-In Closet
- Soaking Tub
- Bathtub with Shower
Laundry
- Laundry on lower level
- Front Loading Dryer
- Front Loading Washer
Finished Basement
- Interior and Exterior Basement Entry
- Basement Windows
Outdoor Features
- Patio
Schools
- Tubman Elementary School
- Columbia Heights Education Campus Middle School
- Cardozo Education Campus High School
Utilities
- Forced Air Heating and Cooling System
- Natural Gas Water Heater
Community Details
- No Home Owners Association
- Columbia Heights Subdivision
Listing and Financial Details
- Tax Lot 130
- Assessor Parcel Number 2888//0130
Ownership History
Purchase Details
Purchase Details
Home Financials for this Owner
Home Financials are based on the most recent Mortgage that was taken out on this home.Purchase Details
Home Financials for this Owner
Home Financials are based on the most recent Mortgage that was taken out on this home.Purchase Details
Home Financials for this Owner
Home Financials are based on the most recent Mortgage that was taken out on this home.Similar Homes in Washington, DC
Home Values in the Area
Average Home Value in this Area
Purchase History
| Date | Type | Sale Price | Title Company |
|---|---|---|---|
| Deed | $307,625 | None Listed On Document | |
| Deed | $947,500 | Old Republic Title | |
| Warranty Deed | $390,700 | -- | |
| Deed | $168,000 | -- |
Mortgage History
| Date | Status | Loan Amount | Loan Type |
|---|---|---|---|
| Previous Owner | $881,175 | New Conventional | |
| Previous Owner | $367,295 | New Conventional | |
| Previous Owner | $371,165 | New Conventional | |
| Previous Owner | $100,000 | Credit Line Revolving | |
| Previous Owner | $162,960 | New Conventional |
Property History
| Date | Event | Price | Change | Sq Ft Price |
|---|---|---|---|---|
| 08/12/2022 08/12/22 | Sold | $947,500 | 0.0% | $541 / Sq Ft |
| 07/13/2022 07/13/22 | Pending | -- | -- | -- |
| 07/07/2022 07/07/22 | For Sale | $947,500 | +142.5% | $541 / Sq Ft |
| 09/18/2014 09/18/14 | Sold | $390,700 | -3.5% | $452 / Sq Ft |
| 08/01/2014 08/01/14 | Pending | -- | -- | -- |
| 07/24/2014 07/24/14 | Price Changed | $405,000 | -3.6% | $469 / Sq Ft |
| 07/14/2014 07/14/14 | Price Changed | $420,000 | -1.2% | $486 / Sq Ft |
| 07/08/2014 07/08/14 | Price Changed | $425,000 | -5.6% | $492 / Sq Ft |
| 06/20/2014 06/20/14 | For Sale | $450,000 | -- | $521 / Sq Ft |
Tax History Compared to Growth
Tax History
| Year | Tax Paid | Tax Assessment Tax Assessment Total Assessment is a certain percentage of the fair market value that is determined by local assessors to be the total taxable value of land and additions on the property. | Land | Improvement |
|---|---|---|---|---|
| 2024 | $7,134 | $926,380 | $391,770 | $534,610 |
| 2023 | $4,890 | $575,280 | $381,160 | $194,120 |
| 2022 | $3,967 | $545,450 | $370,100 | $175,350 |
| 2021 | $3,920 | $537,580 | $362,810 | $174,770 |
| 2020 | $3,634 | $503,210 | $336,970 | $166,240 |
| 2019 | $3,557 | $493,280 | $333,020 | $160,260 |
| 2018 | $3,373 | $470,190 | $0 | $0 |
| 2017 | $3,232 | $459,000 | $0 | $0 |
| 2016 | $3,554 | $418,120 | $0 | $0 |
| 2015 | $2,938 | $345,590 | $0 | $0 |
| 2014 | $2,324 | $273,460 | $0 | $0 |
Agents Affiliated with this Home
-

Seller's Agent in 2022
Catherine Czuba
Compass
(202) 549-6819
4 in this area
88 Total Sales
-

Buyer's Agent in 2022
Mike Aubrey
BHHS PenFed (actual)
(301) 873-9807
3 in this area
356 Total Sales
-

Seller's Agent in 2014
Rodney Bennett
Rodney A Bennett
(703) 409-6359
3 in this area
60 Total Sales
-

Buyer's Agent in 2014
Hovick Suleymanian
Samson Properties
(202) 847-5573
1 in this area
121 Total Sales
Map
Source: Bright MLS
MLS Number: DCDC2057436
APN: 2888-0130
- 772 Columbia Rd NW
- 757 Columbia Rd NW
- 723 Harvard St NW
- 2923 Sherman Ave NW
- 736 Harvard St NW
- 734 Harvard St NW Unit 2
- 734 Harvard St NW Unit 1
- 772 Harvard St NW
- 2903 Sherman Ave NW
- 745 Gresham Place NW
- 2827 Sherman Ave NW
- 758 Gresham Place NW
- 760 Gresham Place NW
- 913 Columbia Rd NW
- 749 Girard St NW
- 743 Girard St NW
- 2905 Georgia Ave NW Unit 403
- 2905 Georgia Ave NW Unit 2 (IZ UNIT)
- 755 Irving St NW
- 3030 Sherman Ave NW
