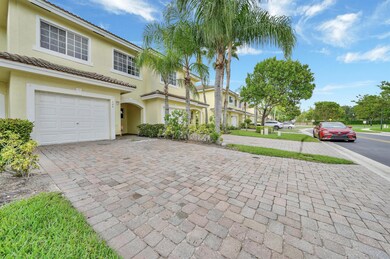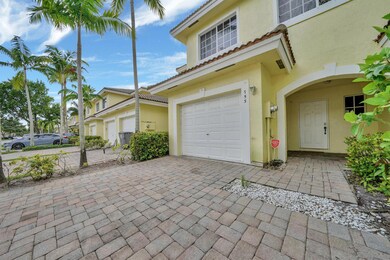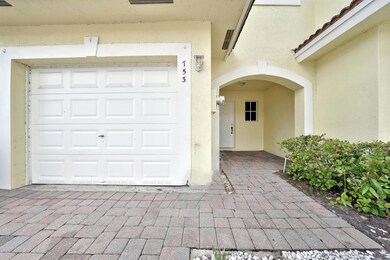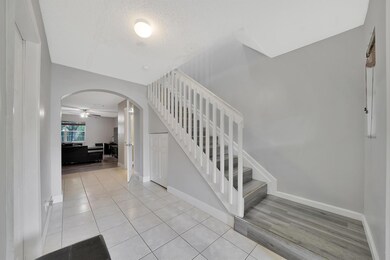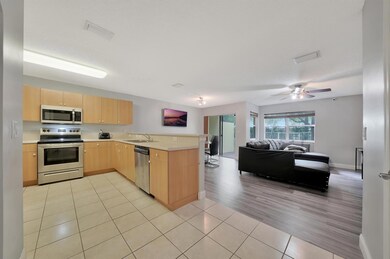
753 Imperial Lake Rd West Palm Beach, FL 33413
Lake Belvedere Estates NeighborhoodHighlights
- Water Views
- Attic
- Tennis Courts
- Gated Community
- Community Pool
- 1 Car Attached Garage
About This Home
As of November 2023Tasteful 3 bedroom 2 1/2 bath 1 car garage townhome in the Independence Cove community. As you approach the property & pull into the brick paver driveway & enter the residence & pass through the foyer, you're welcomed by a half bath, modern open concept, stainless steel appliances added in 2021, waterproof vinyl plank flooring in the living room, dining area, stairs, 2nd floor hallway & bedrooms. Painted interior in 2022, 2 1/2-inch baseboards throughout, spacious guest bath with dual sinks & linen closet, washer & dryer hookup utility closet located next to the guest bath. Master bedrooms boast two separate walk-in closets, a spacious master bath with dual sinks & linen closet. Brick paver rear yard with a rear fence. Highly sought location with newer construction being built all over.
Last Agent to Sell the Property
Regency Realty Services License #3081486 Listed on: 10/13/2023

Townhouse Details
Home Type
- Townhome
Est. Annual Taxes
- $4,131
Year Built
- Built in 2005
HOA Fees
- $185 Monthly HOA Fees
Parking
- 1 Car Attached Garage
- Garage Door Opener
- Driveway
Home Design
- Spanish Tile Roof
- Tile Roof
Interior Spaces
- 1,564 Sq Ft Home
- 2-Story Property
- Ceiling Fan
- Blinds
- Entrance Foyer
- Combination Dining and Living Room
- Water Views
- Security Gate
- Attic
Kitchen
- Electric Range
- Microwave
- Dishwasher
- Disposal
Flooring
- Ceramic Tile
- Vinyl
Bedrooms and Bathrooms
- 3 Bedrooms
- Stacked Bedrooms
- Walk-In Closet
- Dual Sinks
- Separate Shower in Primary Bathroom
Laundry
- Laundry Room
- Washer and Dryer Hookup
Utilities
- Central Heating and Cooling System
- Electric Water Heater
Additional Features
- Patio
- 2,100 Sq Ft Lot
Listing and Financial Details
- Assessor Parcel Number 00424334040003640
Community Details
Overview
- Association fees include common areas, ground maintenance, maintenance structure, pool(s), roof, security, trash
- Waterways Taheri Pud Subdivision
Recreation
- Tennis Courts
- Community Pool
Pet Policy
- Pets Allowed
Security
- Gated Community
- Fire and Smoke Detector
Ownership History
Purchase Details
Home Financials for this Owner
Home Financials are based on the most recent Mortgage that was taken out on this home.Purchase Details
Home Financials for this Owner
Home Financials are based on the most recent Mortgage that was taken out on this home.Purchase Details
Home Financials for this Owner
Home Financials are based on the most recent Mortgage that was taken out on this home.Purchase Details
Home Financials for this Owner
Home Financials are based on the most recent Mortgage that was taken out on this home.Similar Homes in West Palm Beach, FL
Home Values in the Area
Average Home Value in this Area
Purchase History
| Date | Type | Sale Price | Title Company |
|---|---|---|---|
| Interfamily Deed Transfer | -- | Amrock Llc | |
| Warranty Deed | $240,000 | Attorney | |
| Special Warranty Deed | $174,990 | -- | |
| Warranty Deed | $235,000 | -- |
Mortgage History
| Date | Status | Loan Amount | Loan Type |
|---|---|---|---|
| Open | $18,978 | FHA | |
| Open | $252,878 | VA | |
| Closed | $245,520 | New Conventional | |
| Previous Owner | $211,500 | Fannie Mae Freddie Mac |
Property History
| Date | Event | Price | Change | Sq Ft Price |
|---|---|---|---|---|
| 06/17/2025 06/17/25 | For Sale | $407,000 | +10.0% | $260 / Sq Ft |
| 11/30/2023 11/30/23 | Sold | $370,000 | 0.0% | $237 / Sq Ft |
| 10/26/2023 10/26/23 | Pending | -- | -- | -- |
| 10/13/2023 10/13/23 | For Sale | $370,000 | +54.2% | $237 / Sq Ft |
| 12/11/2020 12/11/20 | Sold | $240,000 | -4.0% | $153 / Sq Ft |
| 11/11/2020 11/11/20 | Pending | -- | -- | -- |
| 10/24/2020 10/24/20 | For Sale | $249,900 | 0.0% | $160 / Sq Ft |
| 01/01/2019 01/01/19 | Rented | $1,600 | -8.6% | -- |
| 12/02/2018 12/02/18 | Under Contract | -- | -- | -- |
| 11/12/2018 11/12/18 | For Rent | $1,750 | +9.7% | -- |
| 07/25/2016 07/25/16 | Rented | $1,595 | 0.0% | -- |
| 06/25/2016 06/25/16 | Under Contract | -- | -- | -- |
| 06/19/2016 06/19/16 | For Rent | $1,595 | -- | -- |
Tax History Compared to Growth
Tax History
| Year | Tax Paid | Tax Assessment Tax Assessment Total Assessment is a certain percentage of the fair market value that is determined by local assessors to be the total taxable value of land and additions on the property. | Land | Improvement |
|---|---|---|---|---|
| 2024 | $5,333 | $300,000 | -- | -- |
| 2023 | $4,125 | $265,000 | $0 | $265,000 |
| 2022 | $4,329 | $217,800 | $0 | $0 |
| 2021 | $3,837 | $198,000 | $0 | $198,000 |
| 2020 | $3,464 | $190,000 | $0 | $190,000 |
| 2019 | $3,326 | $187,000 | $0 | $187,000 |
| 2018 | $2,931 | $170,000 | $0 | $170,000 |
| 2017 | $2,667 | $150,000 | $0 | $0 |
| 2016 | $2,552 | $113,135 | $0 | $0 |
| 2015 | $2,464 | $102,850 | $0 | $0 |
| 2014 | $2,194 | $93,500 | $0 | $0 |
Agents Affiliated with this Home
-
Martha Vasquez

Seller's Agent in 2025
Martha Vasquez
RE/MAX
(561) 447-7800
1 in this area
59 Total Sales
-
Amos Gracius PA
A
Seller's Agent in 2023
Amos Gracius PA
Regency Realty Services
(561) 856-7377
2 in this area
54 Total Sales
-
H
Seller's Agent in 2020
Hon Wong
All County Elite Property
-
Gregory Morin
G
Buyer's Agent in 2019
Gregory Morin
Ocean Capital R.E. Services Gr
(561) 860-4562
5 Total Sales
-
Michelle Reid
M
Buyer's Agent in 2016
Michelle Reid
1st Source LLC
(954) 854-8120
3 Total Sales
Map
Source: BeachesMLS
MLS Number: R10927263
APN: 00-42-43-34-04-000-3640
- 756 Imperial Lake Rd
- 796 Imperial Lake Rd
- 1235 Imperial Lake Rd
- 1211 Imperial Lake Rd
- 1055 Imperial Lake Rd
- 6340 Sailpointe Ln
- 6336 Sailpointe Ln
- 6332 Sailpointe Ln
- 6018 Adriatic Way
- 6647 Adriatic Way
- 6349 Topsail Dr
- 6341 Topsail Dr
- 6615 Adriatic Way
- 6036 Adriatic Way
- 6427 Adriatic Way
- 1145 Fernlea Dr
- 6275 Bishoff Rd
- 694 Cresta Cir
- 682 Cresta Cir
- 707 Cresta Cir

