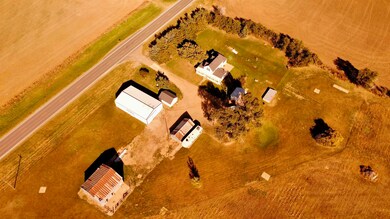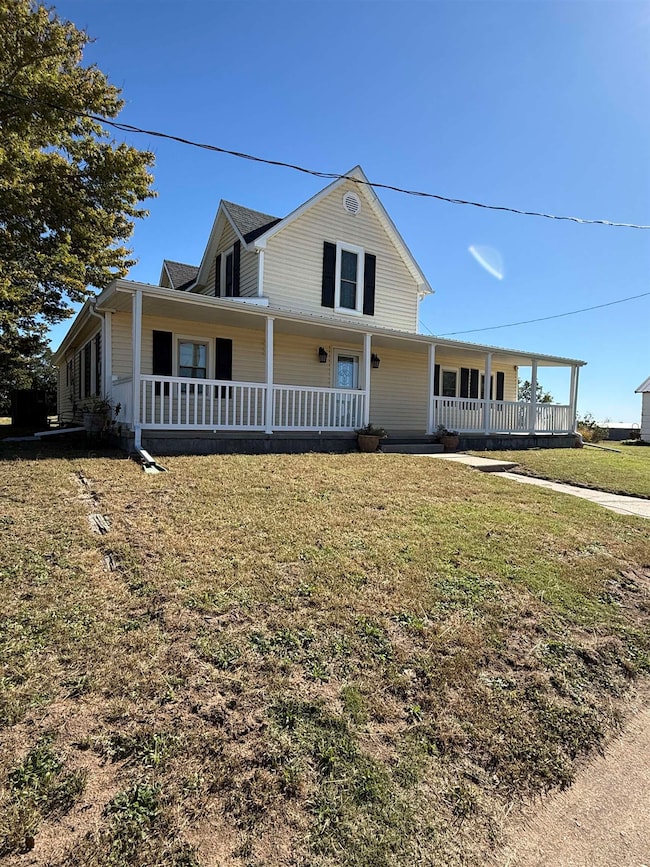753 K19 Hwy E Larned, KS 67550
Estimated payment $1,366/month
About This Home
Experience Country Living in This Charming Farmhouse Discover the beauty of rural life in this delightful farmhouse, conveniently located approximately 4.8 miles East and South of Larned, KS, on approx 6.16 acres with easy access via a blacktop highway, K 19 Hwy East. You’ll be welcomed by a private entrance adorned with a shelterbelt of trees. The fantastic farmhouse boasts a west-facing, expansive front porch that spans the entire front of the home, providing an ideal spot for relaxation while enjoying stunning Kansas sunsets. The main floor features spacious open-concept layout connecting the living room, dining room, and kitchen. A cozy living area with a wood-burning stove and French doors leading to an east-facing deck. A dining area that flows seamlessly from the living and kitchen spaces. Updated, spacious kitchen equipped with plenty of cabinetry, countertops, and a great eating bar adjoining the dining room. Kitchen appliances and butcherblock center island are included with the property. Additionally, there's a versatile bonus space at the rear of the home, perfect for an office, remote work area, school zone, sewing or craft room, or playroom. This space also includes washer and dryer hookups and an updated 3⁄4 bath. The main floor features, primary bedroom with ample closet space, additional full bath with a large storage closet. Upstairs, you will find two spacious bedrooms, both offering generous storage options. The basement includes plenty of storage and a mechanical area. Additional amenities central heat and air, R/O water filter, updated windows, updated flooring, fresh paint, updated septic system, plus an exterior storm shelter that houses the water well equipment The farmhouse showcases timeless charm with updated siding with natural color palette, updated windows, and updated roofing. Step outside to explore approximately 6.16 acres of expansive outdoor space, which includes, detached garages, tool shed workshop with electricity, workshop/man cave or she shed, barn, Morton shop with a flooring of half crushed concrete and half dirt With ample space to grow, this property presents incredible opportunities for country living with easy access to town. Don’t miss out on this chance to embrace a rural lifestyle!
Home Details
Home Type
- Single Family
Year Built
- Built in 1920
Lot Details
- 6.16 Acre Lot
- Property is zoned NC.1 / R-1
Home Design
- Combination Foundation
- Composition Roof
- Aluminum Siding
Interior Spaces
- 1,890 Sq Ft Home
- 1.5-Story Property
- Basement
Bedrooms and Bathrooms
- 3 Bedrooms
- 1 Full Bathroom
Utilities
- Central Heating and Cooling System
- Well
- Septic Tank
- Septic System
Map
Home Values in the Area
Average Home Value in this Area
Tax History
| Year | Tax Paid | Tax Assessment Tax Assessment Total Assessment is a certain percentage of the fair market value that is determined by local assessors to be the total taxable value of land and additions on the property. | Land | Improvement |
|---|---|---|---|---|
| 2025 | -- | $12,598 | $2,163 | $10,435 |
| 2024 | -- | $12,114 | $1,527 | $10,587 |
| 2023 | -- | $12,670 | $2,083 | $10,587 |
| 2022 | $0 | $11,708 | $974 | $10,734 |
| 2021 | -- | $10,662 | $945 | $9,717 |
| 2020 | $996 | $10,709 | $942 | $9,767 |
| 2019 | -- | -- | $1,025 | $9,428 |
| 2018 | -- | -- | $1,019 | $9,400 |
| 2017 | -- | -- | $1,019 | $8,928 |
| 2016 | -- | -- | $1,019 | $8,892 |
| 2015 | -- | -- | $1,019 | $8,737 |
| 2014 | -- | -- | $1,019 | $9,358 |
Property History
| Date | Event | Price | List to Sale | Price per Sq Ft |
|---|---|---|---|---|
| 10/30/2025 10/30/25 | Pending | -- | -- | -- |
| 10/29/2025 10/29/25 | For Sale | $219,000 | -- | $116 / Sq Ft |
Purchase History
| Date | Type | Sale Price | Title Company |
|---|---|---|---|
| Deed | $55,000 | -- |
Source: Western Kansas Association of REALTORS®
MLS Number: 205224
APN: 131-12-0-00-00-002.00-0







