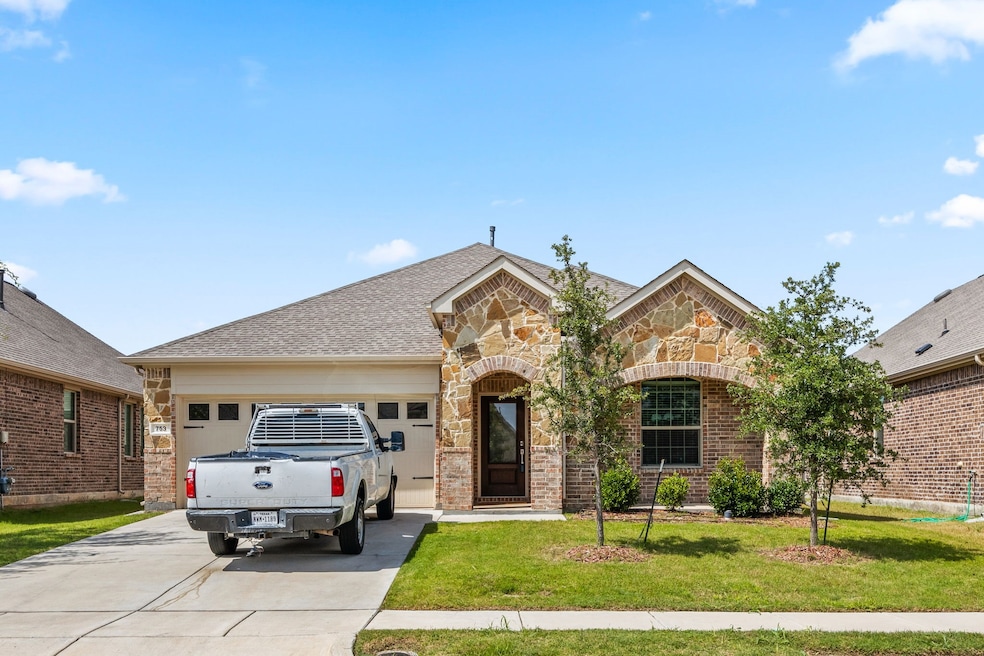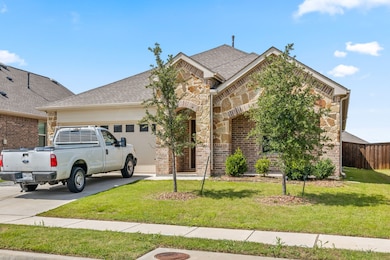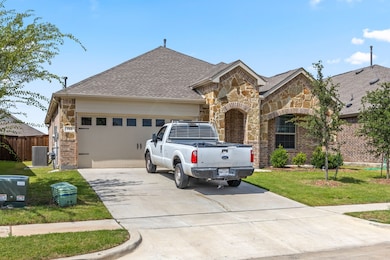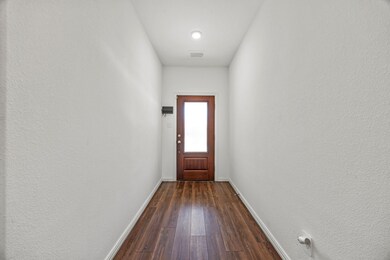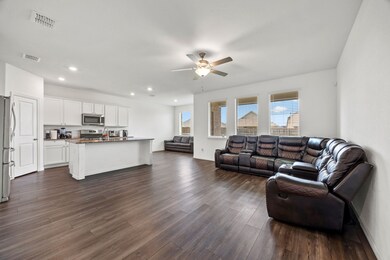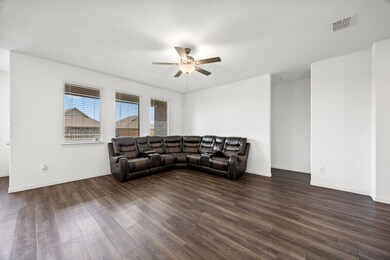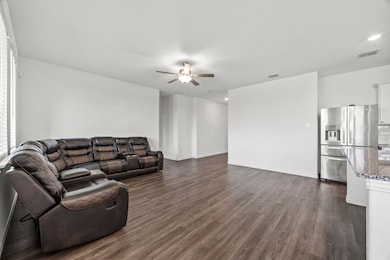
753 Lombard Ln Forney, TX 75126
Estimated payment $2,163/month
Highlights
- Fitness Center
- Open Floorplan
- Community Pool
- Johnson Elementary School Rated 10
- Granite Countertops
- Covered patio or porch
About This Home
Investor Opportunity or Future Home! This beautifully maintained 4-bedroom, 2-bathroom home, built in 2021, is now for sale and currently tenant-occupied — offering immediate rental income through November, when the current lease expires. Inside, you’ll find 1,830 sq ft of modern, open-concept living with a sleek kitchen, ample storage, and a spacious primary suite with a walk-in closet and private en-suite bath. Located in a vibrant, family-friendly community with parks, walking trails, and a resort-style pool, this property is ideal for investors seeking a turnkey rental — or a family looking to move in later this year.
Listing Agent
Monument Realty Brokerage Phone: 469-432-9880 License #0823561 Listed on: 07/17/2025

Home Details
Home Type
- Single Family
Year Built
- Built in 2021
Lot Details
- 6,273 Sq Ft Lot
- Wood Fence
- Back Yard
HOA Fees
- $71 Monthly HOA Fees
Parking
- 2 Car Attached Garage
- Lighted Parking
- Front Facing Garage
- Garage Door Opener
- Driveway
Home Design
- Brick Exterior Construction
- Slab Foundation
Interior Spaces
- 1,830 Sq Ft Home
- 1-Story Property
- Open Floorplan
- Washer and Electric Dryer Hookup
Kitchen
- Gas Range
- Microwave
- Dishwasher
- Kitchen Island
- Granite Countertops
- Disposal
Bedrooms and Bathrooms
- 4 Bedrooms
- Walk-In Closet
- 2 Full Bathrooms
Schools
- Claybon Elementary School
- Forney High School
Additional Features
- Covered patio or porch
- Underground Utilities
Listing and Financial Details
- Assessor Parcel Number 232036
Community Details
Overview
- Association fees include all facilities, management, ground maintenance, maintenance structure
- Neighborhood Management Inc. Association
- Overland Grove Subdivision
Recreation
- Community Playground
- Fitness Center
- Community Pool
- Park
Map
Home Values in the Area
Average Home Value in this Area
Tax History
| Year | Tax Paid | Tax Assessment Tax Assessment Total Assessment is a certain percentage of the fair market value that is determined by local assessors to be the total taxable value of land and additions on the property. | Land | Improvement |
|---|---|---|---|---|
| 2024 | -- | $181,994 | $50,000 | $131,994 |
Property History
| Date | Event | Price | Change | Sq Ft Price |
|---|---|---|---|---|
| 07/17/2025 07/17/25 | For Sale | $320,000 | 0.0% | $175 / Sq Ft |
| 10/07/2024 10/07/24 | Rented | $2,300 | 0.0% | -- |
| 09/01/2024 09/01/24 | For Rent | $2,300 | -- | -- |
Similar Homes in Forney, TX
Source: North Texas Real Estate Information Systems (NTREIS)
MLS Number: 21004435
APN: 232036
- 733 Lemmon Ln
- 761 Lombard Ln
- 745 Lemmon Ln
- 736 Pistachio Pkwy
- 828 Grapefruit Ct
- 912 Guava Ct
- 705 Lemmon Ln
- 816 Grapefruit Ct
- 1117 Garden Grove Ln
- 1117 Garden Grove Ln
- 1117 Garden Grove Ln
- 1117 Garden Grove Ln
- 1117 Garden Grove Ln
- 1117 Garden Grove Ln
- 1117 Garden Grove Ln
- 1117 Garden Grove Ln
- 1117 Garden Grove Ln
- 1117 Garden Grove Ln
- 1117 Garden Grove Ln
- 832 Tulip Ct
- 828 Grapefruit Ct
- 832 Tulip Ct
- 643 Scarlett St
- 2105 Rolling Wild Rd
- 1809 Sandlin Dr
- 216 Windsor
- 152 Mandarin St
- 207 Amherst Dr
- 206 Centenary Dr
- 1024 Lufkin Ln
- 210 Dartmouth Dr
- 1044 Lufkin Ln
- 606 E Broad St
- 1803 Acosta Dr
- 1504 Newcastle Ln
- 9763 High Country Ln
- 603 E Buffalo St
- 0 Co Rd 256 Unit 20931899
- 1631 Cavalli Dr
- 3435 Emerson Rd
