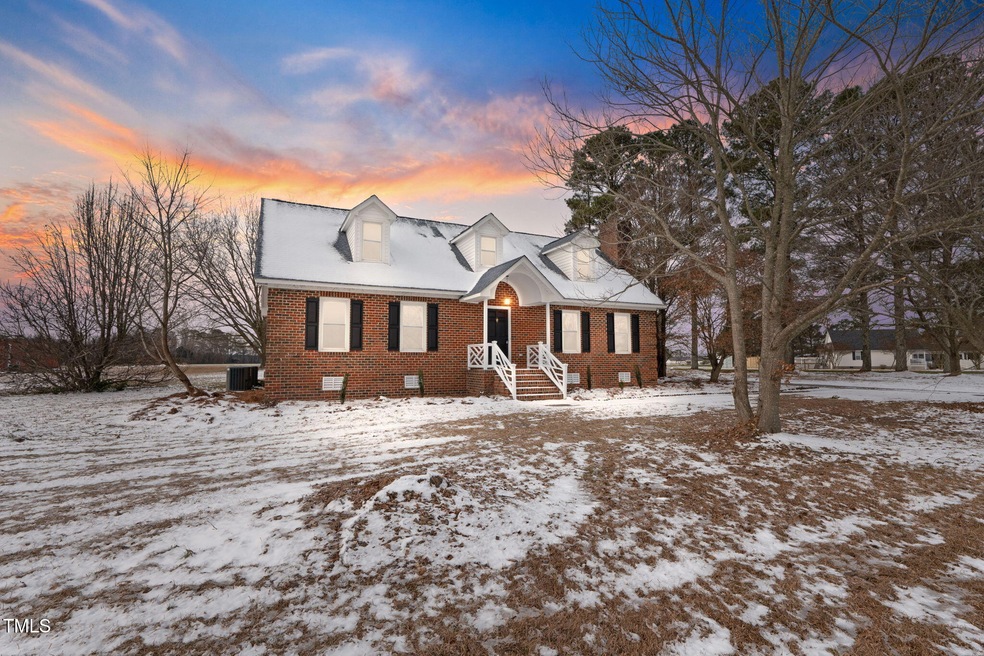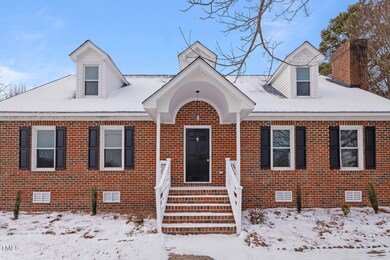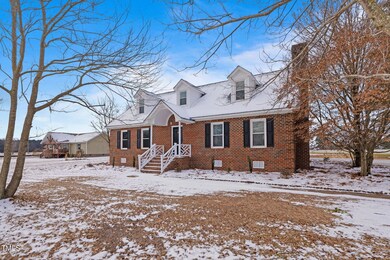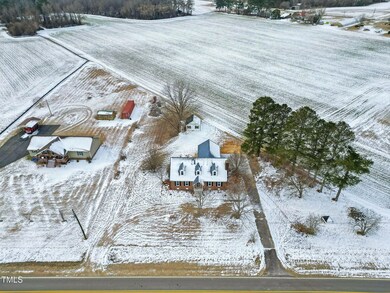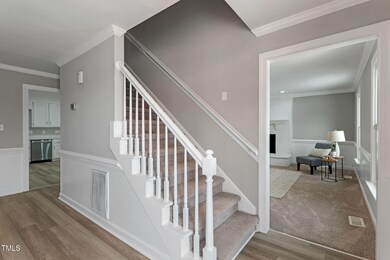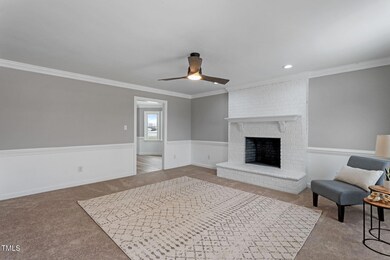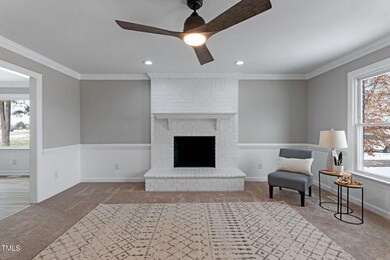
753 Quarterhorse Rd Princeton, NC 27569
Boon Hill NeighborhoodHighlights
- Traditional Architecture
- Main Floor Primary Bedroom
- Quartz Countertops
- Wood Flooring
- Bonus Room
- No HOA
About This Home
As of March 2025Beautiful BRICK Home with Modern Finishes Located in Desirable Princeton School District on a Picturesque Country almost an Acre Lot with Detached Storage Building in Back and OVER 2500 SF! QUARTZ Kitchen with Updated Appliances and Tile Floors. Large Family Room with Masonry Fireplace as the Focal Point* 3 Bedrooms on the First Floor- Owners Suite Features Updated Tile Shower* Second Floor Features Huge Bonus Room with Full Bath Plus FLEX Room/4th Bedroom! Princeton is a Growing Community with So much to Offer - this home is minutes to downtown and schools and newest restaurants!! Plus just 10 minutes to Outlet Malls and UNC Hospitals and Starbucks!!
Last Agent to Sell the Property
RE/MAX SOUTHLAND REALTY II License #192858 Listed on: 01/25/2025

Home Details
Home Type
- Single Family
Est. Annual Taxes
- $1,780
Year Built
- Built in 1986
Lot Details
- 0.82 Acre Lot
- Lot Dimensions are 247x378x288
- Level Lot
- Back and Front Yard
Parking
- 2 Car Attached Garage
- Enclosed Parking
- Parking Pad
- Side Facing Garage
- Private Driveway
- 6 Open Parking Spaces
- Outside Parking
Home Design
- Traditional Architecture
- Brick Veneer
- Raised Foundation
- Shingle Roof
- Vinyl Siding
Interior Spaces
- 2,553 Sq Ft Home
- 2-Story Property
- Ceiling Fan
- Recessed Lighting
- Gas Log Fireplace
- Fireplace Features Masonry
- Entrance Foyer
- Family Room with Fireplace
- Living Room with Fireplace
- Combination Kitchen and Dining Room
- Bonus Room
- Fire and Smoke Detector
- Laundry on main level
Kitchen
- Oven
- Electric Range
- Dishwasher
- Stainless Steel Appliances
- Quartz Countertops
Flooring
- Wood
- Carpet
- Vinyl
Bedrooms and Bathrooms
- 3 Bedrooms
- Primary Bedroom on Main
- Walk-In Closet
- 3 Full Bathrooms
- Bathtub with Shower
- Walk-in Shower
Outdoor Features
- Covered patio or porch
- Separate Outdoor Workshop
Schools
- Princeton Elementary And Middle School
- Princeton High School
Utilities
- Central Air
- Heat Pump System
- Electric Water Heater
- Septic Tank
- Septic System
Community Details
- No Home Owners Association
Listing and Financial Details
- Assessor Parcel Number 263100-74-0587
Ownership History
Purchase Details
Home Financials for this Owner
Home Financials are based on the most recent Mortgage that was taken out on this home.Purchase Details
Home Financials for this Owner
Home Financials are based on the most recent Mortgage that was taken out on this home.Purchase Details
Home Financials for this Owner
Home Financials are based on the most recent Mortgage that was taken out on this home.Purchase Details
Purchase Details
Similar Homes in Princeton, NC
Home Values in the Area
Average Home Value in this Area
Purchase History
| Date | Type | Sale Price | Title Company |
|---|---|---|---|
| Warranty Deed | $370,000 | None Listed On Document | |
| Warranty Deed | $370,000 | None Listed On Document | |
| Warranty Deed | $225,000 | None Listed On Document | |
| Warranty Deed | $225,000 | None Listed On Document | |
| Warranty Deed | $176,000 | None Available | |
| Warranty Deed | $165,000 | None Available | |
| Deed | $165,000 | -- |
Mortgage History
| Date | Status | Loan Amount | Loan Type |
|---|---|---|---|
| Open | $363,199 | FHA | |
| Closed | $363,199 | FHA | |
| Previous Owner | $186,800 | VA | |
| Previous Owner | $204,534 | VA | |
| Previous Owner | $179,750 | VA | |
| Previous Owner | $141,000 | Unknown | |
| Previous Owner | $45,000 | Credit Line Revolving |
Property History
| Date | Event | Price | Change | Sq Ft Price |
|---|---|---|---|---|
| 03/14/2025 03/14/25 | Sold | $369,900 | 0.0% | $145 / Sq Ft |
| 02/14/2025 02/14/25 | Pending | -- | -- | -- |
| 01/25/2025 01/25/25 | For Sale | $369,900 | +64.5% | $145 / Sq Ft |
| 11/19/2024 11/19/24 | Sold | $224,900 | 0.0% | $87 / Sq Ft |
| 10/11/2024 10/11/24 | Pending | -- | -- | -- |
| 10/02/2024 10/02/24 | For Sale | $224,900 | -- | $87 / Sq Ft |
Tax History Compared to Growth
Tax History
| Year | Tax Paid | Tax Assessment Tax Assessment Total Assessment is a certain percentage of the fair market value that is determined by local assessors to be the total taxable value of land and additions on the property. | Land | Improvement |
|---|---|---|---|---|
| 2024 | $1,551 | $191,420 | $20,820 | $170,600 |
| 2023 | $1,551 | $191,420 | $20,820 | $170,600 |
| 2022 | $1,589 | $0 | $0 | $0 |
| 2021 | $1,589 | $191,420 | $20,820 | $170,600 |
| 2020 | $1,608 | $191,420 | $20,820 | $170,600 |
| 2019 | $1,608 | $191,420 | $20,820 | $170,600 |
| 2018 | $1,459 | $169,660 | $19,190 | $150,470 |
| 2017 | $1,459 | $169,660 | $19,190 | $150,470 |
| 2016 | $1,459 | $169,660 | $19,190 | $150,470 |
| 2015 | $1,459 | $169,660 | $19,190 | $150,470 |
| 2014 | $1,459 | $169,660 | $19,190 | $150,470 |
Agents Affiliated with this Home
-
Beth Hines

Seller's Agent in 2025
Beth Hines
RE/MAX
(919) 868-6316
167 in this area
1,483 Total Sales
-
Aliza Altobelli
A
Buyer's Agent in 2025
Aliza Altobelli
DASH Carolina
(218) 421-7300
1 in this area
5 Total Sales
-
D
Seller's Agent in 2024
Devin Brady
EXP Realty LLC - C
-
A
Buyer Co-Listing Agent in 2024
A Non Member
A Non Member
Map
Source: Doorify MLS
MLS Number: 10072737
APN: 04002007
- 152 Christopher Ave
- 2922 Progressive Church Rd
- 2582 Bakers Chapel Rd
- 129 Red House Rd
- 436 Madison Ave
- 139 Lauren Ln
- 6450 Highway 70 E
- 93 Shoreline Dr
- 0 New King Rd
- 00 New King Rd
- 4509 Stevens Chapel Rd
- 125 Lakeview Estates
- 309 Shoreline Dr
- 125 Lakeview Estates Dr
- 296 Shoreline Dr
- 218 Lotus Ave
- 2886 Steven's Chapel Rd
- 231 Lotus Ave
- 170 Lotus Ave
- 199 Lotus Ave
