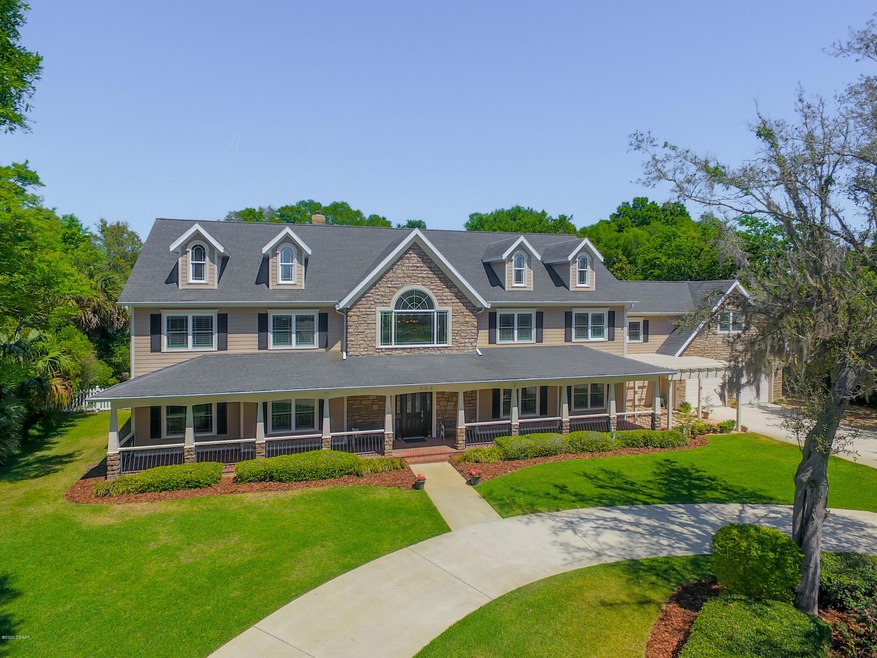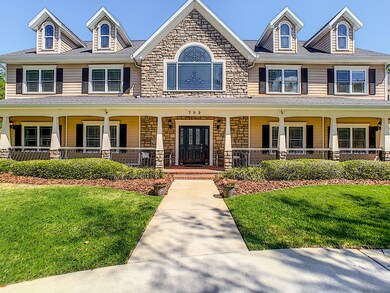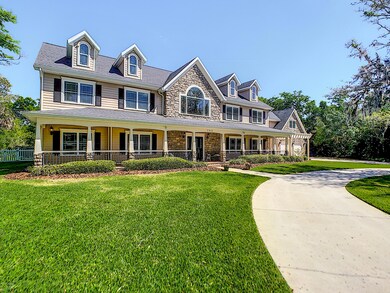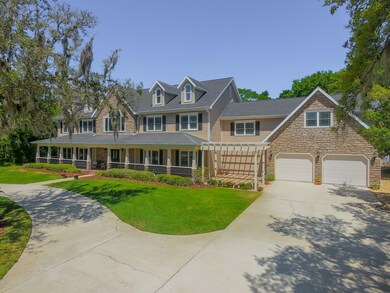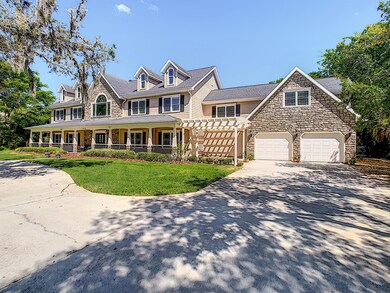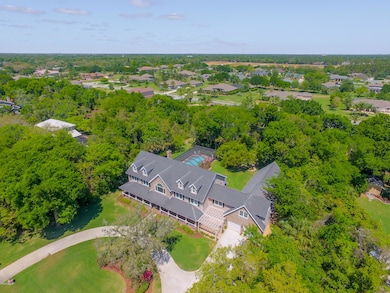
753 Renegade Ln Port Orange, FL 32127
Seminole Woods NeighborhoodHighlights
- In Ground Pool
- RV Access or Parking
- Traditional Architecture
- Spruce Creek High School Rated A-
- Wooded Lot
- Wood Flooring
About This Home
As of February 2025ACCEPTING BACK UPS - YOUR TRANQUIL PARADISE! An entertainers DREAM with room for family & friends! From the moment you step onto the dramatic porch and enter the bright foyer you know this is the ONE! Stunning entry staircase showcases the light oak wood floors that continue into the great room with a focal point fireplace and 19' volume ceilings. Attention to detail is evident in the craftsmanship of this luxuriously designed Stanley P. Hoelle home. An inviting open kitchen welcomes all who gather with ample counter space for delectables from the family chef using the Viking gas cooktop and GE Monogram double ovens and LARGE Kitchenaid refrigerator. $139K in upgrades! Large square footage but not overwhelming, the home has AMAZING spacious (& still cozy) living SF, 5+ bedrooms and 5 Ful bathrooms! The 5th bedroom/exercise room leads you to the long bonus room located over the garage addition. A theater room (has closet & can be converted to 6th bedroom), PLUS has an office area! Upstairs bonus room can be gym/yoga/art studio. With comfort a priority, there are 4 A/C zoned units installed 2012-2017, 1+ acre of privacy and a screened in-ground pool with views of the large fenced private yard ....Did I mention the pavered fire pit area for S'mores? Over $139,000.00 in recent upgrades to include in 2014 (48) Pella Windows, (4) French doors and Pelican Natursoft Salt Free Water Softener. 2005 Roof! View the list of significant upgrades to see the evident pride of ownership of this 1+ acre private residence! At $136.43/sf it is a deal! The property is centrally located for day to day life CLOSE to beach, shopping, hospitals & schools. Make this YOUR home and start living the DREAM! All information provided is deemed to be correct but is not warrantied; Buyer to perform due diligence to verify all measurements and data.
Last Agent to Sell the Property
Realty Pros Assured License #3113870 Listed on: 04/03/2020
Home Details
Home Type
- Single Family
Est. Annual Taxes
- $7,734
Year Built
- Built in 1991
Lot Details
- 1.01 Acre Lot
- Lot Dimensions are 188x234
- South Facing Home
- Fenced
- Wooded Lot
Parking
- 3 Car Garage
- RV Access or Parking
Home Design
- Traditional Architecture
- Shingle Roof
- Concrete Block And Stucco Construction
- Block And Beam Construction
Interior Spaces
- 5,497 Sq Ft Home
- 2-Story Property
- Ceiling Fan
- Fireplace
- Great Room
- Living Room
- Dining Room
- Den
- Bonus Room
- Screened Porch
- Utility Room
Kitchen
- Gas Cooktop
- Dishwasher
- Disposal
Flooring
- Wood
- Tile
Bedrooms and Bathrooms
- 5 Bedrooms
- Split Bedroom Floorplan
- In-Law or Guest Suite
- 5 Full Bathrooms
Pool
- In Ground Pool
- In Ground Spa
- Screen Enclosure
Outdoor Features
- Screened Patio
- Separate Outdoor Workshop
Additional Features
- Smart Irrigation
- Zoned Heating and Cooling
Community Details
- No Home Owners Association
- Seminole Woods Subdivision
Listing and Financial Details
- Homestead Exemption
- Assessor Parcel Number 6321-14-00-0150
Ownership History
Purchase Details
Home Financials for this Owner
Home Financials are based on the most recent Mortgage that was taken out on this home.Purchase Details
Home Financials for this Owner
Home Financials are based on the most recent Mortgage that was taken out on this home.Purchase Details
Purchase Details
Home Financials for this Owner
Home Financials are based on the most recent Mortgage that was taken out on this home.Purchase Details
Home Financials for this Owner
Home Financials are based on the most recent Mortgage that was taken out on this home.Purchase Details
Home Financials for this Owner
Home Financials are based on the most recent Mortgage that was taken out on this home.Purchase Details
Purchase Details
Home Financials for this Owner
Home Financials are based on the most recent Mortgage that was taken out on this home.Purchase Details
Purchase Details
Purchase Details
Purchase Details
Similar Homes in Port Orange, FL
Home Values in the Area
Average Home Value in this Area
Purchase History
| Date | Type | Sale Price | Title Company |
|---|---|---|---|
| Warranty Deed | $1,500,000 | Daytona Suncoast Title | |
| Warranty Deed | $1,500,000 | Daytona Suncoast Title | |
| Warranty Deed | $675,000 | Professional Title Agency | |
| Interfamily Deed Transfer | -- | None Available | |
| Warranty Deed | $727,500 | None Available | |
| Warranty Deed | $167,500 | -- | |
| Warranty Deed | $415,000 | -- | |
| Warranty Deed | $172,500 | -- | |
| Warranty Deed | $47,000 | -- | |
| Deed | $100 | -- | |
| Deed | $55,000 | -- | |
| Deed | $40,000 | -- | |
| Deed | $30,000 | -- |
Mortgage History
| Date | Status | Loan Amount | Loan Type |
|---|---|---|---|
| Open | $1,425,000 | New Conventional | |
| Closed | $1,425,000 | New Conventional | |
| Previous Owner | $120,000 | New Conventional | |
| Previous Owner | $267,500 | Credit Line Revolving | |
| Previous Owner | $225,000 | Unknown | |
| Previous Owner | $195,000 | Credit Line Revolving | |
| Previous Owner | $100,000 | Credit Line Revolving | |
| Previous Owner | $67,500 | No Value Available | |
| Previous Owner | $332,000 | No Value Available | |
| Previous Owner | $146,200 | No Value Available |
Property History
| Date | Event | Price | Change | Sq Ft Price |
|---|---|---|---|---|
| 02/27/2025 02/27/25 | Sold | $1,500,000 | 0.0% | $248 / Sq Ft |
| 01/27/2025 01/27/25 | Pending | -- | -- | -- |
| 01/24/2025 01/24/25 | For Sale | $1,500,000 | +122.2% | $248 / Sq Ft |
| 08/31/2020 08/31/20 | Sold | $675,000 | 0.0% | $123 / Sq Ft |
| 07/31/2020 07/31/20 | Pending | -- | -- | -- |
| 04/03/2020 04/03/20 | For Sale | $675,000 | -- | $123 / Sq Ft |
Tax History Compared to Growth
Tax History
| Year | Tax Paid | Tax Assessment Tax Assessment Total Assessment is a certain percentage of the fair market value that is determined by local assessors to be the total taxable value of land and additions on the property. | Land | Improvement |
|---|---|---|---|---|
| 2025 | $13,640 | $904,110 | $148,975 | $755,135 |
| 2024 | $13,640 | $897,412 | $148,975 | $748,437 |
| 2023 | $13,640 | $882,348 | $135,340 | $747,008 |
| 2022 | $12,464 | $800,480 | $118,170 | $682,310 |
| 2021 | $11,274 | $596,674 | $80,800 | $515,874 |
| 2020 | $9,193 | $533,079 | $0 | $0 |
| 2019 | $7,734 | $457,365 | $0 | $0 |
| 2018 | $7,759 | $448,837 | $0 | $0 |
| 2017 | $7,813 | $439,605 | $0 | $0 |
| 2016 | $7,902 | $430,563 | $0 | $0 |
| 2015 | $8,157 | $427,570 | $0 | $0 |
| 2014 | $8,101 | $419,505 | $0 | $0 |
Agents Affiliated with this Home
-
Rachel Mcgrath

Seller's Agent in 2025
Rachel Mcgrath
PREMIER SOTHEBYS INTL REALTY
(386) 795-0911
1 in this area
121 Total Sales
-
Brannon Owens
B
Buyer's Agent in 2025
Brannon Owens
KELLER WILLIAMS RLTY FL. PARTN
(386) 944-2800
1 in this area
148 Total Sales
-
VICTORIA BOWIE

Seller's Agent in 2020
VICTORIA BOWIE
Realty Pros Assured
(386) 562-1811
1 in this area
23 Total Sales
-
Matt Dvorak
M
Buyer's Agent in 2020
Matt Dvorak
Premier Sotheby's International Realty
(386) 383-4458
1 in this area
3 Total Sales
Map
Source: Daytona Beach Area Association of REALTORS®
MLS Number: 1069938
APN: 6321-14-00-0150
- 5994 Seminole Woods Dr
- 711 Hiview Cir
- 5967 Plantera Ct
- 724 Hillville Dr
- 783 Highgarden Dr
- 739 English Oaks Dr
- 740 English Oaks Dr
- 724 Hawks Ridge Rd
- 725 English Oaks Dr
- 664 Branch Dr
- 722 English Oaks Dr
- 720 English Oaks Dr
- 821 Highpoint Dr
- 525 Legume Dr
- 5981 Jandon Ct
- 653 Sweetwood Dr
- 357 Hearthstone Terrace
- 682 Ferncliff Dr
- 732 English Oaks Dr
- 273 Devon St
