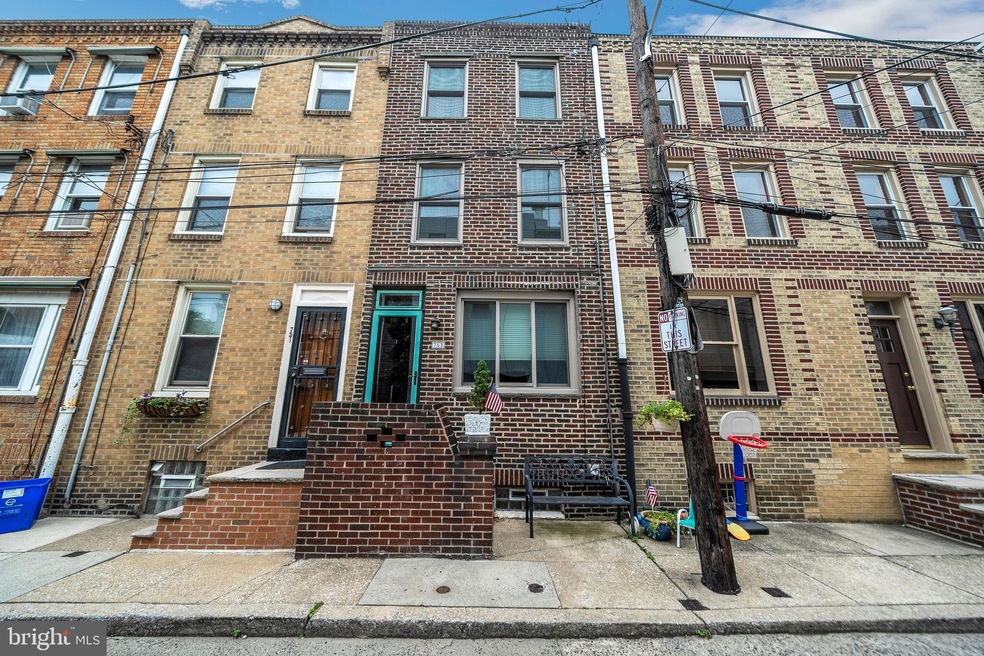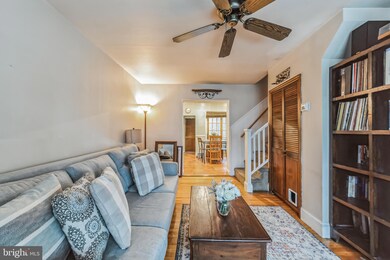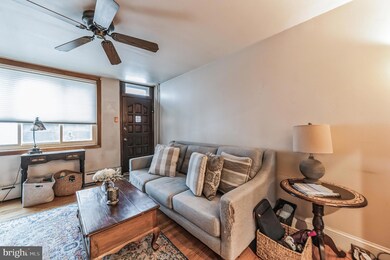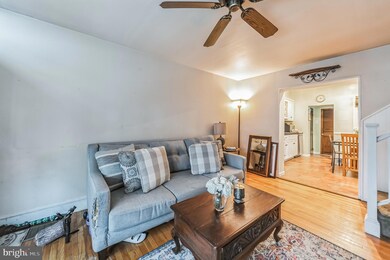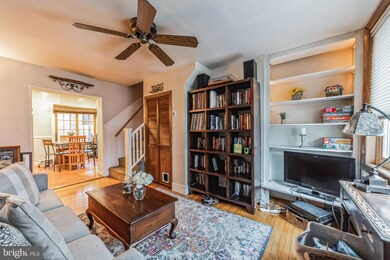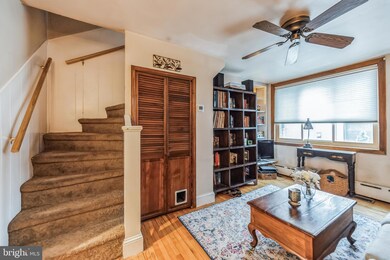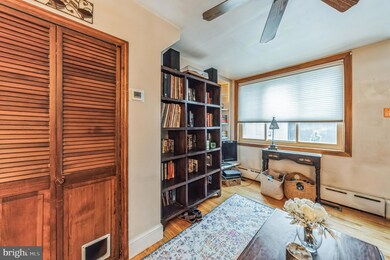
753 S Sheridan St Philadelphia, PA 19147
Bella Vista NeighborhoodEstimated Value: $298,000 - $368,000
Highlights
- Trinity Architecture
- Forced Air Heating and Cooling System
- 3-minute walk to Cianfrani Park
- No HOA
About This Home
As of September 2023Welcome to 753 S Sheridan Street in the heart of Bella Vista. Ideal location near 7th & Fitzwater streets and located in the center of a quaint dead-end block. Surrounded by tons of stores, restaurants and kid friendly spots, this location is top notch! Close to Queen Village as well, this Trinity style home has its updated kitchen conveniently located on the first floor. Over 900 Sq Ft, 2 Bedrooms, 1 Full bathroom and large deck located off of the 2nd floor. Basement provides storage and laundry. Original hardwood flooring throughout entire home and under carpets. This home has charm and character just like its neighborhood and is a perfect starter home! Nestled in the Meredith School Catchment. Surrounded by new construction homes it also is a great investment opportunity! Do not miss your opportunity to live or invest is this thriving neighborhood on this quiet street!
Last Agent to Sell the Property
Coldwell Banker Realty License #2299281 Listed on: 08/24/2023

Townhouse Details
Home Type
- Townhome
Est. Annual Taxes
- $4,332
Year Built
- Built in 1920
Lot Details
- 491 Sq Ft Lot
- Lot Dimensions are 13.00 x 38.00
Parking
- On-Street Parking
Home Design
- Trinity Architecture
- Masonry
Interior Spaces
- 900 Sq Ft Home
- Property has 3 Levels
- Unfinished Basement
- Basement Fills Entire Space Under The House
Bedrooms and Bathrooms
- 2 Bedrooms
- 1 Full Bathroom
Utilities
- Forced Air Heating and Cooling System
- Natural Gas Water Heater
- Public Septic
Community Details
- No Home Owners Association
- Bella Vista Subdivision
Listing and Financial Details
- Tax Lot 322
- Assessor Parcel Number 022174300
Ownership History
Purchase Details
Home Financials for this Owner
Home Financials are based on the most recent Mortgage that was taken out on this home.Purchase Details
Purchase Details
Home Financials for this Owner
Home Financials are based on the most recent Mortgage that was taken out on this home.Purchase Details
Similar Homes in Philadelphia, PA
Home Values in the Area
Average Home Value in this Area
Purchase History
| Date | Buyer | Sale Price | Title Company |
|---|---|---|---|
| Vail Barbara | $305,000 | None Listed On Document | |
| Laska Lisa | -- | None Available | |
| Everitt Paul | $149,000 | -- | |
| Lipczynski Michael | -- | -- |
Mortgage History
| Date | Status | Borrower | Loan Amount |
|---|---|---|---|
| Open | Vail Barbara | $289,750 | |
| Previous Owner | Laska Paul G | $168,000 | |
| Previous Owner | Facciolo Lisa M | $180,000 | |
| Previous Owner | Everitt Paul | $141,550 |
Property History
| Date | Event | Price | Change | Sq Ft Price |
|---|---|---|---|---|
| 09/29/2023 09/29/23 | Sold | $305,000 | 0.0% | $339 / Sq Ft |
| 08/24/2023 08/24/23 | For Sale | $305,000 | -- | $339 / Sq Ft |
Tax History Compared to Growth
Tax History
| Year | Tax Paid | Tax Assessment Tax Assessment Total Assessment is a certain percentage of the fair market value that is determined by local assessors to be the total taxable value of land and additions on the property. | Land | Improvement |
|---|---|---|---|---|
| 2025 | $4,332 | $335,300 | $67,060 | $268,240 |
| 2024 | $4,332 | $335,300 | $67,060 | $268,240 |
| 2023 | $4,332 | $309,500 | $61,900 | $247,600 |
| 2022 | $3,686 | $264,500 | $61,900 | $202,600 |
| 2021 | $4,316 | $0 | $0 | $0 |
| 2020 | $4,316 | $0 | $0 | $0 |
| 2019 | $3,982 | $0 | $0 | $0 |
| 2018 | $2,819 | $0 | $0 | $0 |
| 2017 | $3,239 | $0 | $0 | $0 |
| 2016 | $120 | $0 | $0 | $0 |
| 2015 | $2,699 | $0 | $0 | $0 |
| 2014 | -- | $231,400 | $10,846 | $220,554 |
| 2012 | -- | $15,264 | $2,560 | $12,704 |
Agents Affiliated with this Home
-
Elma Guardiani

Seller's Agent in 2023
Elma Guardiani
Coldwell Banker Realty
(267) 432-6704
1 in this area
102 Total Sales
-
Nicole Neff

Buyer's Agent in 2023
Nicole Neff
Real Broker, LLC
(267) 992-6876
1 in this area
103 Total Sales
Map
Source: Bright MLS
MLS Number: PAPH2267994
APN: 022174300
- 606 Pemberton St
- 710 Clymer St
- 720 S 6th St
- 607 Catharine St
- 750 S Randolph St
- 632 Bainbridge St
- 747 S Randolph St
- 760 E Passyunk Ave
- 704 S 6th St Unit 2
- 747 Clymer St
- 718 S Randolph St
- 849 S 7th St Unit 4C
- 703 S 6th St
- 511 Catharine St
- 728 S 8th St
- 623 25 Kater St
- 805 S 8th St
- 737 Bainbridge St
- 720 Christian St
- 617 S 8th St
- 753 S Sheridan St
- 751 S Sheridan St
- 755 S Sheridan St
- 749 S Sheridan St
- 757 S Sheridan St
- 622 Clymer St
- 747 S Sheridan St Unit ID1049507P
- 747 S Sheridan St
- 745 S Sheridan St
- 761 S Sheridan St
- 620 Clymer St
- 722 S Sheridan St
- 743 S Sheridan St
- 763 S Sheridan St
- 720 S Sheridan St Unit 2
- 765 S Sheridan St
- 618 Clymer St
- 747 S 7th St
- 749 S 7th St
- 757 S 7th St
