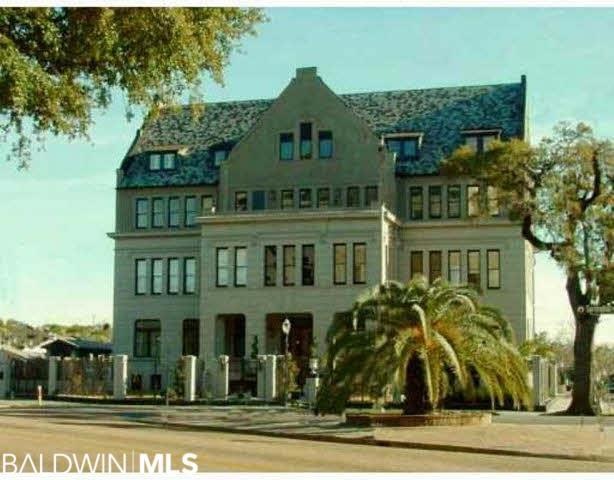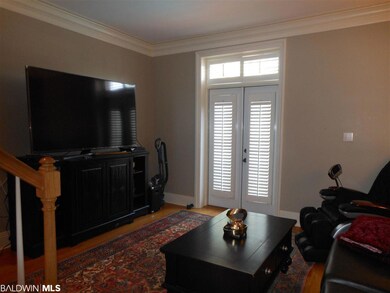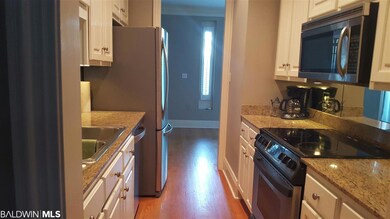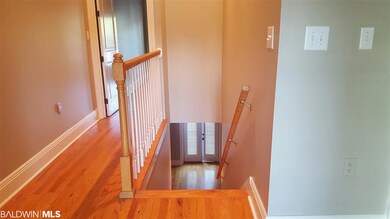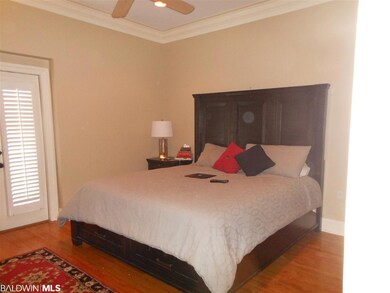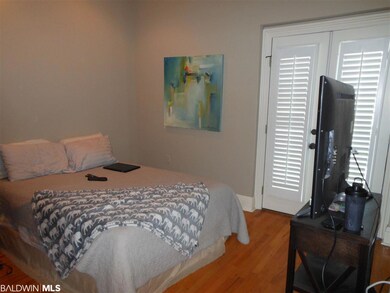
753 Saint Francis St Unit 1003 Mobile, AL 36602
Downtown Mobile NeighborhoodHighlights
- Fitness Center
- Gated Community
- Bonus Room
- In Ground Pool
- Wood Flooring
- 2-minute walk to Ryan Park
About This Home
As of February 20222 Story Townhouse opens to pool. Also has a private courtyard in the back. Upstairs 2nd Bedroom could be used as a Den or Office. French doors in master opens to a small balcony overlooking the pool. This unit has a covered carport with large storage closet. Carport #19. Common areas in Basement include: two exercise rooms, rec room, dining room, two bathrooms, and owner storage bins. Monthly Condo fee is $419.00. Condo fee includes building insurance, maintenance of pool and all common areas inside and out, water. Owner expense is Electricity, Cable TV, Phone, Internet. LISTING BROKER MAKES NO REPRESENTATION TO SQUARE FOOTAGE ACCURACY. BUYER TO VERIFY.
Home Details
Home Type
- Single Family
Est. Annual Taxes
- $1,956
Year Built
- Built in 2000
Lot Details
- Fenced
- Landscaped
- Sprinkler System
- Property is zoned Within Corp Limits
HOA Fees
- $419 Monthly HOA Fees
Parking
- Detached Garage
Home Design
- Flat Roof Shape
- Brick Exterior Construction
- Pillar, Post or Pier Foundation
- Block Foundation
- Slab Foundation
- Tile Roof
- Built-Up Roof
Interior Spaces
- 1,006 Sq Ft Home
- 4-Story Property
- High Ceiling
- Window Treatments
- Breakfast Room
- Bonus Room
- Storage
- Stacked Washer and Dryer
- Pool Views
- Basement Fills Entire Space Under The House
Kitchen
- Electric Range
- Microwave
- Dishwasher
- Disposal
Flooring
- Wood
- Tile
Bedrooms and Bathrooms
- 2 Bedrooms
Home Security
- Fire and Smoke Detector
- Termite Clearance
Outdoor Features
- In Ground Pool
- Patio
- Outdoor Storage
Utilities
- Central Heating and Cooling System
- Electric Water Heater
Listing and Financial Details
- Assessor Parcel Number R022906400010184029
Community Details
Overview
- Association fees include management, common area insurance, common area maintenance, custodial services, pest control, reserve funds, taxes-common area, trash, water/sewer
- 1 Elevator
- St. Francis Place Community
- Saint Francis Place Subdivision
- The community has rules related to covenants, conditions, and restrictions
Amenities
- Game Room
- Meeting Room
Recreation
- Fitness Center
- Community Pool
Security
- Fenced around community
- Gated Community
Ownership History
Purchase Details
Home Financials for this Owner
Home Financials are based on the most recent Mortgage that was taken out on this home.Purchase Details
Home Financials for this Owner
Home Financials are based on the most recent Mortgage that was taken out on this home.Purchase Details
Home Financials for this Owner
Home Financials are based on the most recent Mortgage that was taken out on this home.Similar Homes in the area
Home Values in the Area
Average Home Value in this Area
Purchase History
| Date | Type | Sale Price | Title Company |
|---|---|---|---|
| Warranty Deed | $39,000 | None Available | |
| Warranty Deed | $175,000 | Surety Land Title | |
| Deed | $157,620 | -- |
Mortgage History
| Date | Status | Loan Amount | Loan Type |
|---|---|---|---|
| Open | $220,000 | New Conventional | |
| Closed | $154,800 | New Conventional | |
| Previous Owner | $157,500 | New Conventional | |
| Previous Owner | $127,000 | Unknown | |
| Previous Owner | $126,096 | Purchase Money Mortgage |
Property History
| Date | Event | Price | Change | Sq Ft Price |
|---|---|---|---|---|
| 02/25/2022 02/25/22 | Sold | $230,000 | 0.0% | $229 / Sq Ft |
| 01/18/2022 01/18/22 | Pending | -- | -- | -- |
| 01/07/2022 01/07/22 | For Sale | $229,900 | +18.8% | $229 / Sq Ft |
| 07/27/2018 07/27/18 | Sold | $193,500 | -10.0% | $192 / Sq Ft |
| 06/15/2018 06/15/18 | Pending | -- | -- | -- |
| 05/10/2018 05/10/18 | For Sale | $215,000 | +22.9% | $214 / Sq Ft |
| 01/23/2017 01/23/17 | Sold | $175,000 | 0.0% | $174 / Sq Ft |
| 12/02/2016 12/02/16 | Pending | -- | -- | -- |
| 11/04/2016 11/04/16 | For Sale | $175,000 | -- | $174 / Sq Ft |
Tax History Compared to Growth
Tax History
| Year | Tax Paid | Tax Assessment Tax Assessment Total Assessment is a certain percentage of the fair market value that is determined by local assessors to be the total taxable value of land and additions on the property. | Land | Improvement |
|---|---|---|---|---|
| 2024 | $1,505 | $17,000 | $5,000 | $12,000 |
| 2023 | $1,505 | $17,000 | $5,000 | $12,000 |
| 2022 | $1,270 | $34,000 | $10,000 | $24,000 |
| 2021 | $1,194 | $34,000 | $10,000 | $24,000 |
| 2020 | $1,194 | $34,000 | $10,000 | $24,000 |
| 2019 | $2,388 | $34,000 | $10,000 | $24,000 |
| 2018 | $1,013 | $17,000 | $0 | $0 |
| 2017 | $1,956 | $30,800 | $0 | $0 |
| 2016 | $2,057 | $32,400 | $0 | $0 |
| 2013 | $2,155 | $33,940 | $0 | $0 |
Agents Affiliated with this Home
-
Celeste Buchman

Seller's Agent in 2022
Celeste Buchman
Roberts Brothers TREC
(251) 463-2700
2 in this area
52 Total Sales
-
Nick Russo

Buyer's Agent in 2022
Nick Russo
Bellator RE LLC Orange Beach
(251) 979-3344
8 in this area
81 Total Sales
-
Mickie Russell

Seller's Agent in 2018
Mickie Russell
Roberts Brothers Eastern Shore
(251) 401-6038
6 in this area
21 Total Sales
-
N
Buyer's Agent in 2017
Non Member
Non Member Office
Map
Source: Baldwin REALTORS®
MLS Number: 269486
APN: 29-06-40-0-010-184.029
- 753 Saint Francis St Unit TH1004
- 753 St Francis St Unit TH1004
- 709 Dauphin St Unit 7
- 605 Saint Francis St
- 55 N Warren St Unit 3
- 55 N Warren St Unit 1
- 150 S Dearborn St
- 916 Church St Unit Lot 7
- 916 Church St Unit Lot 6
- 7 Common St
- 253 N Dearborn St
- 960 Government St Unit C
- 255 N Dearborn St
- 259 N Dearborn St
- 261 N Dearborn St
- 213 S Scott St
- 265 N Dearborn St
- 507 Church St
- 412 Dauphin St Unit I
- 412 Dauphin St Unit E
