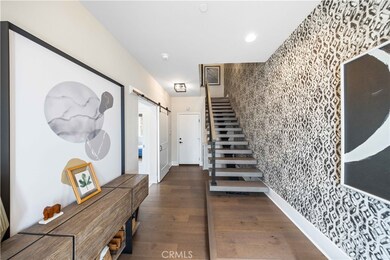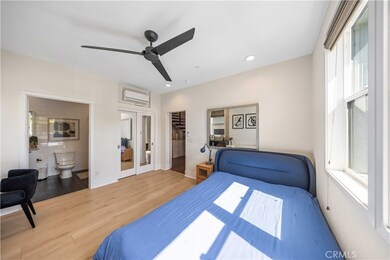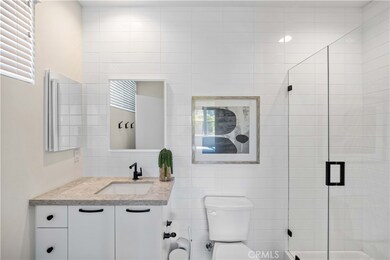
Highlights
- Solar Power System
- Primary Bedroom Suite
- Dual Staircase
- William E. Fanning Elementary School Rated A
- Open Floorplan
- 1-minute walk to Central Park
About This Home
As of October 2024Discover this stunning condo located in the desirable city of Brea. This former model home offers 2,247 square feet of modern living space, including 3 bedrooms, 3.5 bathrooms, and a 2-car attached side-by-side garage. The home features custom upgrades worth $199,000, including a gourmet kitchen with a large island and rare quartz countertops, and upgraded flooring throughout. The kitchen is designed for culinary enthusiasts, boasting high-end finishes and a spacious layout perfect for entertaining. The open floor plan creates a seamless flow between living spaces, enhancing the overall sense of space and comfort. This property also comes with fully paid solar panels, providing energy efficiency and cost savings. The beautiful community offers a variety of amenities, including parks, a water park/tot lot, and scenic walking trails. The location is incredibly convenient, with easy access to freeways, the Brea Mall, golf courses, and top-rated schools. Don't miss the chance to own this stunning condo with its modern design and premium upgrades.
Last Agent to Sell the Property
Keller Williams Realty Irvine Brokerage Phone: 818-852-8881 License #02199605 Listed on: 08/01/2024

Property Details
Home Type
- Condominium
Est. Annual Taxes
- $12,523
Year Built
- Built in 2021
Lot Details
- 1 Common Wall
HOA Fees
- $381 Monthly HOA Fees
Parking
- 2 Car Attached Garage
- Parking Available
- Rear-Facing Garage
- Side by Side Parking
Interior Spaces
- 2,247 Sq Ft Home
- Open Floorplan
- Dual Staircase
- High Ceiling
- Recessed Lighting
- Entryway
- Great Room
- Family Room Off Kitchen
- Living Room
- Dining Room
- Neighborhood Views
Kitchen
- Open to Family Room
- Breakfast Bar
- Free-Standing Range
- Dishwasher
- Kitchen Island
Bedrooms and Bathrooms
- 3 Bedrooms | 1 Main Level Bedroom
- Primary Bedroom Suite
- Walk-In Closet
- Dual Vanity Sinks in Primary Bathroom
- <<tubWithShowerToken>>
- Walk-in Shower
Laundry
- Laundry Room
- Gas And Electric Dryer Hookup
Home Security
Eco-Friendly Details
- Energy-Efficient Appliances
- Energy-Efficient Construction
- Energy-Efficient Insulation
- Energy-Efficient Thermostat
- Solar Power System
Utilities
- Zoned Heating and Cooling
- Tankless Water Heater
Listing and Financial Details
- Tax Lot 5
- Tax Tract Number 17389
- Assessor Parcel Number 93650582
- $713 per year additional tax assessments
Community Details
Overview
- 62 Units
- Seabreeze Association, Phone Number (800) 232-7517
- Seabreeze Management HOA
- Built by Trumark Homes
Amenities
- Picnic Area
Recreation
- Community Playground
- Park
Security
- Fire and Smoke Detector
- Fire Sprinkler System
Ownership History
Purchase Details
Home Financials for this Owner
Home Financials are based on the most recent Mortgage that was taken out on this home.Purchase Details
Purchase Details
Home Financials for this Owner
Home Financials are based on the most recent Mortgage that was taken out on this home.Similar Homes in Brea, CA
Home Values in the Area
Average Home Value in this Area
Purchase History
| Date | Type | Sale Price | Title Company |
|---|---|---|---|
| Grant Deed | $1,105,000 | Wfg National Title | |
| Grant Deed | -- | Wfg National Title | |
| Grant Deed | $1,034,000 | First American Title |
Mortgage History
| Date | Status | Loan Amount | Loan Type |
|---|---|---|---|
| Previous Owner | $300,000 | New Conventional |
Property History
| Date | Event | Price | Change | Sq Ft Price |
|---|---|---|---|---|
| 07/03/2025 07/03/25 | For Sale | $1,170,000 | +5.9% | $521 / Sq Ft |
| 10/10/2024 10/10/24 | Sold | $1,105,000 | -5.4% | $492 / Sq Ft |
| 09/18/2024 09/18/24 | Pending | -- | -- | -- |
| 08/23/2024 08/23/24 | Price Changed | $1,168,000 | -2.3% | $520 / Sq Ft |
| 08/01/2024 08/01/24 | For Sale | $1,195,000 | +15.6% | $532 / Sq Ft |
| 11/23/2021 11/23/21 | Sold | $1,034,000 | 0.0% | $470 / Sq Ft |
| 06/27/2021 06/27/21 | Pending | -- | -- | -- |
| 06/18/2021 06/18/21 | For Sale | $1,034,000 | -- | $470 / Sq Ft |
Tax History Compared to Growth
Tax History
| Year | Tax Paid | Tax Assessment Tax Assessment Total Assessment is a certain percentage of the fair market value that is determined by local assessors to be the total taxable value of land and additions on the property. | Land | Improvement |
|---|---|---|---|---|
| 2024 | $12,523 | $1,075,773 | $606,582 | $469,191 |
| 2023 | $12,184 | $1,054,680 | $594,688 | $459,992 |
| 2022 | $11,741 | $1,034,000 | $583,027 | $450,973 |
Agents Affiliated with this Home
-
Jianmin Wang

Seller's Agent in 2025
Jianmin Wang
American Goodway Group
(858) 649-9445
1 in this area
15 Total Sales
-
Yingjian Cui
Y
Seller's Agent in 2024
Yingjian Cui
Keller Williams Realty Irvine
(818) 852-8881
1 in this area
2 Total Sales
-
Fei Li

Seller Co-Listing Agent in 2024
Fei Li
Keller Williams Realty Irvine
(949) 353-9999
1 in this area
291 Total Sales
-
Carola Cherief

Seller's Agent in 2021
Carola Cherief
Trumark Construction Services Inc
(949) 999-9800
15 in this area
132 Total Sales
-
Fiona Li
F
Buyer's Agent in 2021
Fiona Li
Pinnacle Real Estate Group
(626) 888-9808
1 in this area
106 Total Sales
Map
Source: California Regional Multiple Listing Service (CRMLS)
MLS Number: OC24157750
APN: 936-505-82
- 400 W Central Ave Unit 307
- 400 W Central Ave Unit 302
- 441 Village Way
- 426 W Central Ave
- 440 W Central Ave
- 1051 Site Dr Unit 231
- 1051 Site Dr Unit 203
- 1051 Site Dr Unit 51
- 1051 Site Dr Unit 154
- 1051 Site Dr Unit 133
- 1110 Mariposa Dr
- 560 N Brea Blvd Unit 24
- 805 Vista Ct
- 864 Vista Cir
- 1203 Grand Canyon
- 1184 Grand Canyon
- 640 Cliffwood Ave
- 415 Buttonwood Dr
- 686 Wood Lake Dr Unit 8
- 746 Village Lake Mall Unit 334






