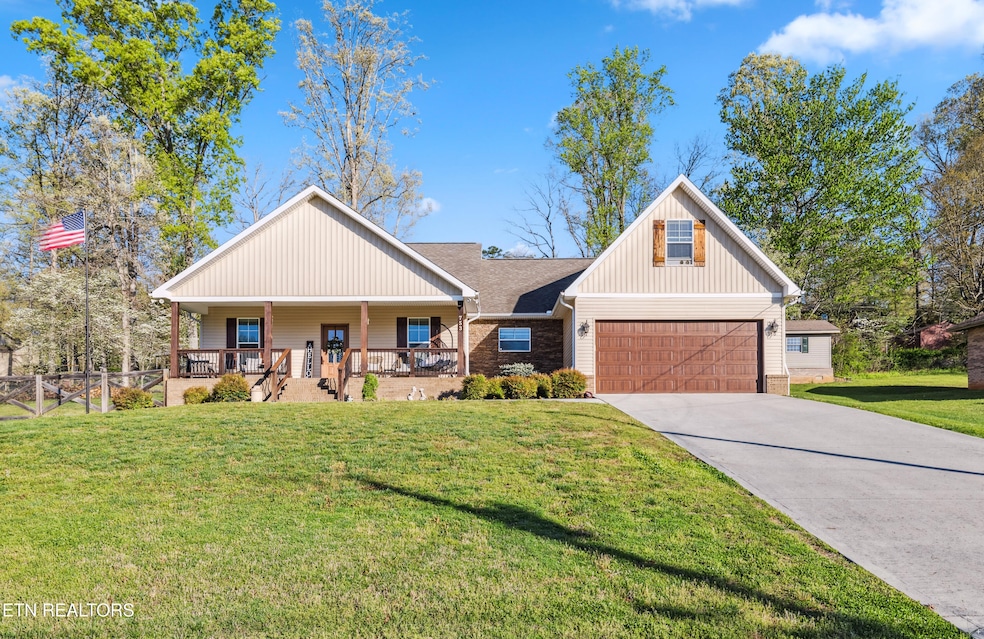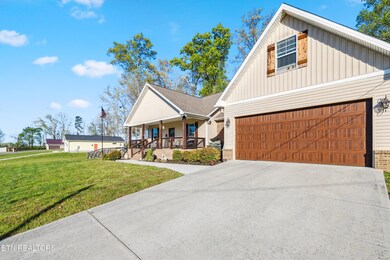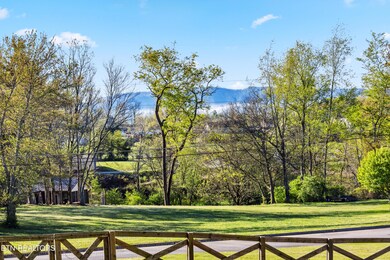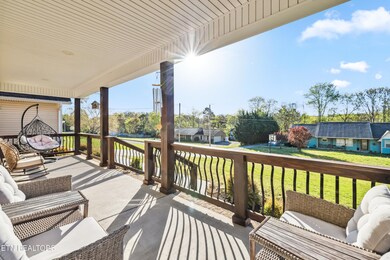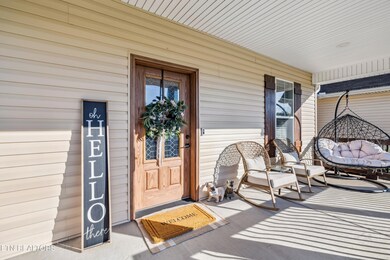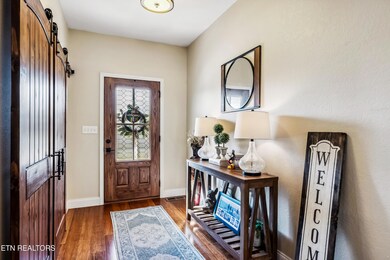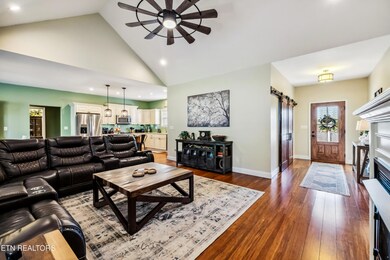
753 Whippoorwill Cir Seymour, TN 37865
Estimated payment $3,199/month
Highlights
- Craftsman Architecture
- Private Lot
- Wood Flooring
- Mountain View
- Cathedral Ceiling
- Main Floor Primary Bedroom
About This Home
Beautiful Craftsman very well kept 3 bedroom, 2 1/2 bath rancher with flex room/office + bonus room!! Split bedroom floor plan. Vaulted ceiling great room with gas fireplace which is open to gorgeous kitchen with gas range, large island, granite countertops, plenty of cabinetry and stainless appliances. Oversized laundry room. Master suite has trey ceiling, 2 large vanities, water closet and walk in shower. Upstairs you will find a roomy bonus room. Step out back from kitchen eating area to a covered back porch and fully fenced large back and side yard. Home has a tankless water heater and Ecobee thermostat. The large flag pole out front is an added bonus and is lit automatically at night. Don't miss out on this incredible home!
Home Details
Home Type
- Single Family
Est. Annual Taxes
- $1,776
Year Built
- Built in 2016
Lot Details
- 0.48 Acre Lot
- Lot Dimensions are 140x150x140x149
- Wood Fence
- Private Lot
Parking
- 2 Car Garage
- Garage Door Opener
Home Design
- Craftsman Architecture
- Brick Exterior Construction
- Stone Siding
- Vinyl Siding
Interior Spaces
- 2,385 Sq Ft Home
- Wired For Data
- Tray Ceiling
- Cathedral Ceiling
- Ceiling Fan
- Free Standing Fireplace
- Gas Log Fireplace
- Insulated Windows
- Great Room
- Breakfast Room
- Combination Kitchen and Dining Room
- Home Office
- Bonus Room
- Storage Room
- Mountain Views
- Crawl Space
- Fire and Smoke Detector
Kitchen
- Eat-In Kitchen
- Gas Cooktop
- Microwave
- Dishwasher
- Kitchen Island
- Disposal
Flooring
- Wood
- Carpet
- Vinyl
Bedrooms and Bathrooms
- 3 Bedrooms
- Primary Bedroom on Main
- Split Bedroom Floorplan
- Walk-In Closet
- Walk-in Shower
Laundry
- Laundry Room
- Dryer
- Washer
Outdoor Features
- Covered patio or porch
- Outdoor Storage
- Storage Shed
Utilities
- Window Unit Cooling System
- Zoned Heating and Cooling System
- Heating System Uses Natural Gas
- Private Water Source
- Tankless Water Heater
- Septic Tank
- Internet Available
Community Details
- No Home Owners Association
- Hinkle Estates Subdivision
Listing and Financial Details
- Property Available on 4/12/25
- Assessor Parcel Number 012C A 082.00
Map
Home Values in the Area
Average Home Value in this Area
Tax History
| Year | Tax Paid | Tax Assessment Tax Assessment Total Assessment is a certain percentage of the fair market value that is determined by local assessors to be the total taxable value of land and additions on the property. | Land | Improvement |
|---|---|---|---|---|
| 2024 | $1,776 | $111,725 | $12,500 | $99,225 |
| 2023 | $1,776 | $111,725 | $12,500 | $99,225 |
| 2022 | $1,452 | $58,800 | $7,500 | $51,300 |
| 2021 | $1,452 | $58,800 | $7,500 | $51,300 |
| 2020 | $1,452 | $58,800 | $7,500 | $51,300 |
| 2019 | $1,452 | $58,800 | $7,500 | $51,300 |
| 2018 | $1,279 | $51,800 | $5,000 | $46,800 |
| 2017 | $1,279 | $51,800 | $5,000 | $46,800 |
| 2016 | $992 | $51,800 | $5,000 | $46,800 |
| 2015 | $108 | $5,000 | $5,000 | $0 |
| 2014 | $161 | $5,000 | $5,000 | $0 |
| 2013 | $161 | $7,500 | $0 | $0 |
Property History
| Date | Event | Price | Change | Sq Ft Price |
|---|---|---|---|---|
| 05/03/2025 05/03/25 | Pending | -- | -- | -- |
| 04/12/2025 04/12/25 | For Sale | $549,900 | +12.2% | $231 / Sq Ft |
| 02/25/2022 02/25/22 | Sold | $489,900 | -- | $205 / Sq Ft |
Purchase History
| Date | Type | Sale Price | Title Company |
|---|---|---|---|
| Warranty Deed | $25,000 | -- | |
| Warranty Deed | $11,700 | -- | |
| Warranty Deed | $11,000 | -- | |
| Deed | -- | -- |
Mortgage History
| Date | Status | Loan Amount | Loan Type |
|---|---|---|---|
| Open | $181,250 | New Conventional |
Similar Homes in Seymour, TN
Source: East Tennessee REALTORS® MLS
MLS Number: 1296828
APN: 012C-A-082.00
- 729 Whipporwill Cir
- 834 Hinkle Estates Dr
- 603 Water Oak Dr
- 648 Emerald Ave
- 809 Oliver Ave
- 602 Mize Cir
- 612 Valley View St
- 630 Chris Haven Dr
- 116 Keener Rd
- 606 Caton St
- 516 Keck St
- 0 Burns Ln
- 506 Oak St
- 1419 Cheyenne Blvd
- 228 Tennessee Cir
- Lot 25 Chapman View Divide
- Lot 25 Chapman View Dr
- 135 Creekwood Way Unit 118
- 139 Creekwood Way
- 140 W Macon Ln
