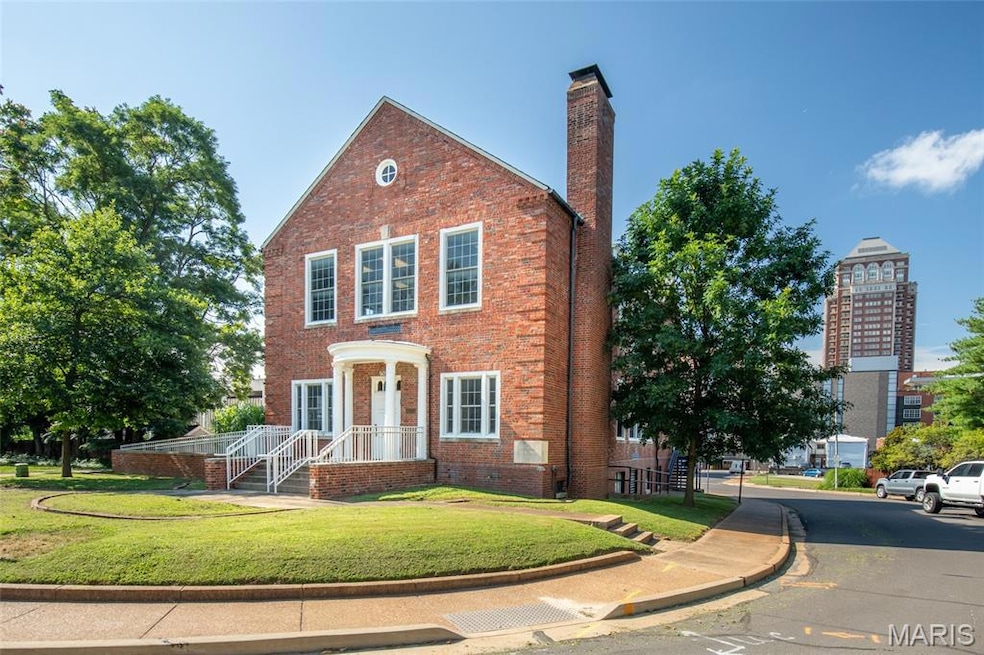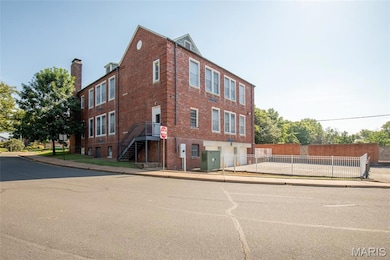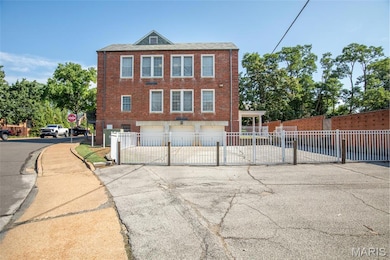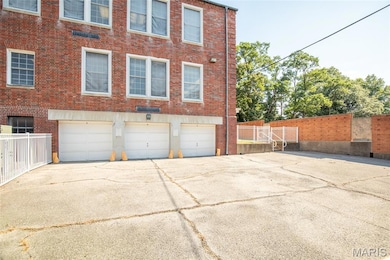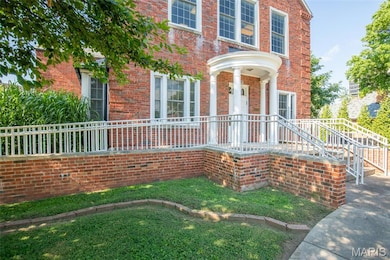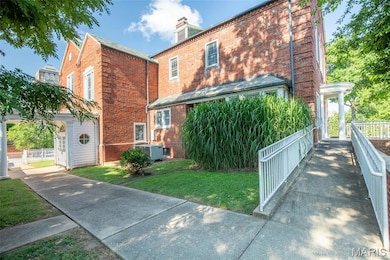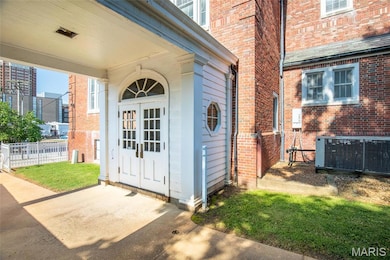
7530 Maryland Ave Saint Louis, MO 63105
Downtown Clayton NeighborhoodEstimated payment $9,023/month
Highlights
- Popular Property
- Colonial Architecture
- No HOA
- Meramec Elementary Rated A+
- Corner Lot
- Covered patio or porch
About This Home
Create Your Dream Home in the Heart of Clayton
Incredible opportunity to transform a historic architectural gem into a luxury single-family residence or high-end duplex—no zoning change or variance required (R-2 zoning).
Located in the prestigious Clayton CBD, this freestanding property offers nearly 6,400 SF above grade, plus a 3,300 SF basement and 3-car garage. Originally designed in 1941 by renowned architect William B. Ittner, the building boasts irreplaceable historic features including a terrazzo staircase, 3 fireplaces, and a stately original boardroom.
Surrounded by multi-million dollar new homes, this property offers far more space, character, and curb appeal than anything else on the street. Ideal for buyers with vision looking to create a landmark residence with scale, privacy, and prestige—all in one of the region’s most sought-after neighborhoods.
Don't miss this once-in-a-generation opportunity to reimagine a piece of Clayton history.
Co-Listing Agent
Edward Cherry
Manor Real Estate License #2008027591
Home Details
Home Type
- Single Family
Est. Annual Taxes
- $8,639
Year Built
- Built in 1941
Lot Details
- 0.28 Acre Lot
- Corner Lot
- Garden
Parking
- 3 Car Attached Garage
- Additional Parking
Home Design
- Colonial Architecture
- Brick Exterior Construction
- Concrete Block And Stucco Construction
Interior Spaces
- 2-Story Property
- Pocket Doors
- Panel Doors
- Basement
Bedrooms and Bathrooms
Home Security
- Home Security System
- Fire and Smoke Detector
- Fire Escape
Outdoor Features
- Balcony
- Courtyard
- Covered patio or porch
- Exterior Lighting
Schools
- Meramec Elem. Elementary School
- Wydown Middle School
- Clayton High School
Utilities
- Central Air
Listing and Financial Details
- Assessor Parcel Number 18J-11-1007
Community Details
Overview
- No Home Owners Association
- Bracken Building Community
Amenities
- Community Storage Space
Security
- Building Security System
- Building Fire Alarm
Map
Home Values in the Area
Average Home Value in this Area
Tax History
| Year | Tax Paid | Tax Assessment Tax Assessment Total Assessment is a certain percentage of the fair market value that is determined by local assessors to be the total taxable value of land and additions on the property. | Land | Improvement |
|---|---|---|---|---|
| 2023 | $8,629 | $127,300 | $33,060 | $94,240 |
| 2022 | $8,665 | $120,920 | $24,800 | $96,120 |
| 2021 | $19,949 | $203,650 | $41,760 | $161,890 |
| 2020 | $18,599 | $189,730 | $27,840 | $161,890 |
| 2019 | $18,880 | $189,730 | $27,840 | $161,890 |
| 2018 | $10,014 | $107,200 | $27,840 | $79,360 |
| 2017 | $10,090 | $107,200 | $27,840 | $79,360 |
| 2016 | $10,559 | $107,200 | $27,840 | $79,360 |
| 2015 | -- | $107,200 | $27,840 | $79,360 |
| 2014 | -- | $95,910 | $68,100 | $27,810 |
Property History
| Date | Event | Price | Change | Sq Ft Price |
|---|---|---|---|---|
| 07/20/2025 07/20/25 | For Sale | $1,499,000 | -- | $154 / Sq Ft |
Purchase History
| Date | Type | Sale Price | Title Company |
|---|---|---|---|
| Special Warranty Deed | $709,500 | St Louis Title Llc | |
| Special Warranty Deed | $493,000 | St Louis Title Llc |
Similar Homes in Saint Louis, MO
Source: MARIS MLS
MLS Number: MIS25049793
APN: 18J-11-1007
- 7642 Westmoreland Ave
- 150 Carondelet Plaza Unit 702
- 150 Carondelet Plaza Unit 2901
- 7609 Carswold Dr
- 155 N Hanley Rd Unit 207
- 7333 Lindell Blvd
- 415 N Hanley Rd
- 436 W Point Ct
- 7360 Kingsbury Blvd
- 146 N Bemiston Ave
- 314 S Hanley Rd Unit 1N
- 7788 Pershing Ave
- 8 Carrswold Dr
- 7477 Stratford Ave
- 139 N Central Ave Unit P
- 7755 Kingsbury Blvd Unit 3
- 7469 Washington Ave
- 7420 Teasdale Ave
- 7704 Country Club Ct
- 7360 Teasdale Ave
- 7358 Pershing Ave
- 7355 Lindell Blvd
- 7331 Forsyth Blvd Unit 1E
- 9 N Bemiston Ave
- 7300 Lindell Blvd
- 7300 Lindell Blvd
- 7300 Lindell Blvd
- 7300 Lindell Blvd
- 116 N Central Ave Unit 2S
- 25-45 N Central Ave
- 7754 Kingsbury Blvd Unit 1
- 7752 Kingsbury Blvd Unit 1W
- 7230 Pershing Ave
- 7230 Pershing Ave
- 212 S Meramec Ave
- 7440 Delmar Blvd Unit F1
- 150-152 N Brentwood Blvd
- 522 S Hanley Rd
- 8025 Bonhomme Ave
- 7547 Delmar Blvd
