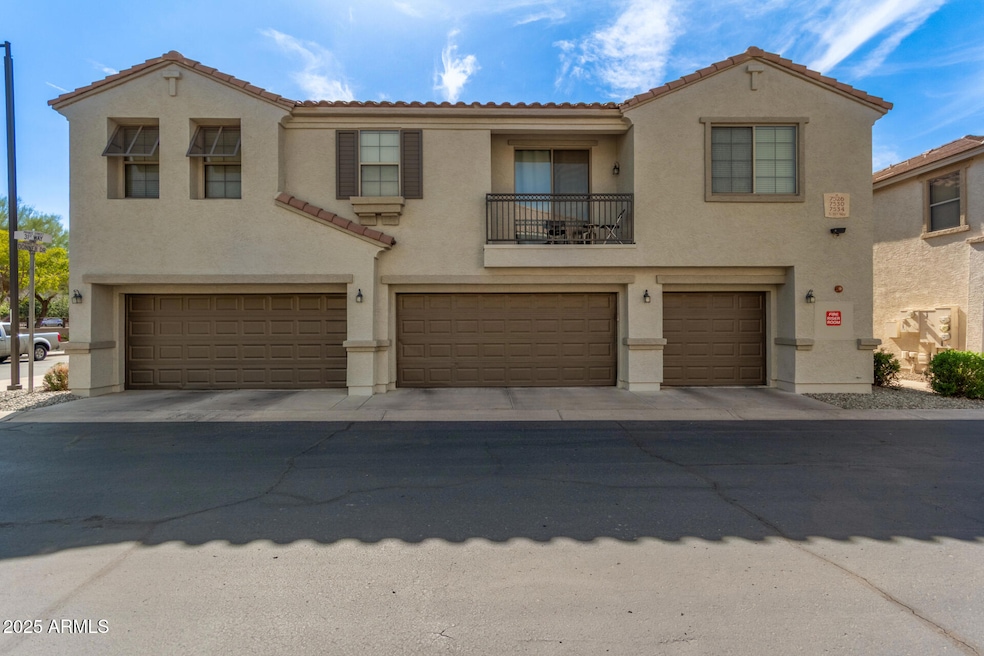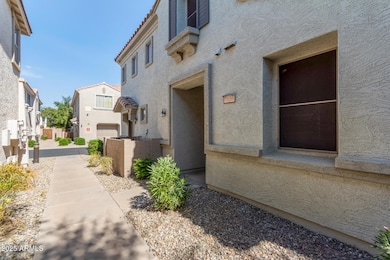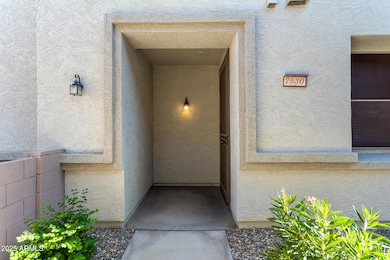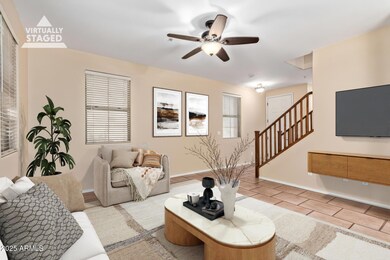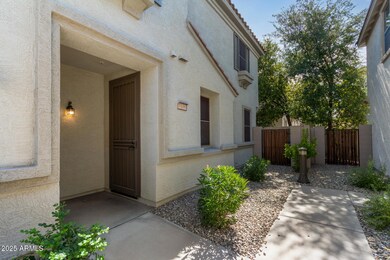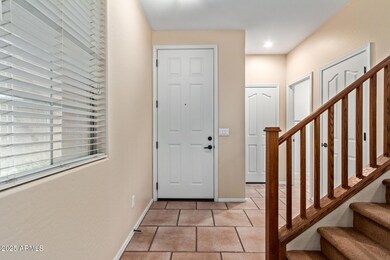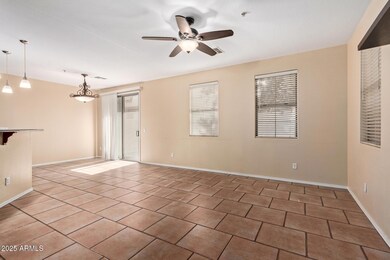7530 S 31st Way Unit 108 Phoenix, AZ 85042
South Mountain NeighborhoodEstimated payment $2,248/month
Highlights
- Granite Countertops
- Heated Community Pool
- Patio
- Phoenix Coding Academy Rated A
- Eat-In Kitchen
- Community Playground
About This Home
Beautifully Updated 3-Bedroom Home with the Largest Floor Plan in the Community! Welcome to this spacious and well-maintained 3-bedroom, 2.5-bath home—the largest floor plan in the neighborhood! Step into a bright and inviting living space that features a recently remodeled kitchen, perfect for cooking and entertaining. Upstairs, you'll find renovated bathrooms offering modern finishes and comfort. Enjoy peace of mind with a brand-new water heater installed in July 2025. The spare bedrooms and master bath have been freshly painted, giving the home a clean and refreshed feel. The backyard is ideal for kids or pets, complete with low-maintenance turf for year-round enjoyment. A 2-car garage provides ample parking and includes room for storage shelves. Located in a well-maintained community, the HOA handles water, sewer, trash, and roof maintenanceoffering both convenience and value. Don't miss your chance to own this beautifully updated, move-in-ready home with space, style, and smart upgrades!
Townhouse Details
Home Type
- Townhome
Est. Annual Taxes
- $1,536
Year Built
- Built in 2007
Lot Details
- 788 Sq Ft Lot
- Desert faces the back of the property
- Block Wall Fence
HOA Fees
- $330 Monthly HOA Fees
Parking
- 2 Car Garage
Home Design
- Wood Frame Construction
- Tile Roof
- Stucco
Interior Spaces
- 1,538 Sq Ft Home
- 2-Story Property
- Ceiling Fan
- Washer and Dryer Hookup
Kitchen
- Eat-In Kitchen
- Breakfast Bar
- Electric Cooktop
- Built-In Microwave
- Granite Countertops
Bedrooms and Bathrooms
- 3 Bedrooms
- Primary Bathroom is a Full Bathroom
- 2.5 Bathrooms
Outdoor Features
- Patio
Schools
- T G Barr Elementary And Middle School
- South Mountain High School
Utilities
- Central Air
- Heating Available
Listing and Financial Details
- Tax Lot 108
- Assessor Parcel Number 122-96-887
Community Details
Overview
- Association fees include roof repair, insurance, sewer, ground maintenance, trash, water, roof replacement, maintenance exterior
- Hunter Ridge Comm Association, Phone Number (623) 251-5260
- Hunter Ridge Phase 2 Condominium Subdivision
Recreation
- Community Playground
- Heated Community Pool
- Community Spa
- Bike Trail
Map
Home Values in the Area
Average Home Value in this Area
Tax History
| Year | Tax Paid | Tax Assessment Tax Assessment Total Assessment is a certain percentage of the fair market value that is determined by local assessors to be the total taxable value of land and additions on the property. | Land | Improvement |
|---|---|---|---|---|
| 2025 | $1,577 | $11,665 | -- | -- |
| 2024 | $1,490 | $11,109 | -- | -- |
| 2023 | $1,490 | $25,120 | $5,020 | $20,100 |
| 2022 | $1,631 | $18,850 | $3,770 | $15,080 |
| 2021 | $1,665 | $17,160 | $3,430 | $13,730 |
| 2020 | $1,644 | $16,620 | $3,320 | $13,300 |
| 2019 | $1,591 | $15,710 | $3,140 | $12,570 |
| 2018 | $1,548 | $13,620 | $2,720 | $10,900 |
| 2017 | $1,475 | $12,030 | $2,400 | $9,630 |
| 2016 | $1,403 | $12,000 | $2,400 | $9,600 |
| 2015 | $1,321 | $9,970 | $1,990 | $7,980 |
Property History
| Date | Event | Price | List to Sale | Price per Sq Ft | Prior Sale |
|---|---|---|---|---|---|
| 11/17/2025 11/17/25 | Price Changed | $339,900 | -1.4% | $221 / Sq Ft | |
| 10/12/2025 10/12/25 | Price Changed | $344,900 | -1.4% | $224 / Sq Ft | |
| 09/30/2025 09/30/25 | Price Changed | $349,900 | -1.4% | $228 / Sq Ft | |
| 09/05/2025 09/05/25 | Price Changed | $354,900 | -1.4% | $231 / Sq Ft | |
| 07/07/2025 07/07/25 | For Sale | $360,000 | +7.1% | $234 / Sq Ft | |
| 01/05/2023 01/05/23 | Sold | $336,000 | -1.1% | $218 / Sq Ft | View Prior Sale |
| 12/01/2022 12/01/22 | Pending | -- | -- | -- | |
| 11/28/2022 11/28/22 | Price Changed | $339,900 | -0.9% | $221 / Sq Ft | |
| 10/31/2022 10/31/22 | Price Changed | $342,900 | -0.6% | $223 / Sq Ft | |
| 10/10/2022 10/10/22 | Price Changed | $344,900 | -1.4% | $224 / Sq Ft | |
| 10/03/2022 10/03/22 | Price Changed | $349,900 | -2.8% | $228 / Sq Ft | |
| 09/25/2022 09/25/22 | Price Changed | $359,900 | -5.3% | $234 / Sq Ft | |
| 09/17/2022 09/17/22 | Price Changed | $379,900 | -2.6% | $247 / Sq Ft | |
| 09/12/2022 09/12/22 | Price Changed | $389,900 | -2.5% | $254 / Sq Ft | |
| 09/07/2022 09/07/22 | Price Changed | $399,900 | -2.4% | $260 / Sq Ft | |
| 08/19/2022 08/19/22 | For Sale | $409,900 | +298.0% | $267 / Sq Ft | |
| 05/25/2012 05/25/12 | Sold | $103,000 | +12.0% | $67 / Sq Ft | View Prior Sale |
| 05/01/2012 05/01/12 | Pending | -- | -- | -- | |
| 04/26/2012 04/26/12 | For Sale | $92,000 | -- | $60 / Sq Ft |
Purchase History
| Date | Type | Sale Price | Title Company |
|---|---|---|---|
| Warranty Deed | $336,000 | Old Republic Title | |
| Cash Sale Deed | $103,000 | Driggs Title Agency Inc | |
| Warranty Deed | -- | None Available | |
| Warranty Deed | $214,900 | First American Title Ins Co | |
| Warranty Deed | -- | First American Title Ins Co |
Mortgage History
| Date | Status | Loan Amount | Loan Type |
|---|---|---|---|
| Open | $319,200 | New Conventional | |
| Previous Owner | $204,155 | New Conventional |
Source: Arizona Regional Multiple Listing Service (ARMLS)
MLS Number: 6889617
APN: 122-96-887
- 7515 S 30th Place Unit 50
- 2941 E Darrow St Unit 97
- 3047 E Fremont Rd
- 7204 S Golfside Ln
- 2868 E Dunbar Dr Unit 39
- 3131 E Legacy Dr Unit 1104
- 3131 E Legacy Dr Unit 2055
- 3131 E Legacy Dr Unit 1107
- 3131 E Legacy Dr Unit 2008
- 3131 E Legacy Dr Unit 2013
- 3131 E Legacy Dr Unit 2100
- 3131 E Legacy Dr Unit 1093
- 3131 E Legacy Dr Unit 1012
- 7202 S 32nd Place
- 3215 E Constance Way
- 7029 S Golfside Ln
- 7031 S 32nd Place
- 7917 S 32nd Terrace
- 7423 S 28th Place
- 3247 E Maldonado Dr
- 3131 E Legacy Dr Unit 1033
- 7030 S 30th St
- 7013 S Golfside Ln
- 2902 E Gary Way
- 3434 E Baseline Rd Unit 260
- 3434 E Baseline Rd Unit 144
- 3427 E Harwell Rd
- 7831 S 27th Way
- 3511 E Baseline Rd Unit 1039
- 7508 S 27th St
- 2614 E Fremont Rd Unit 1
- 7611 S 36th St
- 2922 E Caldwell St
- 6445 S 32nd St
- 6848 S 27th St
- 3639 E Sophie Ln
- 2620 E Beverly Rd
- 6841 S 26th Place
- 6846 S 26th Place
- 6846 S 26th Place
