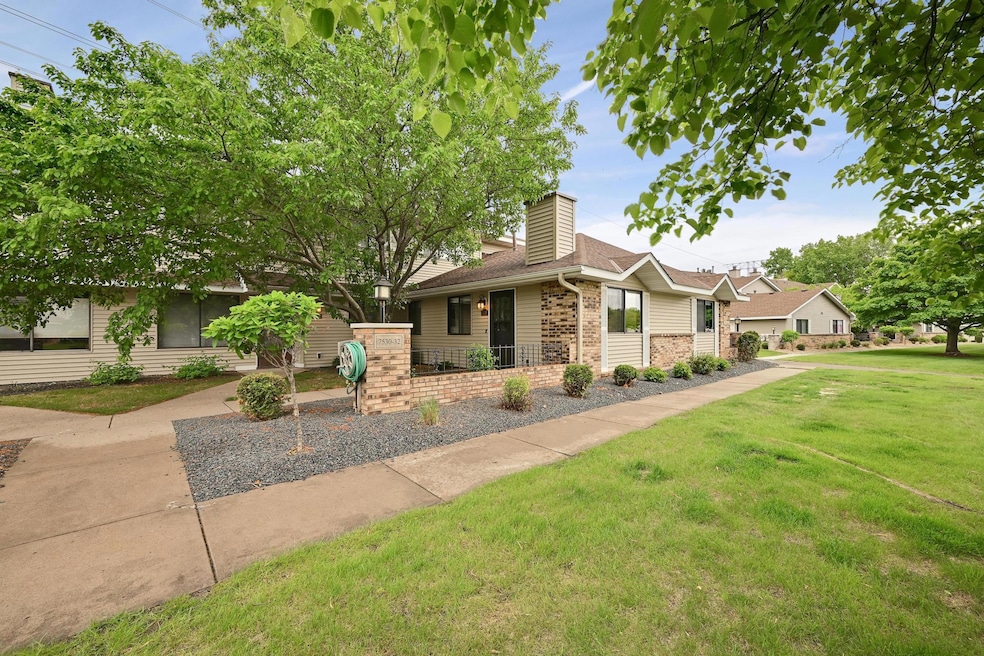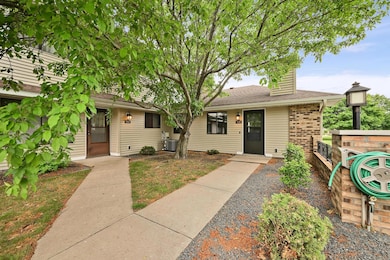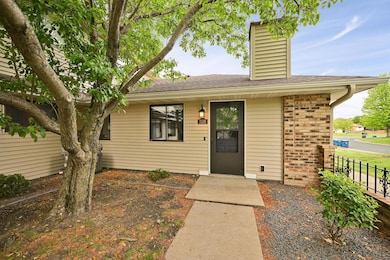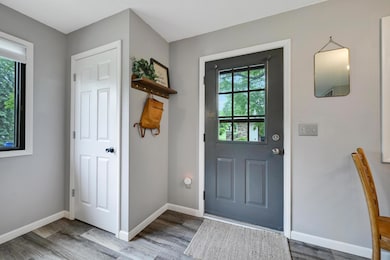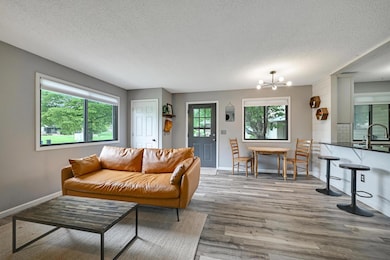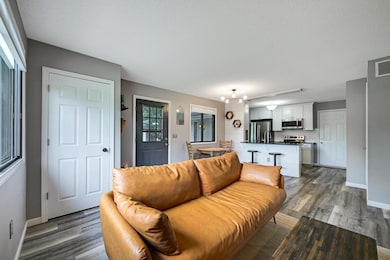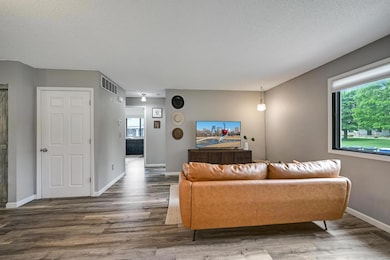
Estimated payment $1,629/month
Highlights
- Very Popular Property
- 39,814 Sq Ft lot
- The kitchen features windows
- Maple Grove Senior High School Rated A
- Stainless Steel Appliances
- 1 Car Attached Garage
About This Home
Bright and beautifully updated end unit offering the ease of one-level living in Maple Grove! This 2-bedroom, 1-bath home is filled with natural light and features stylish updates throughout. Enjoy the peacefulness of not having anyone above or below you! The natural light from all extra windows in this end unit will light up your day! This modern layout is designed for comfort and convenience. The kitchen shines with stainless steel appliances, while a new water heater, softener, and blinds add even more value. Ideally located near major highways for easy commuting, and just minutes from Arbor Lakes shopping, top-rated restaurants, and scenic nature trails. A perfect blend of function, style, and location! This is apartment style living that you can own!
Open House Schedule
-
Sunday, June 01, 202512:00 to 2:00 pm6/1/2025 12:00:00 PM +00:006/1/2025 2:00:00 PM +00:00Add to Calendar
Townhouse Details
Home Type
- Townhome
Est. Annual Taxes
- $2,415
Year Built
- Built in 1986
Lot Details
- 0.91 Acre Lot
- Lot Dimensions are 238x173x232x168
HOA Fees
- $261 Monthly HOA Fees
Parking
- 1 Car Attached Garage
Interior Spaces
- 832 Sq Ft Home
- 1-Story Property
- Living Room
- Combination Kitchen and Dining Room
Kitchen
- Range
- Microwave
- Dishwasher
- Stainless Steel Appliances
- The kitchen features windows
Bedrooms and Bathrooms
- 2 Bedrooms
- 1 Full Bathroom
Laundry
- Dryer
- Washer
Utilities
- Forced Air Heating and Cooling System
Community Details
- Association fees include maintenance structure, lawn care, ground maintenance, professional mgmt, trash, snow removal
- First Service Residential Association, Phone Number (952) 277-2700
- Condo 0571 Parkwood Town Homes Subdivision
Listing and Financial Details
- Assessor Parcel Number 2711922120133
Map
Home Values in the Area
Average Home Value in this Area
Tax History
| Year | Tax Paid | Tax Assessment Tax Assessment Total Assessment is a certain percentage of the fair market value that is determined by local assessors to be the total taxable value of land and additions on the property. | Land | Improvement |
|---|---|---|---|---|
| 2023 | $2,140 | $197,700 | $68,500 | $129,200 |
| 2022 | $1,638 | $180,700 | $55,600 | $125,100 |
| 2021 | $1,537 | $154,200 | $48,600 | $105,600 |
| 2020 | $1,511 | $144,300 | $42,000 | $102,300 |
| 2019 | $1,414 | $136,300 | $41,700 | $94,600 |
| 2018 | $1,292 | $123,600 | $36,800 | $86,800 |
| 2017 | $1,155 | $101,700 | $28,500 | $73,200 |
| 2016 | $992 | $90,400 | $21,500 | $68,900 |
| 2015 | $917 | $84,000 | $22,000 | $62,000 |
| 2014 | -- | $70,900 | $15,000 | $55,900 |
Property History
| Date | Event | Price | Change | Sq Ft Price |
|---|---|---|---|---|
| 05/30/2025 05/30/25 | For Sale | $219,900 | -- | $264 / Sq Ft |
Purchase History
| Date | Type | Sale Price | Title Company |
|---|---|---|---|
| Warranty Deed | $215,000 | Central Land Title | |
| Special Warranty Deed | -- | None Available | |
| Sheriffs Deed | $111,447 | None Available | |
| Warranty Deed | $63,500 | -- |
Mortgage History
| Date | Status | Loan Amount | Loan Type |
|---|---|---|---|
| Open | $208,550 | Second Mortgage Made To Cover Down Payment | |
| Closed | $208,550 | New Conventional | |
| Previous Owner | $192,000 | Reverse Mortgage Home Equity Conversion Mortgage |
Similar Homes in Osseo, MN
Source: NorthstarMLS
MLS Number: 6729454
APN: 27-119-22-12-0133
- 7564 E Fish Lake Rd
- 13609 74th Place N
- 7511 Zinnia Way
- 13560 73rd Ave N
- 7196 Sunnyslope Dr
- 12516 74th Ave N
- 7280 Pineview Ln N
- 13567 Sheffield Ln N
- 13438 70th Place N
- 13990 79th Ave N
- 12329 W Timber Ln
- 7264 Kirkwood Ln N
- 8041 Chesshire Ln N
- 8102 Oakview Ln N Unit 39
- 8026 Magnolia Ln N Unit 169
- 6836 Chesshire Ln N
- 6838 Chesshire Ln N
- 8083 Magnolia Ln N
- 7481 Mariner Dr
- 11972 71st Ave N
