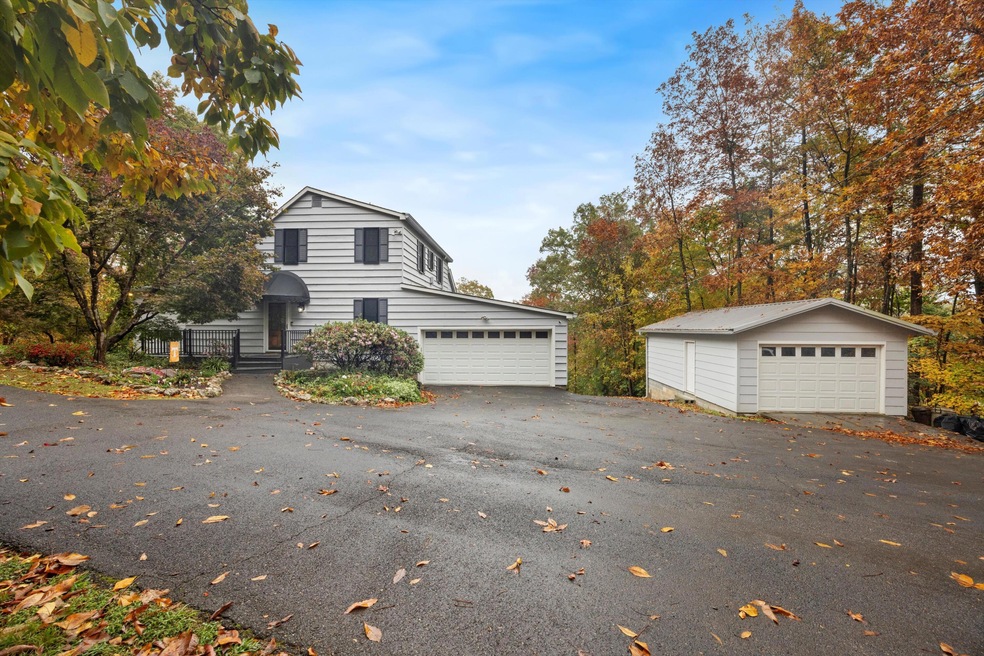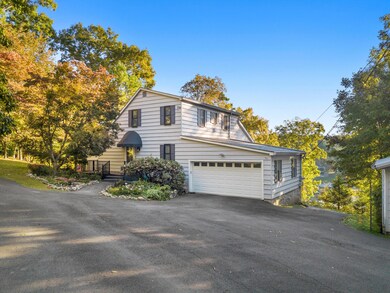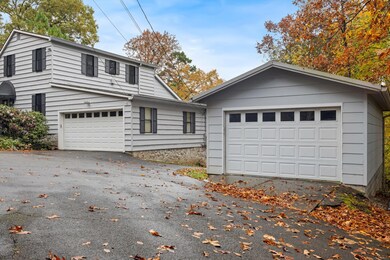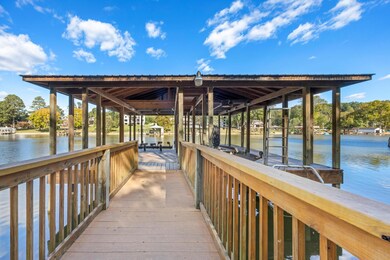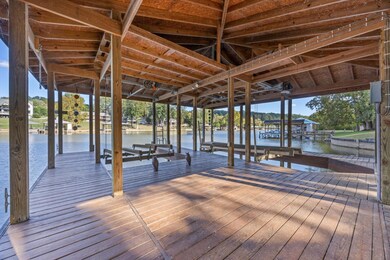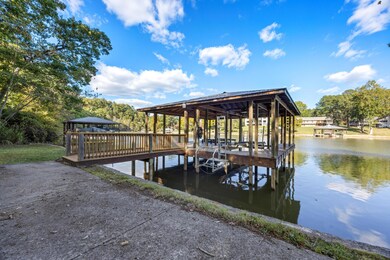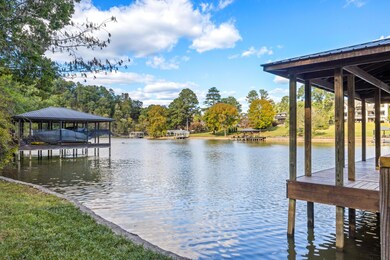
$699,000
- 4 Beds
- 2.5 Baths
- 2,786 Sq Ft
- 9805 Ooltewah Georgetown Rd
- Ooltewah, TN
Charming Country Retreat on 2.99 Acres with Stunning Mountain Views and Impressive Workshop! Welcome to your dream home nestled on nearly 3 acres of peaceful, picturesque land! This beautifully updated country home is the perfect blend of modern comfort and serene rural living. From the moment you step onto the inviting front porch, you're greeted by breathtaking mountain views and a
Wendy Dixon Keller Williams Realty
