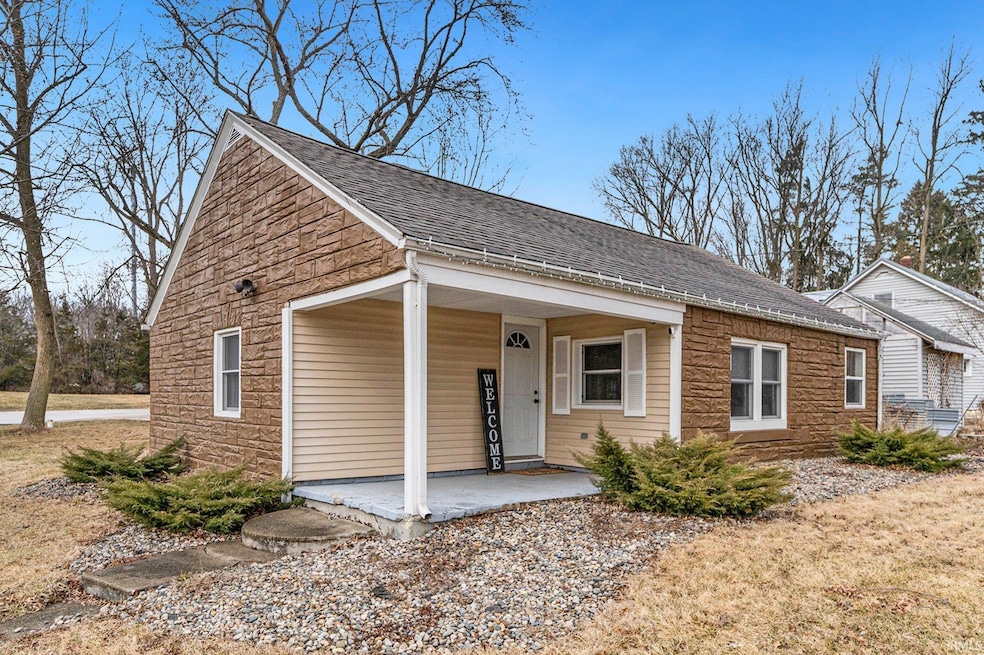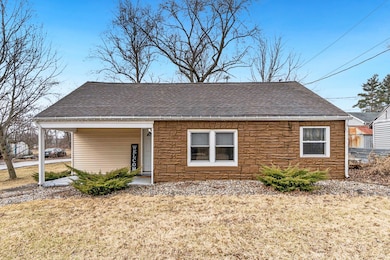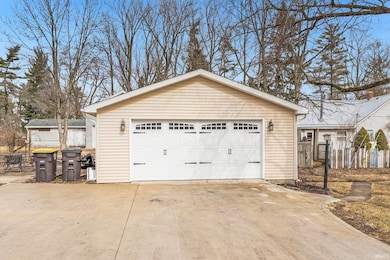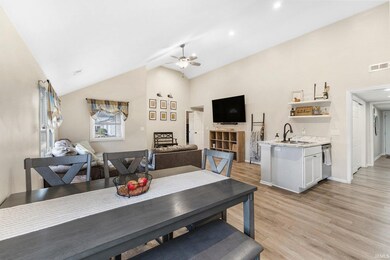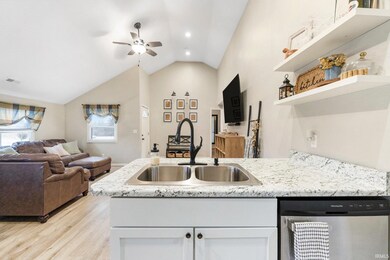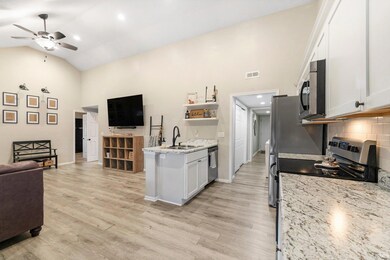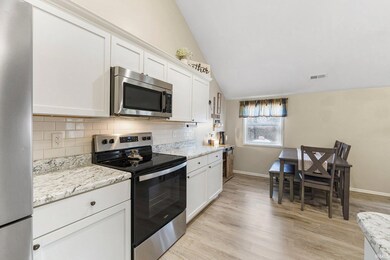
7531 Auburn Rd Fort Wayne, IN 46825
Northwest Fort Wayne NeighborhoodHighlights
- 0.54 Acre Lot
- 1-Story Property
- Level Lot
- 2 Car Detached Garage
- Forced Air Heating and Cooling System
About This Home
As of March 2025**Open House 03/02 1-3pm** Offer in Hand. Highest and Best by 5pm 03/02 Beautifully Remodeled Ranch in Northwest Fort Wayne! Don’t miss this fully remodeled, move-in ready ranch on a spacious half-acre lot! Perfectly located near Northwest Fort Wayne’s top shopping, dining, and entertainment, this home offers both modern updates and incredible convenience. Step inside to a large living room with vaulted ceilings, creating an open and inviting atmosphere. The eat-in kitchen is a chef’s dream, featuring generous countertop space and ample cabinet storage. All appliances remain! This home has been completely renovated with new flooring, paint, doors, insulation, electrical, plumbing, roof, HVAC, water heater, windows, and more! Plus, enjoy the convenience of a brand-new detached two-car garage with a new garage door and opener. An amazing opportunity at a fantastic price! Schedule your showing today!
Last Agent to Sell the Property
CENTURY 21 Bradley Realty, Inc Brokerage Phone: 260-705-0150 Listed on: 02/27/2025

Home Details
Home Type
- Single Family
Est. Annual Taxes
- $1,307
Year Built
- Built in 1945
Lot Details
- 0.54 Acre Lot
- Lot Dimensions are 78x300
- Level Lot
Parking
- 2 Car Detached Garage
- Off-Street Parking
Home Design
- Slab Foundation
- Stone Exterior Construction
Interior Spaces
- 1,091 Sq Ft Home
- 1-Story Property
Bedrooms and Bathrooms
- 3 Bedrooms
- 1 Full Bathroom
Schools
- Lindley Elementary School
- Shawnee Middle School
- Northrop High School
Utilities
- Forced Air Heating and Cooling System
- Private Company Owned Well
- Well
Listing and Financial Details
- Assessor Parcel Number 02-07-12-477-020.000-073
Ownership History
Purchase Details
Home Financials for this Owner
Home Financials are based on the most recent Mortgage that was taken out on this home.Purchase Details
Home Financials for this Owner
Home Financials are based on the most recent Mortgage that was taken out on this home.Purchase Details
Home Financials for this Owner
Home Financials are based on the most recent Mortgage that was taken out on this home.Purchase Details
Home Financials for this Owner
Home Financials are based on the most recent Mortgage that was taken out on this home.Purchase Details
Purchase Details
Purchase Details
Purchase Details
Home Financials for this Owner
Home Financials are based on the most recent Mortgage that was taken out on this home.Purchase Details
Similar Homes in Fort Wayne, IN
Home Values in the Area
Average Home Value in this Area
Purchase History
| Date | Type | Sale Price | Title Company |
|---|---|---|---|
| Warranty Deed | $200,000 | None Listed On Document | |
| Warranty Deed | $179,000 | Metropolitan Title Of In | |
| Warranty Deed | $162,991 | Metropolitan Title | |
| Warranty Deed | $129,000 | Metropolitan Title Of Indian | |
| Warranty Deed | $31,800 | Metropolitan Title | |
| Quit Claim Deed | -- | None Available | |
| Quit Claim Deed | -- | None Available | |
| Warranty Deed | -- | None Available | |
| Warranty Deed | -- | None Available | |
| Warranty Deed | -- | None Available |
Mortgage History
| Date | Status | Loan Amount | Loan Type |
|---|---|---|---|
| Open | $90,000 | New Conventional | |
| Previous Owner | $153,000 | New Conventional | |
| Previous Owner | $122,550 | New Conventional | |
| Previous Owner | $122,550 | New Conventional | |
| Previous Owner | $7,169 | Unknown | |
| Previous Owner | $10,000 | Credit Line Revolving |
Property History
| Date | Event | Price | Change | Sq Ft Price |
|---|---|---|---|---|
| 03/28/2025 03/28/25 | Sold | $200,000 | 0.0% | $183 / Sq Ft |
| 03/02/2025 03/02/25 | Pending | -- | -- | -- |
| 02/27/2025 02/27/25 | For Sale | $200,000 | +11.7% | $183 / Sq Ft |
| 04/07/2023 04/07/23 | Sold | $179,000 | +5.3% | $164 / Sq Ft |
| 03/10/2023 03/10/23 | Pending | -- | -- | -- |
| 03/08/2023 03/08/23 | For Sale | $170,000 | +31.8% | $156 / Sq Ft |
| 07/02/2020 07/02/20 | Sold | $129,000 | 0.0% | $118 / Sq Ft |
| 05/29/2020 05/29/20 | Pending | -- | -- | -- |
| 05/23/2020 05/23/20 | For Sale | $129,000 | -- | $118 / Sq Ft |
Tax History Compared to Growth
Tax History
| Year | Tax Paid | Tax Assessment Tax Assessment Total Assessment is a certain percentage of the fair market value that is determined by local assessors to be the total taxable value of land and additions on the property. | Land | Improvement |
|---|---|---|---|---|
| 2024 | $1,307 | $158,800 | $23,500 | $135,300 |
| 2022 | $1,353 | $131,300 | $23,500 | $107,800 |
| 2021 | $1,129 | $113,700 | $23,500 | $90,200 |
| 2020 | $209 | $40,800 | $23,500 | $17,300 |
| 2019 | $856 | $39,300 | $23,500 | $15,800 |
| 2018 | $739 | $33,700 | $23,500 | $10,200 |
| 2017 | $947 | $32,200 | $23,500 | $8,700 |
| 2016 | $1,082 | $31,800 | $23,500 | $8,300 |
| 2014 | $254 | $32,700 | $23,500 | $9,200 |
| 2013 | $252 | $33,000 | $23,500 | $9,500 |
Agents Affiliated with this Home
-
Tyler Jackson
T
Seller's Agent in 2025
Tyler Jackson
CENTURY 21 Bradley Realty, Inc
(260) 705-0150
8 in this area
138 Total Sales
-
Pete Hilty

Buyer's Agent in 2025
Pete Hilty
Coldwell Banker Real Estate Gr
(260) 705-8077
13 in this area
118 Total Sales
-
Tyler Secrist

Seller's Agent in 2023
Tyler Secrist
CENTURY 21 Bradley Realty, Inc
(260) 570-6810
33 in this area
291 Total Sales
-
Robert Watson

Seller's Agent in 2020
Robert Watson
North Eastern Group Realty
(260) 466-5352
13 in this area
156 Total Sales
-
Melissa Maddox

Seller Co-Listing Agent in 2020
Melissa Maddox
North Eastern Group Realty
(260) 760-8734
30 in this area
281 Total Sales
Map
Source: Indiana Regional MLS
MLS Number: 202506071
APN: 02-07-12-477-020.000-073
- 7811 Eagle Trace Cove
- 7914 Stonegate Place
- 2135 Otsego Dr
- 1405 Tulip Tree Rd
- 1527 Cinnamon Rd
- 8202 Red Shank Ln
- 6521 Redbud Dr
- 1130 Skyline Pass
- 2604 Bellevue Dr
- 1024 Tulip Tree Rd
- 2629 Jacobs Creek Run
- 6416 Baytree Dr
- 2611 Broken Arrow Dr
- 615 Springbrook Rd
- 6440 Azalea Dr
- 7910 Moss Grove Place
- 2703 Foxchase Run
- 6514 Meadow Wood Place
- 1333 Bethany Ln
- 7010 Strawberry Dr
