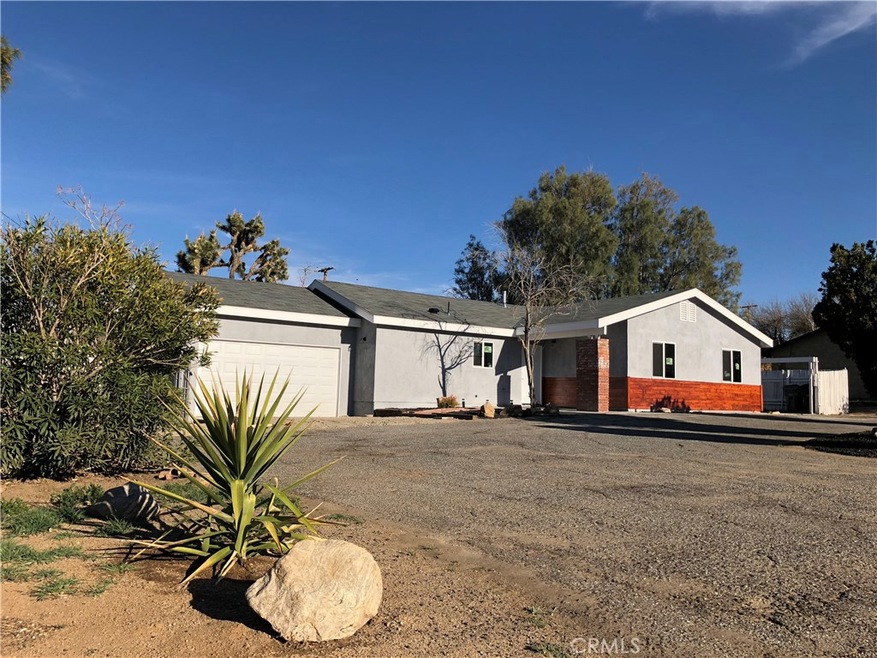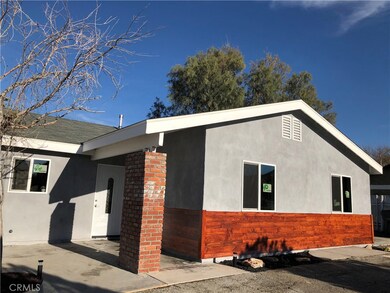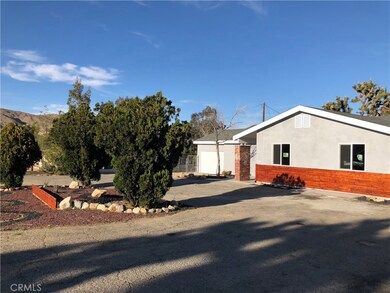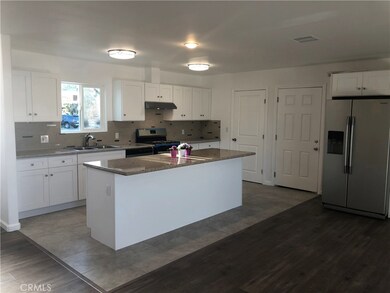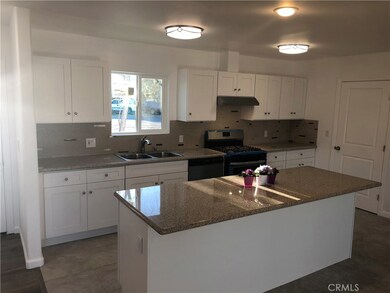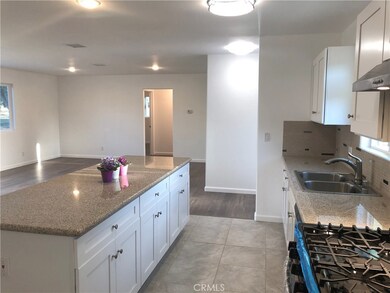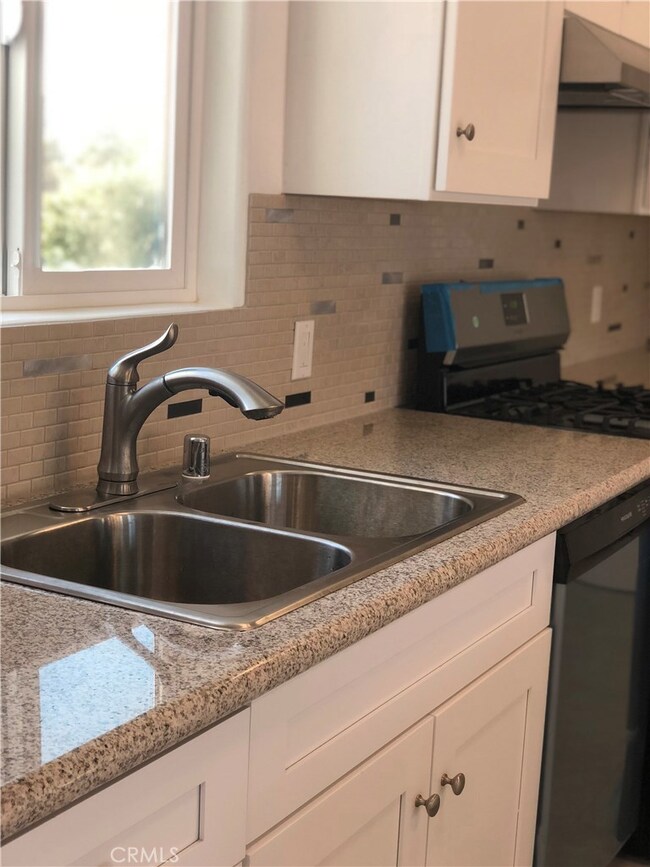
7531 Cherokee Trail Yucca Valley, CA 92284
Highlights
- Newly Remodeled
- Primary Bedroom Suite
- Open Floorplan
- RV Access or Parking
- Panoramic View
- Property is near a park
About This Home
As of February 2022REDUCED TO SELL! SIMILAR NEW BUILDS ARE GOING FOR MUCH MORE! Beautiful newly-built, turnkey home. Experience desert living at its finest in this spacious open concept home located on a huge flat lot with mountain views. The fully-equipped modern kitchen comes with all the bells and whistles: granite countertops, stainless steel appliances, walk-in pantry and a large island. Inviting living are area opens up to provide immersive entertainment and living experience with a crisp modern look. In the a large master bedroom suite enjoy the perks of a full bathroom and a walk-in lighted closet. The remaining three bedrooms feature lighted ceiling fans, large closets and carpeting throughout. The house exceeds required energy standards to fully and comfortably enjoy it throughout the year, while saving you lots of money on energy costs. It is located near schools, parks, shops and public transportation. Too many features to list, come by and see it today!
Last Agent to Sell the Property
Andrew Picasso
MCAB Realty License #01912210 Listed on: 03/29/2018
Home Details
Home Type
- Single Family
Est. Annual Taxes
- $5,981
Year Built
- Built in 2018 | Newly Remodeled
Lot Details
- 0.44 Acre Lot
- Desert faces the front and back of the property
- Wood Fence
- Chain Link Fence
- Rectangular Lot
- Level Lot
- Private Yard
- Back and Front Yard
Parking
- 2 Car Direct Access Garage
- Carport
- Oversized Parking
- Side Facing Garage
- Single Garage Door
- Garage Door Opener
- Circular Driveway
- Driveway Level
- On-Street Parking
- RV Access or Parking
Property Views
- Panoramic
- Mountain
- Desert
- Hills
- Neighborhood
Home Design
- Turnkey
- Slab Foundation
- Shingle Roof
- Asphalt Roof
- Copper Plumbing
Interior Spaces
- 1,771 Sq Ft Home
- 1-Story Property
- Open Floorplan
- Ceiling Fan
- Recessed Lighting
- Double Pane Windows
- <<energyStarQualifiedWindowsToken>>
- Window Screens
- Family Room Off Kitchen
- Living Room
- Storage
- Fire and Smoke Detector
Kitchen
- Open to Family Room
- Breakfast Bar
- Walk-In Pantry
- Gas Oven
- Gas Cooktop
- Range Hood
- Dishwasher
- Kitchen Island
- Granite Countertops
- Self-Closing Drawers and Cabinet Doors
- Disposal
Flooring
- Carpet
- Laminate
- Tile
Bedrooms and Bathrooms
- 4 Main Level Bedrooms
- Primary Bedroom Suite
- Walk-In Closet
- 2 Full Bathrooms
- Stone Bathroom Countertops
- Low Flow Toliet
- <<tubWithShowerToken>>
- Walk-in Shower
- Low Flow Shower
- Exhaust Fan In Bathroom
Laundry
- Laundry Room
- Laundry in Garage
- Washer and Gas Dryer Hookup
Accessible Home Design
- Accessible Parking
Eco-Friendly Details
- Energy-Efficient Construction
- Energy-Efficient HVAC
- Energy-Efficient Insulation
- ENERGY STAR Qualified Equipment for Heating
- Water-Smart Landscaping
Outdoor Features
- Open Patio
- Exterior Lighting
- Shed
- Front Porch
Location
- Property is near a park
- Property is near public transit
- Suburban Location
Utilities
- High Efficiency Air Conditioning
- SEER Rated 16+ Air Conditioning Units
- Forced Air Heating and Cooling System
- High Efficiency Heating System
- Heating System Uses Natural Gas
- Vented Exhaust Fan
- Natural Gas Connected
- Gas Water Heater
- Conventional Septic
Listing and Financial Details
- Tax Lot 146
- Tax Tract Number 3004
- Assessor Parcel Number 0586282060000
Community Details
Overview
- No Home Owners Association
- Valley
Amenities
- Laundry Facilities
Ownership History
Purchase Details
Home Financials for this Owner
Home Financials are based on the most recent Mortgage that was taken out on this home.Purchase Details
Home Financials for this Owner
Home Financials are based on the most recent Mortgage that was taken out on this home.Purchase Details
Similar Homes in Yucca Valley, CA
Home Values in the Area
Average Home Value in this Area
Purchase History
| Date | Type | Sale Price | Title Company |
|---|---|---|---|
| Grant Deed | $375,000 | Orange Coast Title | |
| Grant Deed | $212,000 | Bnt Title Company Of Ca | |
| Public Action Common In Florida Clerks Tax Deed Or Tax Deeds Or Property Sold For Taxes | $52,900 | None Available |
Mortgage History
| Date | Status | Loan Amount | Loan Type |
|---|---|---|---|
| Open | $383,838 | New Conventional | |
| Previous Owner | $218,996 | VA |
Property History
| Date | Event | Price | Change | Sq Ft Price |
|---|---|---|---|---|
| 02/23/2022 02/23/22 | Sold | $375,000 | -3.6% | $212 / Sq Ft |
| 01/27/2022 01/27/22 | Pending | -- | -- | -- |
| 12/16/2021 12/16/21 | Price Changed | $389,000 | -6.3% | $220 / Sq Ft |
| 10/14/2021 10/14/21 | For Sale | $415,000 | +95.8% | $234 / Sq Ft |
| 01/25/2019 01/25/19 | Sold | $212,000 | -3.2% | $120 / Sq Ft |
| 11/14/2018 11/14/18 | Price Changed | $219,000 | -7.2% | $124 / Sq Ft |
| 10/12/2018 10/12/18 | Price Changed | $235,900 | -3.7% | $133 / Sq Ft |
| 08/19/2018 08/19/18 | Price Changed | $245,000 | -3.9% | $138 / Sq Ft |
| 06/28/2018 06/28/18 | Price Changed | $255,000 | -3.8% | $144 / Sq Ft |
| 06/12/2018 06/12/18 | Price Changed | $265,000 | -3.6% | $150 / Sq Ft |
| 05/07/2018 05/07/18 | Price Changed | $275,000 | -4.2% | $155 / Sq Ft |
| 04/16/2018 04/16/18 | Price Changed | $287,000 | -4.0% | $162 / Sq Ft |
| 03/29/2018 03/29/18 | For Sale | $299,000 | -- | $169 / Sq Ft |
Tax History Compared to Growth
Tax History
| Year | Tax Paid | Tax Assessment Tax Assessment Total Assessment is a certain percentage of the fair market value that is determined by local assessors to be the total taxable value of land and additions on the property. | Land | Improvement |
|---|---|---|---|---|
| 2025 | $5,981 | $355,000 | $71,000 | $284,000 |
| 2024 | $5,981 | $390,150 | $78,030 | $312,120 |
| 2023 | $5,693 | $382,500 | $76,500 | $306,000 |
| 2022 | $3,963 | $222,850 | $44,570 | $178,280 |
| 2021 | $3,796 | $218,480 | $43,696 | $174,784 |
| 2020 | $3,373 | $216,240 | $43,248 | $172,992 |
| 2019 | $3,408 | $225,658 | $18,727 | $206,931 |
| 2018 | $710 | $27,234 | $18,360 | $8,874 |
| 2017 | $419 | $39,586 | $5,332 | $34,254 |
| 2016 | $410 | $38,809 | $5,227 | $33,582 |
| 2015 | $400 | $38,226 | $5,148 | $33,078 |
| 2014 | $395 | $37,477 | $5,047 | $32,430 |
Agents Affiliated with this Home
-
Kym Dias

Seller's Agent in 2022
Kym Dias
Bennion Deville Homes
(760) 567-7524
1 in this area
82 Total Sales
-
Corinna Mitchell

Buyer's Agent in 2022
Corinna Mitchell
C & S Real Estate, Inc.
(760) 333-0448
42 in this area
117 Total Sales
-
A
Seller's Agent in 2019
Andrew Picasso
MCAB Realty
Map
Source: California Regional Multiple Listing Service (CRMLS)
MLS Number: AR18072151
APN: 0586-282-06
- 7546 Deer Trail
- 7433 Bannock Trail
- 7405 Cherokee Trail
- 7552 Elk Trail
- 76 Deer Trail
- 55897 Santa fe Trail Unit 8
- 7681 Acoma Trail
- 56050 Taos Trail
- 7625 Borrego Trail
- 0 Deer Trail Unit JT25029338
- 7787 Deer Trail
- 7573 Cibola Trail
- 55687 Onaga Trail
- 10 Santa fe Trail
- 55856 Mountain View Trail
- 345 Deer Trail
- 7221 Cherokee Trail
- 0 Mountain View Trail Unit JT20027189
- 0 Mountain View Trail Unit SW24192981
- 0 Hoopa Trail Unit JT25072113
