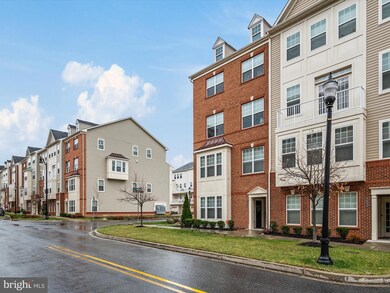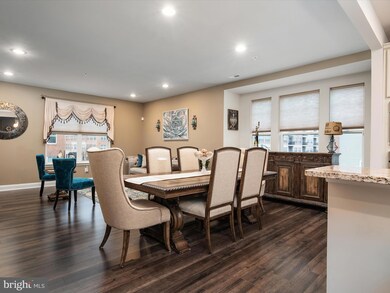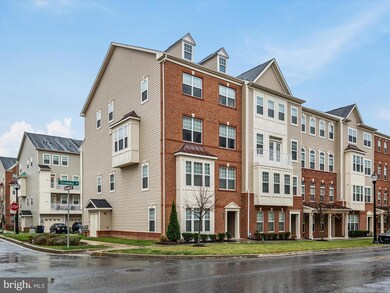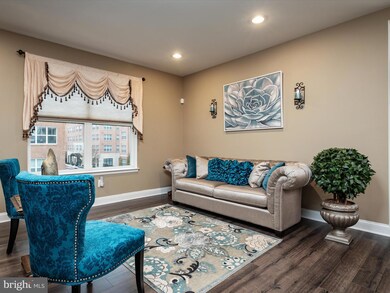
7531 Crowley St Unit A Hanover, MD 21076
Highlights
- Fitness Center
- Gourmet Kitchen
- Contemporary Architecture
- Long Reach High School Rated A-
- Open Floorplan
- Engineered Wood Flooring
About This Home
As of February 2025Sometimes a very special home comes along and it is a joy showing it off. This is one of those gems! The seller has added all the better-than-model touches that will make you feel like you are staying at a resort every day! Brick-end three-level elevator townhome/condo with bump-outs and over $43,300 of bells and whistles upgrades were added when built. Drive into your rear garage which has been epoxy coated with specs for non-slip and enjoy all the built-in overhead storage. Walk into your front foyer taking the stairs or jump into the elevator with your groceries for a ride up to the main level. Bad knee? Two-legged or four-legged friend or relative with mobility issues? The seller has a yearly service and has loved this elevator luxury.
The main level is one wide open, beautiful palette of entertaining space that sprawls from the gourmet kitchen with neutral quartz counters, top-line off white glazed cabinetry, gas 5-burner stove, built-in oven, microwave, pantry, and classy backsplash. This expanded kitchen has room for all the Chefs and Tasters. Custom built-in bar to indulge in a cold beverage and retreat to cozy corner living room or open the atrium door to deck. The dining and living room combo is flexible on how you use the space. The seller has used the cubbie area off the living area as a home office but it could be a play or work-out area. Pre-manufactured hardwoods are built for beauty and tough living on this whole level including the half bath on this level. Tall windows, 9-foot ceilings with recessed lighting, and pretty overhead lighting make for a light and airy happiness. The Seller has also had the air ducts professionally cleaned recently.
Upstairs, you will find a primary suite with elegant tray ceilings, a huge walk-in closet, and an upgraded bath suite with a soaking tub, a walk-in shower featuring decorative tile, and double sinks. Check out the light fixture and storage. Step right outside of your bedroom to a handy laundry room with a full-sized washer/dryer with storage drawers. Two other bedrooms upstairs share an upgraded bath with double sinks and space to primp. The elevator will take you to each level easily.
This is a SILVER-certified home with energy and air quality efficiency ratings. WI-FI CERTIFIED home design that has heat mapping, 12 port Ethernet switch and access points, ring video doorbell, SmartThings Hub, surge protective receptacles, smart lock, amazon friendly, echo dot and media enclosure, wi-fi thermostat.
Not interested in spending your weekend doing yard or home care? Then this condo makes sense. The condo fee takes care of all the outside components! The condo is $212.75/month, HOA is about $60/month and the Front foot is $30.75/month, which is cheaper than paying to do the lawn alone. The community has the newer elementary and middle school in desired Howard County schools. Use the sidewalks to safely walk to the community center, pool, clubhouse, gym, playground or coffee shop. Centrally located, enjoy a five-minute commute to Fort Meade/NSA or a 2-minute ride to MARC train to DC or the airport.
OPEN house SUNDAY January 12th 10-1 come hungry and come ready to fall in love with this beauty
Last Agent to Sell the Property
RE/MAX Executive License #93905 Listed on: 01/09/2025

Townhouse Details
Home Type
- Townhome
Est. Annual Taxes
- $6,740
Year Built
- Built in 2018
HOA Fees
Parking
- 1 Car Direct Access Garage
- Rear-Facing Garage
- Garage Door Opener
- 1 Assigned Parking Space
Home Design
- Contemporary Architecture
- Brick Exterior Construction
- Block Foundation
- Shingle Roof
- Asphalt Roof
Interior Spaces
- Property has 2 Levels
- 1 Elevator
- Open Floorplan
- Ceiling height of 9 feet or more
- Ceiling Fan
- Recessed Lighting
- Window Treatments
- Entrance Foyer
- Family Room
- Living Room
- Dining Room
- Garden Views
Kitchen
- Gourmet Kitchen
- Breakfast Area or Nook
- Range Hood
- Dishwasher
- Kitchen Island
- Upgraded Countertops
- Disposal
Flooring
- Engineered Wood
- Carpet
- Tile or Brick
Bedrooms and Bathrooms
- 3 Bedrooms
- En-Suite Primary Bedroom
- En-Suite Bathroom
- Walk-In Closet
- Soaking Tub
- Walk-in Shower
Laundry
- Laundry Room
- Laundry on upper level
- Dryer
- Washer
Outdoor Features
- Balcony
- Exterior Lighting
- Playground
Schools
- Hanover Hills Elementary School
- Thomas Viaduct Middle School
Utilities
- 90% Forced Air Heating and Cooling System
- Programmable Thermostat
- Natural Gas Water Heater
- Municipal Trash
- Cable TV Available
Additional Features
- Accessible Elevator Installed
- Energy-Efficient Windows
- Property is in excellent condition
- Suburban Location
Listing and Financial Details
- Tax Lot A
- Assessor Parcel Number 1401601806
Community Details
Overview
- Association fees include common area maintenance, exterior building maintenance, lawn maintenance, snow removal, trash, custodial services maintenance, health club, lawn care front, lawn care rear, lawn care side, management, recreation facility, reserve funds
- Exeter Park/Oxford Square Master HOA
- Oxford Square Master Condos
- Built by Lennar
- Oxford Square Subdivision, Everest Floorplan
- Property Manager
Amenities
- Common Area
- Community Center
- Party Room
- Recreation Room
Recreation
- Fitness Center
- Community Pool
- Jogging Path
Pet Policy
- Limit on the number of pets
Similar Homes in the area
Home Values in the Area
Average Home Value in this Area
Property History
| Date | Event | Price | Change | Sq Ft Price |
|---|---|---|---|---|
| 07/23/2025 07/23/25 | For Rent | $3,500 | 0.0% | -- |
| 02/12/2025 02/12/25 | Sold | $542,000 | 0.0% | $199 / Sq Ft |
| 02/05/2025 02/05/25 | Price Changed | $542,000 | +2.7% | $199 / Sq Ft |
| 01/15/2025 01/15/25 | Pending | -- | -- | -- |
| 01/09/2025 01/09/25 | For Sale | $527,777 | -- | $194 / Sq Ft |
Tax History Compared to Growth
Agents Affiliated with this Home
-
Brenda Myers

Seller's Agent in 2025
Brenda Myers
RE/MAX
(443) 398-4492
82 Total Sales
-
Mary Ann Zaruba

Seller's Agent in 2025
Mary Ann Zaruba
RE/MAX
(410) 320-1806
146 Total Sales
-
Jonathan Lahey

Buyer's Agent in 2025
Jonathan Lahey
EXP Realty, LLC
(301) 651-4900
863 Total Sales
Map
Source: Bright MLS
MLS Number: MDHW2047300
- 7310 Harlow Way Unit A
- 7444 Saint Margarets Blvd Unit A
- 7120 Beaumont Place
- 7583 Marston Way
- 7104 Tilbury Way
- 7020 Foxton Way
- 7011 Southmoor St
- 6424 Beechfield Ave
- 6888 Tasker Falls
- 7147 Ohio Ave
- 6916 Scarlet Oaks Dr
- 7156 Ohio Ave
- 6611 Railroad Ave
- 6984 Elm Ave
- 7162 Ohio Ave
- 6473 Anderson Ave
- 7004 Ducketts Ln
- 6870 Ducketts Ln
- 6904 Ducketts Ln
- 7143 Race Rd






