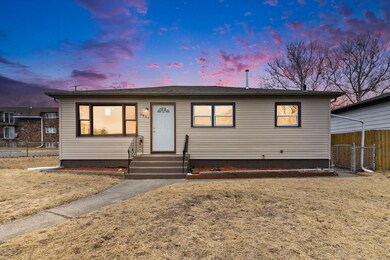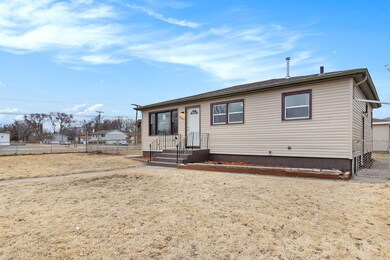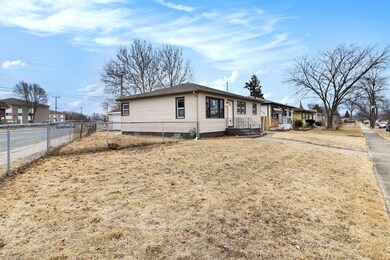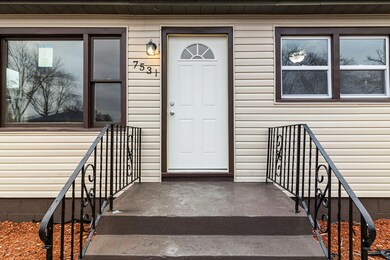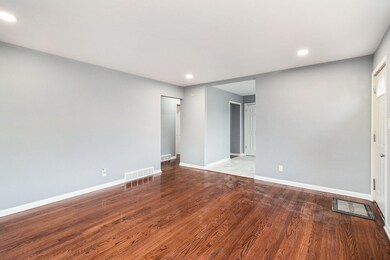
7531 Grand Ave Hammond, IN 46323
Hessville NeighborhoodHighlights
- Wood Flooring
- 1 Car Detached Garage
- Living Room
- No HOA
- Front Porch
- 1-Story Property
About This Home
As of May 2025Step inside this inviting 3-bedroom, 1.5-bath RANCH home featuring fresh (and NEW) modern touches throughout! The kitchen shines with BRAND NEW stainless steel appliances, granite countertops, and cabinetry, while the bathroom boasts new tiling and backsplash, for a sleek, refreshed look. Enjoy the warmth of hardwood floors (they are gorgeous) in the spacious living and dining areas, as well as all bedrooms. The FINISHED basement offers additional versatility with an industrial-style ceiling, perfect for a rec room, home gym, or workspace! The large corner lot includes a detached 1-car garage and fenced-in backyard, which add to this home's appeal. NEW ROOF, SIDING, WINDOWS, and CENTRAL AIR UNIT! Nothing to do but move in! Conveniently located in desired Hessville, this home is just minutes from the expressway, making commuting a breeze! Don't forget to ask about Hammond's down payment assistance and College Bound programs. Schedule your showing today!
Last Agent to Sell the Property
Weichert Realtors - Shoreline License #RB14040473 Listed on: 02/15/2025
Home Details
Home Type
- Single Family
Est. Annual Taxes
- $3,370
Year Built
- Built in 1958
Lot Details
- 8,160 Sq Ft Lot
- Lot Dimensions are 68x120
- Fenced
Parking
- 1 Car Detached Garage
- Off-Street Parking
Home Design
- Block Foundation
Interior Spaces
- 1-Story Property
- Living Room
- Dining Room
- <<microwave>>
- Basement
Flooring
- Wood
- Tile
- Vinyl
Bedrooms and Bathrooms
- 3 Bedrooms
Outdoor Features
- Front Porch
Schools
- Joseph Hess Elementary School
- Scott Middle School
- Morton Senior High School
Utilities
- Forced Air Heating and Cooling System
- Heating System Uses Natural Gas
Community Details
- No Home Owners Association
- Tri State Manor Add Subdivision
Listing and Financial Details
- Assessor Parcel Number 450715181001000023
- Seller Considering Concessions
Ownership History
Purchase Details
Home Financials for this Owner
Home Financials are based on the most recent Mortgage that was taken out on this home.Purchase Details
Home Financials for this Owner
Home Financials are based on the most recent Mortgage that was taken out on this home.Purchase Details
Purchase Details
Purchase Details
Similar Homes in Hammond, IN
Home Values in the Area
Average Home Value in this Area
Purchase History
| Date | Type | Sale Price | Title Company |
|---|---|---|---|
| Warranty Deed | -- | Chicago Title Insurance Compan | |
| Warranty Deed | $140,000 | Greater Indiana Title Company | |
| Quit Claim Deed | -- | None Listed On Document | |
| Warranty Deed | -- | Chicago Title Insurance Co | |
| Warranty Deed | -- | Chicago Title Insurance Co |
Mortgage History
| Date | Status | Loan Amount | Loan Type |
|---|---|---|---|
| Open | $182,400 | New Conventional | |
| Previous Owner | $89,000 | Commercial | |
| Previous Owner | $60,000 | Credit Line Revolving | |
| Previous Owner | $20,000 | Credit Line Revolving |
Property History
| Date | Event | Price | Change | Sq Ft Price |
|---|---|---|---|---|
| 05/01/2025 05/01/25 | Sold | $228,000 | -3.0% | $131 / Sq Ft |
| 03/14/2025 03/14/25 | Price Changed | $235,000 | -2.0% | $135 / Sq Ft |
| 02/15/2025 02/15/25 | For Sale | $239,900 | +71.4% | $138 / Sq Ft |
| 11/26/2024 11/26/24 | Sold | $140,000 | -6.7% | $135 / Sq Ft |
| 10/26/2024 10/26/24 | For Sale | $150,000 | +294.7% | $145 / Sq Ft |
| 07/29/2016 07/29/16 | Sold | $38,000 | 0.0% | $22 / Sq Ft |
| 07/29/2016 07/29/16 | Pending | -- | -- | -- |
| 06/10/2016 06/10/16 | For Sale | $38,000 | -- | $22 / Sq Ft |
Tax History Compared to Growth
Tax History
| Year | Tax Paid | Tax Assessment Tax Assessment Total Assessment is a certain percentage of the fair market value that is determined by local assessors to be the total taxable value of land and additions on the property. | Land | Improvement |
|---|---|---|---|---|
| 2024 | $5,999 | $137,200 | $32,600 | $104,600 |
| 2023 | $3,370 | $125,500 | $32,600 | $92,900 |
| 2022 | $3,189 | $119,000 | $32,600 | $86,400 |
| 2021 | $2,708 | $99,900 | $20,400 | $79,500 |
| 2020 | $2,487 | $91,100 | $20,400 | $70,700 |
| 2019 | $2,528 | $86,400 | $20,400 | $66,000 |
| 2018 | $2,663 | $83,500 | $20,400 | $63,100 |
| 2017 | $2,941 | $80,600 | $20,400 | $60,200 |
| 2016 | $538 | $79,800 | $20,400 | $59,400 |
| 2014 | $426 | $79,900 | $20,400 | $59,500 |
| 2013 | $418 | $79,500 | $20,400 | $59,100 |
Agents Affiliated with this Home
-
Kent Kominiak

Seller's Agent in 2025
Kent Kominiak
Weichert Realtors - Shoreline
(219) 801-6100
19 in this area
102 Total Sales
-
Carmen Bonilla
C
Buyer's Agent in 2025
Carmen Bonilla
Garden Realty LLC
(219) 313-2960
1 in this area
13 Total Sales
-
Jeffrey Dettlo

Seller's Agent in 2024
Jeffrey Dettlo
Springer Real Estate Company
(219) 670-9902
7 in this area
135 Total Sales
-
J
Seller's Agent in 2016
June Thomas
Realty Executives
Map
Source: Northwest Indiana Association of REALTORS®
MLS Number: 816192
APN: 45-07-15-181-001.000-023
- 3548 174th Place
- 7625 Montana Ave
- 3704 176th St
- 3709 Orchard Dr
- 7352 Nebraska Ave
- 7341 Grand Ave
- 7620 New Hampshire Ave
- 3324 175th St
- 7206 Maryland Ave
- 7204 Kentucky Ave
- 7120 Grand Ave
- 8035 North Dr
- 7335 Delaware Ave
- 7207 Parrish Ave
- 7424 Colorado Ave
- 7208 Carolina Ave
- 7204 Carolina Ave
- 3245 170th Place
- 3031 Orchard Dr
- 6849 Maryland Ave

