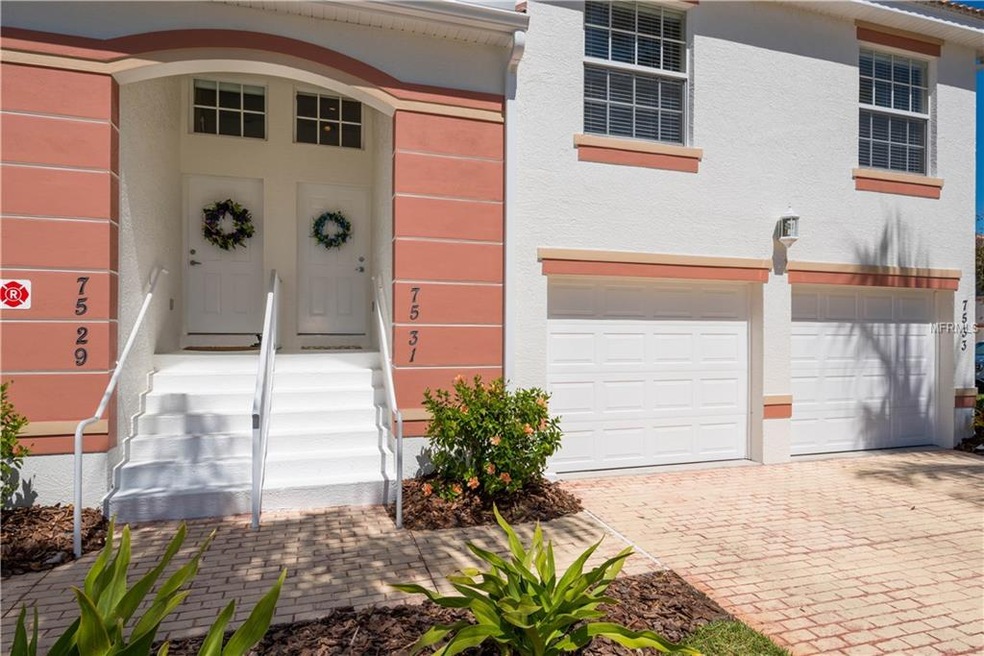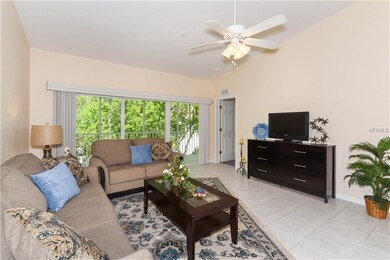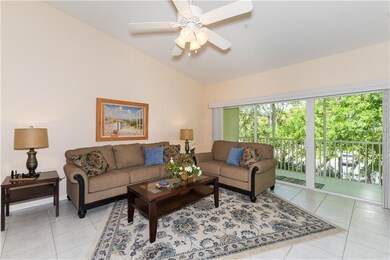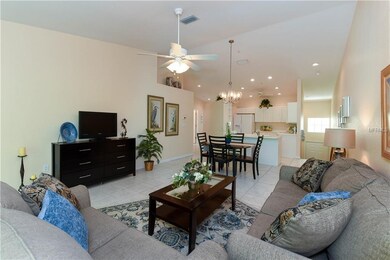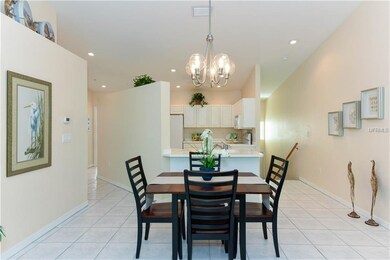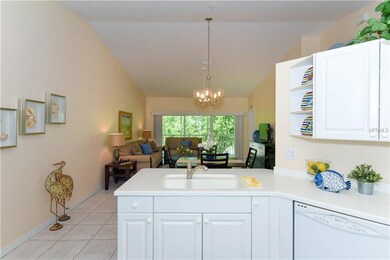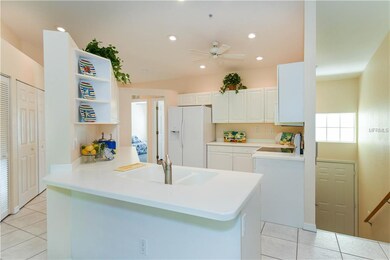
7531 Marsh Orchid Cir Unit 7531 Bradenton, FL 34203
Braden River NeighborhoodHighlights
- Golf Course Community
- Heated Indoor Pool
- Deck
- Tara Elementary School Rated A-
- Open Floorplan
- Cathedral Ceiling
About This Home
As of June 2018Enjoy Florida living at it's best in this inviting, immaculate and maintenance free 2nd floor condo located in Tara Preserve. Enter into the spacious, open and airy floor plan with cathedral ceilings and plenty of room for entertaining. Retreat to the large Master Suite which features a large walk-in closet, dual sinks, walk-in shower and sliding doors to the screened porch. The open kitchen has ample cabinets, Corian counter tops and a new refrigerator (2018). Enjoy your meals at the breakfast bar or at your dining table while enjoying the tree top view. Relax while reading a book in the den/office or while taking in the serene setting on the expansive porch. Enjoy the sunshine at Orchid Cove's community pool just steps away! Newer HVAC system and washer and dryer. Orchid Cove is close to Tara Preserve's top notch amenities. Play Golf (No Membership Required), play Tennis or sit by Tara Preserve's Community Pool. Next door is the Community Center and Golf Club, and an array of Clubs and Activities for the perfect Florida lifestyle. Convenient to I-75, beaches, shopping, restaurants, airports and sports.
Last Agent to Sell the Property
MICHAEL SAUNDERS & COMPANY License #3320662 Listed on: 03/19/2018

Property Details
Home Type
- Condominium
Est. Annual Taxes
- $2,643
Year Built
- Built in 2004
Lot Details
- Mature Landscaping
- Landscaped with Trees
HOA Fees
- $67 Monthly HOA Fees
Parking
- 1 Car Attached Garage
Home Design
- Slab Foundation
- Tile Roof
- Block Exterior
Interior Spaces
- 1,398 Sq Ft Home
- 2-Story Property
- Open Floorplan
- Cathedral Ceiling
- Ceiling Fan
- Blinds
- Sliding Doors
- Great Room
- Den
- Inside Utility
Kitchen
- Range<<rangeHoodToken>>
- <<microwave>>
- Dishwasher
- Solid Surface Countertops
- Disposal
Flooring
- Carpet
- Ceramic Tile
Bedrooms and Bathrooms
- 2 Bedrooms
- Walk-In Closet
- 2 Full Bathrooms
Laundry
- Dryer
- Washer
Pool
- Heated Indoor Pool
- Heated In Ground Pool
Outdoor Features
- Deck
- Enclosed patio or porch
Schools
- Tara Elementary School
- Braden River Middle School
- Braden River High School
Utilities
- Central Heating and Cooling System
- Electric Water Heater
- High Speed Internet
- Cable TV Available
Listing and Financial Details
- Down Payment Assistance Available
- Visit Down Payment Resource Website
- Tax Lot 12-202
- Assessor Parcel Number 1731599909
- $416 per year additional tax assessments
Community Details
Overview
- Optional Additional Fees
- Association fees include cable TV, community pool, escrow reserves fund, insurance, internet, maintenance structure, ground maintenance, maintenance repairs, pest control, recreational facilities
- Orchid Cove, A Condo Community
- Orchid Cove A Condo Or 1872/951 Subdivision
- On-Site Maintenance
- The community has rules related to deed restrictions
- Rental Restrictions
Recreation
- Golf Course Community
- Tennis Courts
- Recreation Facilities
- Community Pool
Pet Policy
- Pets up to 40 lbs
- 2 Pets Allowed
Ownership History
Purchase Details
Home Financials for this Owner
Home Financials are based on the most recent Mortgage that was taken out on this home.Purchase Details
Home Financials for this Owner
Home Financials are based on the most recent Mortgage that was taken out on this home.Purchase Details
Purchase Details
Purchase Details
Home Financials for this Owner
Home Financials are based on the most recent Mortgage that was taken out on this home.Similar Homes in Bradenton, FL
Home Values in the Area
Average Home Value in this Area
Purchase History
| Date | Type | Sale Price | Title Company |
|---|---|---|---|
| Warranty Deed | $185,000 | Msc Title Inc | |
| Special Warranty Deed | $112,900 | Attorney | |
| Special Warranty Deed | -- | New House Title | |
| Trustee Deed | -- | Attorney | |
| Warranty Deed | $174,900 | -- |
Mortgage History
| Date | Status | Loan Amount | Loan Type |
|---|---|---|---|
| Open | $129,500 | New Conventional | |
| Previous Owner | $127,500 | New Conventional | |
| Previous Owner | $90,320 | New Conventional | |
| Previous Owner | $40,000 | Credit Line Revolving | |
| Previous Owner | $91,155 | Purchase Money Mortgage |
Property History
| Date | Event | Price | Change | Sq Ft Price |
|---|---|---|---|---|
| 06/29/2018 06/29/18 | Sold | $185,000 | -2.4% | $132 / Sq Ft |
| 05/22/2018 05/22/18 | Pending | -- | -- | -- |
| 04/21/2018 04/21/18 | Price Changed | $189,500 | -2.8% | $136 / Sq Ft |
| 04/03/2018 04/03/18 | Price Changed | $195,000 | -2.5% | $139 / Sq Ft |
| 03/23/2018 03/23/18 | Price Changed | $200,000 | -4.3% | $143 / Sq Ft |
| 03/19/2018 03/19/18 | For Sale | $209,000 | +85.1% | $149 / Sq Ft |
| 06/08/2012 06/08/12 | Sold | $112,900 | 0.0% | $81 / Sq Ft |
| 04/19/2012 04/19/12 | Pending | -- | -- | -- |
| 02/07/2012 02/07/12 | For Sale | $112,900 | -- | $81 / Sq Ft |
Tax History Compared to Growth
Tax History
| Year | Tax Paid | Tax Assessment Tax Assessment Total Assessment is a certain percentage of the fair market value that is determined by local assessors to be the total taxable value of land and additions on the property. | Land | Improvement |
|---|---|---|---|---|
| 2024 | $4,045 | $280,500 | -- | $280,500 |
| 2023 | $4,099 | $297,500 | $0 | $297,500 |
| 2022 | $3,061 | $215,250 | $0 | $215,250 |
| 2021 | $2,938 | $164,000 | $0 | $164,000 |
| 2020 | $3,050 | $162,000 | $0 | $162,000 |
| 2019 | $3,036 | $159,000 | $0 | $159,000 |
| 2018 | $2,832 | $144,000 | $0 | $0 |
| 2017 | $2,643 | $142,500 | $0 | $0 |
| 2016 | $2,491 | $137,000 | $0 | $0 |
| 2015 | $2,112 | $122,400 | $0 | $0 |
| 2014 | $2,112 | $105,501 | $0 | $0 |
| 2013 | $1,969 | $94,020 | $18,235 | $75,785 |
Agents Affiliated with this Home
-
Lori Bollinger

Seller's Agent in 2018
Lori Bollinger
Michael Saunders
(941) 524-7034
1 in this area
33 Total Sales
-
Pam Plummer-Nelson

Buyer's Agent in 2018
Pam Plummer-Nelson
PREMIER PROPERTIES OF SRQ LLC
(941) 894-7771
5 Total Sales
-
Patricia Emmett

Seller's Agent in 2012
Patricia Emmett
BERKSHIRE HATHAWAY HOMESERVICES FLORIDA REALTY
(941) 685-0343
14 Total Sales
-
Barry Grooms

Buyer's Agent in 2012
Barry Grooms
THE KEYES COMPANY - SARASOTA
(941) 920-5757
1 in this area
36 Total Sales
Map
Source: Stellar MLS
MLS Number: A4213801
APN: 17315-9990-9
- 7532 Marsh Orchid Cir Unit 8201
- 6209 Wingspan Way
- 6210 Cormorant Ct
- 7307 Fountain Palm Cir Unit 7102
- 6103 Aviary Ct
- 7432 Birds Eye Terrace Unit I
- 6334 Grand Oak Cir Unit 202
- 6334 Grand Oak Cir Unit 201
- 6023 Wingspan Way
- 6458 Tailfeather Way
- 7416 Birds Eye Terrace
- 6442 Tailfeather Way
- 6155 Aviary Ct
- 6326 Grand Oak Cir Unit 203
- 6326 Grand Oak Cir Unit 101
- 7343 Birds Eye Terrace
- 6540 Tailfeather Way
- 7023 Chickasaw Bayou Rd
- 9007 63rd Avenue Dr E
- 6011 91st St E
