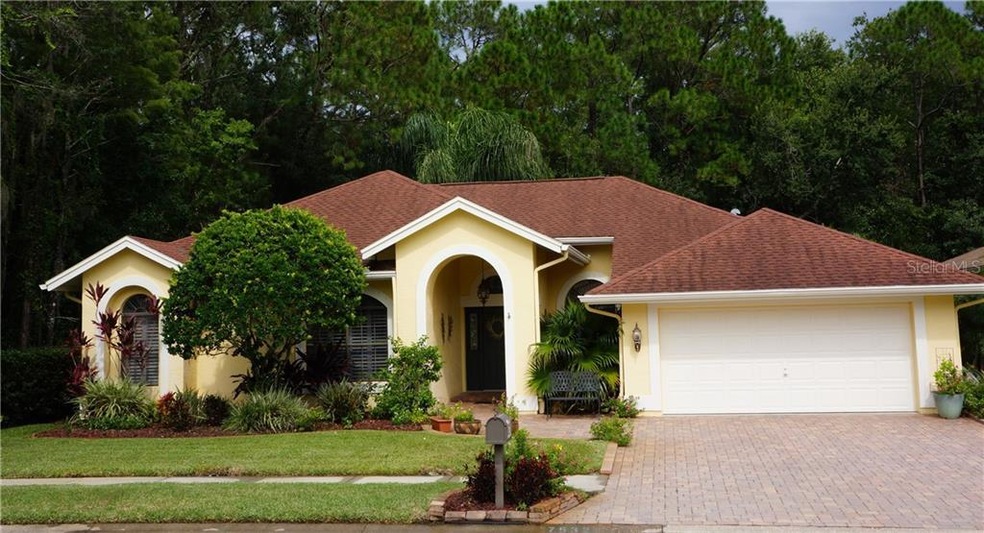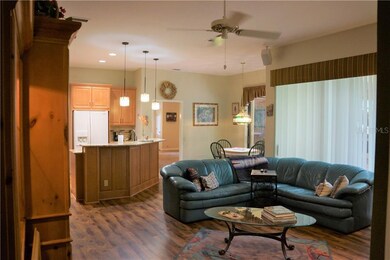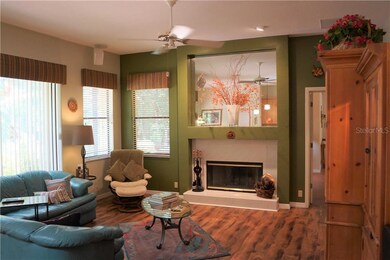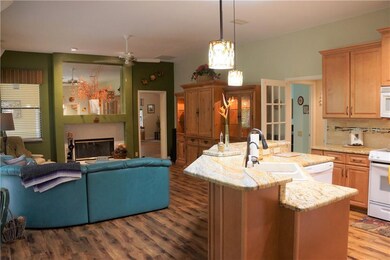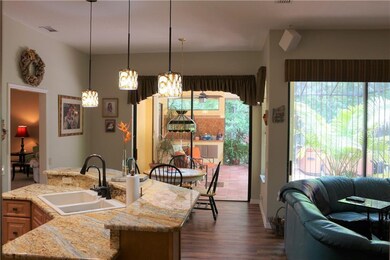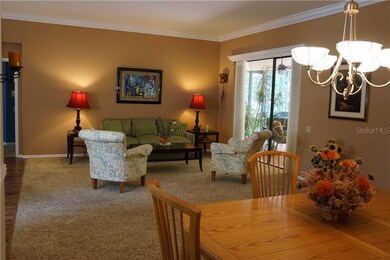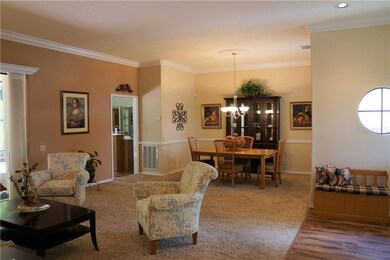
7532 Cheltnam Ct New Port Richey, FL 34655
Estimated Value: $559,620 - $649,000
Highlights
- Heated Spa
- View of Trees or Woods
- Deck
- James W. Mitchell High School Rated A
- Reverse Osmosis System
- Vaulted Ceiling
About This Home
As of September 2020PRICE ALIGNMENT - Beautiful home on a cul-de-sac just waiting for its new forever family. Extremely private as two sides abut a nature preserve. Beautiful renovations include updated kitchen with granite countertops and solid wood cabinets with slow closers and pullouts and updated bathrooms. Split bedroom floor plan. Large master ensuite with large sliding glass doors accessing the huge lanai and 8-person Bullfrog spa. Master bath renovation replete with walk-in shower and freestanding soaking tub. Perfect for that relaxing soak after a long day! Dual sinks with granite countertop and walk-in closets to ensure harmonious space sharing! Bedrooms 2 and 3 share an updated bathroom with quartz countertop, solid wood cabinets and bathtub/shower combo. The living room with sliding glass doors leading to the lanai is also adjacent to formal dining space. Open concept and spacious family room boasts a beautiful fireplace centerpiece and is open to the updated kitchen. And there’s more! This home has an enormous bonus room, an office/den, and large separate storage room with exterior access. The bonus room is perfect for playroom, theater room, and that pool table you’ve always wanted space for! The separate air-conditioned storage room is accessible from the exterior and could easily be converted to access the bonus room as a bathroom for another master ensuite.
This home has so many upgrades and extras, and highlights include hurricane shutters, 3M window treatments for hurricane strength and heat reduction, custom plantation shutters, custom garage door braces for hurricane strength, new 50-gallon electric hybrid water heater, new 4-ton AC and separate 2-ton AC unit to ensure perfect comfort for everyone. Storage hallway connects the two bedrooms and bath. Rain gutters drain into the underground drainage system to ensure no water pooling. 50-amp exterior hookup for RV. Screened lanai with pavers boasts new wet bar with spa, overlooking paver patio and wood deck. Maintenance free backyard has a beautiful view of the surrounding conservation area with a retaining wall for separation and a flat yard. Enjoy your park-like setting while sipping your morning coffee. House has been meticulously maintained and the owners have all records and manuals for all renovations and updates. Close to shopping, dining, beaches and airport access with desired school system. **Current flood insurance policy is $516 annually** **Price has been recalculated to exclude owner's addition of bonus and storage room to better align the square footage with surrounding Wyndtree homes. --
--
Last Listed By
Andrea Hern
License #3410795 Listed on: 06/16/2020
Home Details
Home Type
- Single Family
Est. Annual Taxes
- $3,275
Year Built
- Built in 1991
Lot Details
- 10,499 Sq Ft Lot
- Lot Dimensions are 77x127x146x79
- Near Conservation Area
- West Facing Home
- Mature Landscaping
- Level Lot
- Well Sprinkler System
- Property is zoned MPUD
HOA Fees
- $79 Monthly HOA Fees
Parking
- 2 Car Attached Garage
- Driveway
Home Design
- Slab Foundation
- Shingle Roof
- Block Exterior
- Stucco
Interior Spaces
- 2,919 Sq Ft Home
- Built-In Features
- Crown Molding
- Vaulted Ceiling
- Ceiling Fan
- Shutters
- Blinds
- Sliding Doors
- Family Room Off Kitchen
- Separate Formal Living Room
- Formal Dining Room
- Den
- Bonus Room
- Storage Room
- Views of Woods
- Attic
Kitchen
- Eat-In Kitchen
- Range Hood
- Microwave
- Dishwasher
- Stone Countertops
- Solid Wood Cabinet
- Disposal
- Reverse Osmosis System
Flooring
- Carpet
- Laminate
- Ceramic Tile
Bedrooms and Bathrooms
- 3 Bedrooms
- Split Bedroom Floorplan
- Walk-In Closet
- 2 Full Bathrooms
Laundry
- Laundry Room
- Dryer
- Washer
Home Security
- Home Security System
- Security Lights
- Hurricane or Storm Shutters
- Storm Windows
- Fire and Smoke Detector
- Pest Guard System
Pool
- Heated Spa
- Above Ground Spa
Outdoor Features
- Deck
- Covered patio or porch
- Exterior Lighting
- Outdoor Storage
- Rain Gutters
Schools
- Trinity Elementary School
- Seven Springs Middle School
- J.W. Mitchell High School
Utilities
- Zoned Heating and Cooling
- Heat Pump System
- Thermostat
- Underground Utilities
- Water Filtration System
- Electric Water Heater
- Water Softener
- Cable TV Available
Community Details
- Wyndtree Master Homeowners Association/Tad Johnson Association
- Visit Association Website
- Wyndtree Subdivision
- The community has rules related to deed restrictions
- Rental Restrictions
Listing and Financial Details
- Home warranty included in the sale of the property
- Down Payment Assistance Available
- Homestead Exemption
- Visit Down Payment Resource Website
- Tax Lot 49
- Assessor Parcel Number 16-26-34-001B-00000-0490
Ownership History
Purchase Details
Home Financials for this Owner
Home Financials are based on the most recent Mortgage that was taken out on this home.Purchase Details
Similar Homes in New Port Richey, FL
Home Values in the Area
Average Home Value in this Area
Purchase History
| Date | Buyer | Sale Price | Title Company |
|---|---|---|---|
| Francis John S | $355,500 | Capstone Title Llc | |
| Abelleira Jose L | $166,800 | -- |
Property History
| Date | Event | Price | Change | Sq Ft Price |
|---|---|---|---|---|
| 09/28/2020 09/28/20 | Sold | $355,500 | -5.2% | $122 / Sq Ft |
| 08/27/2020 08/27/20 | Pending | -- | -- | -- |
| 07/31/2020 07/31/20 | Price Changed | $375,000 | -5.7% | $128 / Sq Ft |
| 07/14/2020 07/14/20 | Price Changed | $397,500 | -4.2% | $136 / Sq Ft |
| 06/15/2020 06/15/20 | For Sale | $415,000 | -- | $142 / Sq Ft |
Tax History Compared to Growth
Tax History
| Year | Tax Paid | Tax Assessment Tax Assessment Total Assessment is a certain percentage of the fair market value that is determined by local assessors to be the total taxable value of land and additions on the property. | Land | Improvement |
|---|---|---|---|---|
| 2024 | $2,652 | $182,220 | -- | -- |
| 2023 | $2,550 | $176,920 | $0 | $0 |
| 2022 | $2,288 | $171,770 | $0 | $0 |
| 2021 | $2,239 | $166,772 | $56,374 | $110,398 |
| 2020 | $3,331 | $235,110 | $56,294 | $178,816 |
| 2019 | $3,275 | $229,830 | $0 | $0 |
| 2018 | $3,214 | $225,551 | $0 | $0 |
| 2017 | $3,200 | $225,551 | $0 | $0 |
| 2016 | $3,130 | $216,368 | $0 | $0 |
| 2015 | $3,144 | $213,214 | $0 | $0 |
| 2014 | $3,059 | $219,241 | $51,419 | $167,822 |
Agents Affiliated with this Home
-

Seller's Agent in 2020
Andrea Hern
-
John Francis
J
Buyer's Agent in 2020
John Francis
LUXURY & BEACH REALTY INC
(727) 512-5413
1 in this area
6 Total Sales
Map
Source: Stellar MLS
MLS Number: W7824013
APN: 34-26-16-001B-00000-0490
- 1521 Brittany Ct
- 7314 Evesborough Ln
- 1530 Davenport Dr
- 7850 Lake Placid Ln
- 7903 Lake Placid Ln
- 1615 Cortleigh Dr
- 1249 Mazarion Place
- 7049 Fallbrook Ct
- 1604 Boswell Ln
- 1723 Cortleigh Dr
- 7313 Gaberia Rd
- 1383 Dartford Dr
- 6938 Coronet Dr
- 1257 Kings Way Ln
- 1260 Dartford Dr
- 1213 Halifax Ct
- 1655 Eagles Reach
- 8401 Ashford Place
- 8406 Glengarry Place
- 1228 Dartford Dr
- 7532 Cheltnam Ct
- 7524 Cheltnam Ct
- 7516 Cheltnam Ct
- 7529 Cheltnam Ct
- 7537 Cheltnam Ct
- 7453 Cheltnam Ct
- 7545 Cheltnam Ct
- 7508 Cheltnam Ct
- 7551 Cheltnam Ct
- 7445 Cheltnam Ct
- 1202 Middlesex Dr
- 1208 Middlesex Dr
- 7502 Cheltnam Ct
- 1245 Trafalgar Dr
- 1237 Trafalgar Dr
- 1251 Trafalgar Dr
- 1231 Trafalgar Dr
- 7701 Timberwyck Ct
- 1214 Middlesex Dr
- 7437 Cheltnam Ct
