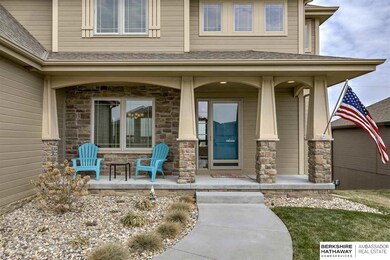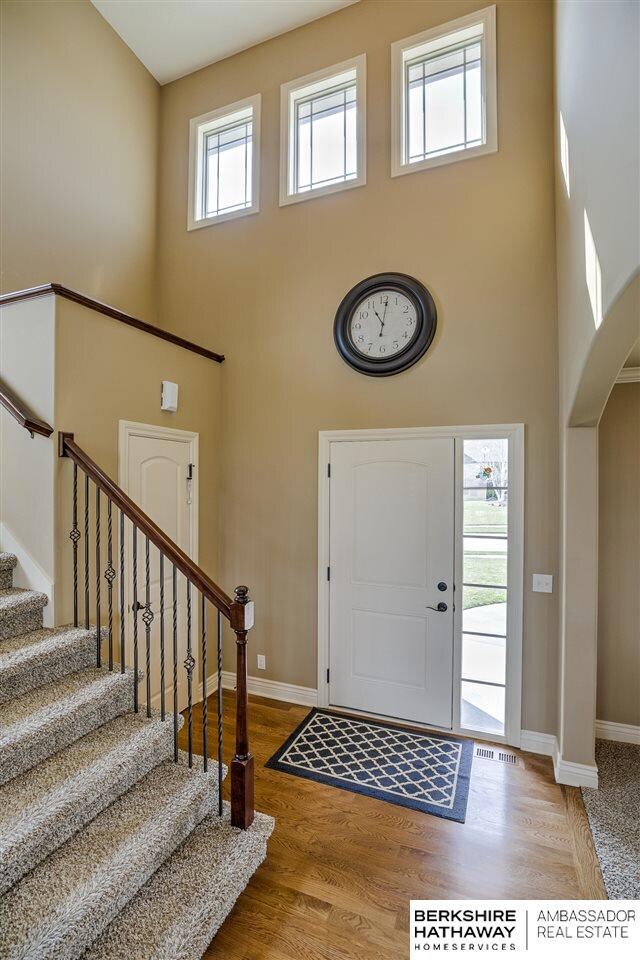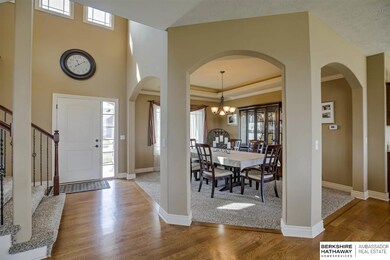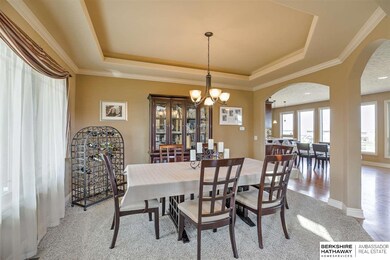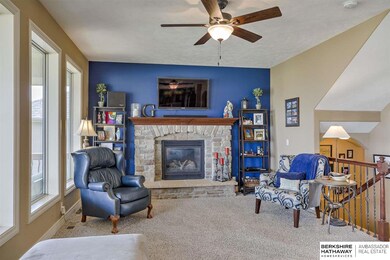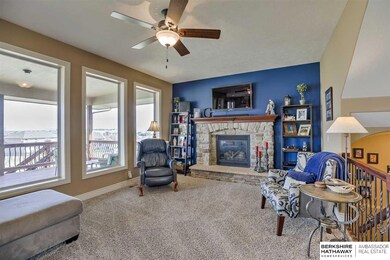
7532 Legacy St Papillion, NE 68046
Highlights
- Spa
- Living Room with Fireplace
- Wood Flooring
- Bell Elementary School Rated A-
- Traditional Architecture
- Whirlpool Bathtub
About This Home
As of February 2025Family-friendly 2-Story home in popular Shadow Lake has it all! This 5 Bed/4 Bath home offers an open main floor design with 2-story entry, formal Dining Room, airy Family Room w/Stone Fireplace. Huge Kitchen w/ Double Ovens, Cooktop, Panty, Island Sink & Dining Area plus a ½ Bath, Large Drop Zone & Den. Upstairs you’ll find 3 big Bedrooms, J&J Bath, Laundry & a huge Master Suite w/Sitting Room, Fireplace, Wet Bar, huge Master w/Double Vanities, Jetted Tub, walk-in Shower & huge Walk-in Closet with Built-ins! The recently finished Walkout LL offers a huge Family Room, 5th Bedroom, ¾ Bath and big Storage Room. Home sits on .26 Acre flat lot w/Covered Front Porch & Covered Deck, LL Patio. Public trail runs along the property with just a few steps to the Lake and Trails! Close to Schools, Shopping & minutes to Offutt! The perfect home for a growing Family! Quick Possession possible!
Last Agent to Sell the Property
John Patton
BHHS Ambassador Real Estate License #19990622

Home Details
Home Type
- Single Family
Est. Annual Taxes
- $10,897
Year Built
- Built in 2014
Lot Details
- 0.26 Acre Lot
- Lot Dimensions are 128.2 x 89 x 127.4 x 89
- Corner Lot
- Level Lot
- Sprinkler System
Parking
- 3 Car Attached Garage
- Garage Door Opener
Home Design
- Traditional Architecture
- Composition Roof
- Concrete Perimeter Foundation
- Hardboard
- Stone
Interior Spaces
- 2-Story Property
- Wet Bar
- Ceiling height of 9 feet or more
- Ceiling Fan
- Window Treatments
- Two Story Entrance Foyer
- Living Room with Fireplace
- 2 Fireplaces
- Formal Dining Room
Kitchen
- Convection Oven
- Cooktop
- Microwave
- Dishwasher
- Disposal
Flooring
- Wood
- Wall to Wall Carpet
- Ceramic Tile
Bedrooms and Bathrooms
- 5 Bedrooms
- Jack-and-Jill Bathroom
- Dual Sinks
- Whirlpool Bathtub
- Shower Only
- Spa Bath
Finished Basement
- Walk-Out Basement
- Sump Pump
- Basement Windows
Outdoor Features
- Spa
- Balcony
- Covered Deck
- Exterior Lighting
- Porch
Schools
- Bell Elementary School
- Papillion Middle School
- Papillion-La Vista South High School
Utilities
- Humidifier
- Forced Air Heating and Cooling System
- Heating System Uses Gas
- Water Softener
- Phone Available
- Satellite Dish
- Cable TV Available
Community Details
- Property has a Home Owners Association
- Association fees include common area maintenance
- Shadow Lake Association
- Shadow Lake Subdivision
Listing and Financial Details
- Assessor Parcel Number 011588725
Ownership History
Purchase Details
Home Financials for this Owner
Home Financials are based on the most recent Mortgage that was taken out on this home.Purchase Details
Home Financials for this Owner
Home Financials are based on the most recent Mortgage that was taken out on this home.Purchase Details
Home Financials for this Owner
Home Financials are based on the most recent Mortgage that was taken out on this home.Purchase Details
Home Financials for this Owner
Home Financials are based on the most recent Mortgage that was taken out on this home.Purchase Details
Map
Similar Homes in Papillion, NE
Home Values in the Area
Average Home Value in this Area
Purchase History
| Date | Type | Sale Price | Title Company |
|---|---|---|---|
| Warranty Deed | $642,000 | Premier Land Title | |
| Warranty Deed | $695,000 | Nebraska Title | |
| Warranty Deed | $445,000 | Dri Title & Escrow | |
| Warranty Deed | $395,000 | Nebraska Land Title & Abstra | |
| Warranty Deed | $59,000 | None Available |
Mortgage History
| Date | Status | Loan Amount | Loan Type |
|---|---|---|---|
| Open | $577,800 | New Conventional | |
| Previous Owner | $625,500 | New Conventional | |
| Previous Owner | $131,720 | No Value Available | |
| Previous Owner | $267,000 | New Conventional | |
| Previous Owner | $50,000 | Credit Line Revolving | |
| Previous Owner | $408,035 | No Value Available | |
| Previous Owner | $288,600 | Construction |
Property History
| Date | Event | Price | Change | Sq Ft Price |
|---|---|---|---|---|
| 02/04/2025 02/04/25 | Sold | $642,000 | -2.0% | $157 / Sq Ft |
| 12/27/2024 12/27/24 | Pending | -- | -- | -- |
| 11/20/2024 11/20/24 | For Sale | $655,000 | -5.8% | $161 / Sq Ft |
| 03/06/2023 03/06/23 | Sold | $695,000 | -0.7% | $170 / Sq Ft |
| 01/31/2023 01/31/23 | Pending | -- | -- | -- |
| 01/26/2023 01/26/23 | For Sale | $699,900 | +57.3% | $172 / Sq Ft |
| 07/10/2020 07/10/20 | Sold | $445,000 | -5.3% | $109 / Sq Ft |
| 05/13/2020 05/13/20 | Pending | -- | -- | -- |
| 04/01/2020 04/01/20 | For Sale | $469,900 | +19.0% | $115 / Sq Ft |
| 06/08/2015 06/08/15 | Sold | $395,000 | +6.2% | $134 / Sq Ft |
| 04/08/2015 04/08/15 | Pending | -- | -- | -- |
| 11/26/2013 11/26/13 | For Sale | $371,950 | -- | $126 / Sq Ft |
Tax History
| Year | Tax Paid | Tax Assessment Tax Assessment Total Assessment is a certain percentage of the fair market value that is determined by local assessors to be the total taxable value of land and additions on the property. | Land | Improvement |
|---|---|---|---|---|
| 2024 | $11,087 | $566,567 | $77,000 | $489,567 |
| 2023 | $11,087 | $515,771 | $71,500 | $444,271 |
| 2022 | $11,189 | $476,327 | $71,500 | $404,827 |
| 2021 | $11,014 | $435,546 | $64,000 | $371,546 |
| 2020 | $10,897 | $428,104 | $64,000 | $364,104 |
| 2019 | $0 | $424,840 | $60,000 | $364,840 |
| 2018 | $10,897 | $416,139 | $60,000 | $356,139 |
| 2017 | $9,926 | $379,443 | $60,000 | $319,443 |
| 2016 | $9,679 | $369,683 | $60,000 | $309,683 |
| 2015 | $9,445 | $361,166 | $60,000 | $301,166 |
| 2014 | $2,686 | $102,406 | $60,000 | $42,406 |
| 2012 | -- | $27,260 | $27,260 | $0 |
Source: Great Plains Regional MLS
MLS Number: 22007716
APN: 011588725
- 7633 Legacy St
- 7426 Reed St
- 7612 Castle St
- 12123 S 79th St
- 7645 Leawood St
- 12605 S 75th St
- 12612 77th St
- 12601 S 78th St
- 12706 S 76th Ave
- 12622 S 73rd St
- 12605 S 79th St
- 12616 S 78th Ave
- 12613 S 79 St
- 12703 S 73rd St
- 12620 S 78th Ave
- 12617 S 79th St
- 7557 Swallowtail St
- 12716 S 78th St
- 7313 Swallowtail St
- 12715 S 79th St

