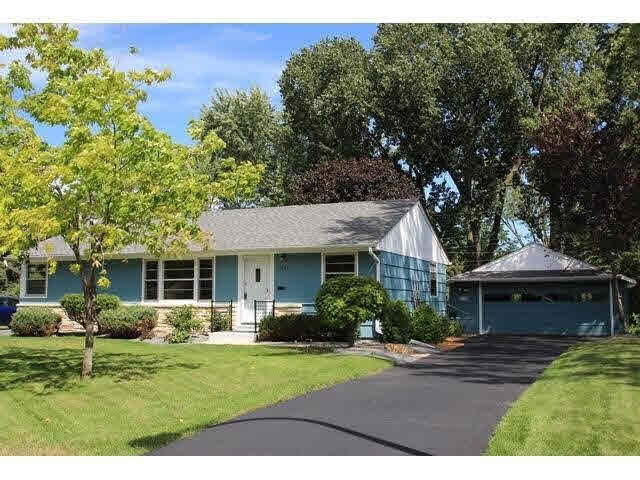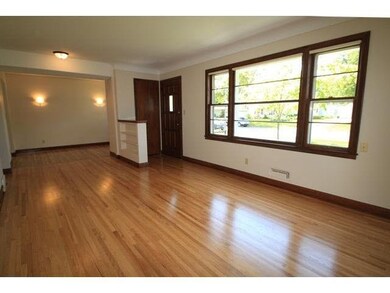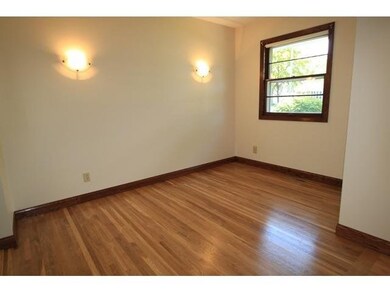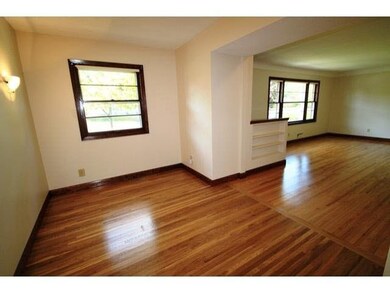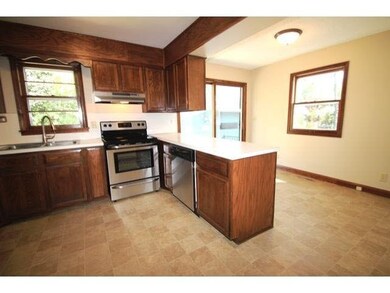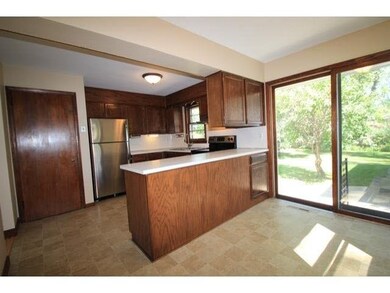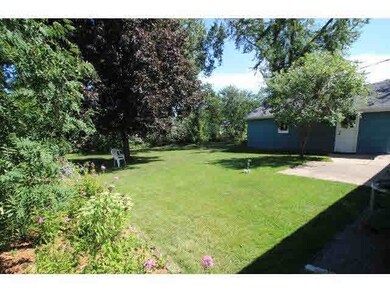
7533 10th Ave S Richfield, MN 55423
Estimated Value: $332,000 - $356,000
Highlights
- Property is near public transit
- Formal Dining Room
- Fireplace
- Wood Flooring
- 2 Car Detached Garage
- Eat-In Kitchen
About This Home
As of October 2014Darling home on nicely treed lot w/ gardens + private patio...an Oasis in all seasons. Fresh decor, open eat-in kit w/ new SS appl, gleaming hdwd flrs, sunny DR & LR. LL Am Rm w/ fplc, wet bar, 3/4 bath & workshop. This gem is move-in ready!
Last Agent to Sell the Property
Jeffrey Anderes
Edina Realty, Inc. Listed on: 08/25/2014
Co-Listed By
Diane Anderes
Edina Realty, Inc.
Last Buyer's Agent
Jody Kvarnlov
Realty Executives Results
Home Details
Home Type
- Single Family
Est. Annual Taxes
- $2,315
Year Built
- Built in 1953
Lot Details
- 10,019 Sq Ft Lot
- Lot Dimensions are 75x134
- Few Trees
Home Design
- Asphalt Shingled Roof
Interior Spaces
- 1-Story Property
- Woodwork
- Fireplace
- Formal Dining Room
- Wood Flooring
Kitchen
- Eat-In Kitchen
- Range
- Dishwasher
- Disposal
Bedrooms and Bathrooms
- 3 Bedrooms
- Bathroom on Main Level
Laundry
- Dryer
- Washer
Basement
- Basement Fills Entire Space Under The House
- Block Basement Construction
Parking
- 2 Car Detached Garage
- Garage Door Opener
Additional Features
- Property is near public transit
- Forced Air Heating and Cooling System
Listing and Financial Details
- Assessor Parcel Number 3502824310043
Ownership History
Purchase Details
Home Financials for this Owner
Home Financials are based on the most recent Mortgage that was taken out on this home.Similar Homes in the area
Home Values in the Area
Average Home Value in this Area
Purchase History
| Date | Buyer | Sale Price | Title Company |
|---|---|---|---|
| Clara Yasmin J | $193,500 | Title Recording Services Inc |
Mortgage History
| Date | Status | Borrower | Loan Amount |
|---|---|---|---|
| Open | Clara Yasmin J | $183,800 |
Property History
| Date | Event | Price | Change | Sq Ft Price |
|---|---|---|---|---|
| 10/27/2014 10/27/14 | Sold | $193,500 | -2.0% | $133 / Sq Ft |
| 10/02/2014 10/02/14 | Pending | -- | -- | -- |
| 08/25/2014 08/25/14 | For Sale | $197,500 | -- | $135 / Sq Ft |
Tax History Compared to Growth
Tax History
| Year | Tax Paid | Tax Assessment Tax Assessment Total Assessment is a certain percentage of the fair market value that is determined by local assessors to be the total taxable value of land and additions on the property. | Land | Improvement |
|---|---|---|---|---|
| 2023 | $3,897 | $291,000 | $119,000 | $172,000 |
| 2022 | $3,536 | $280,000 | $115,000 | $165,000 |
| 2021 | $3,191 | $260,000 | $117,000 | $143,000 |
| 2020 | $3,391 | $235,000 | $101,000 | $134,000 |
| 2019 | $3,152 | $238,000 | $104,000 | $134,000 |
| 2018 | $2,991 | $219,000 | $92,000 | $127,000 |
| 2017 | $2,518 | $185,000 | $69,000 | $116,000 |
| 2016 | $2,431 | $170,000 | $70,000 | $100,000 |
| 2015 | $2,296 | $164,000 | $64,000 | $100,000 |
| 2014 | -- | $152,000 | $64,000 | $88,000 |
Agents Affiliated with this Home
-
J
Seller's Agent in 2014
Jeffrey Anderes
Edina Realty, Inc.
-
D
Seller Co-Listing Agent in 2014
Diane Anderes
Edina Realty, Inc.
-
J
Buyer's Agent in 2014
Jody Kvarnlov
Realty Executives Results
Map
Source: REALTOR® Association of Southern Minnesota
MLS Number: 4668015
APN: 35-028-24-31-0043
- 7439 14th Ave S
- 7635 Oakland Ave S
- 7227 Columbus Ave S
- 7533 16th Ave S
- 7145 12th Ave S
- 7521 4th Ave S
- 7544 4th Ave S
- 7126 Columbus Ave
- 1531 American Blvd E Unit 108
- 1531 American Blvd E Unit 101
- 7336 4th Ave S
- 8102 13th Ave S
- 7508 2nd Ave S
- 6929 10th Ave S
- 7320 2nd Ave S
- 6915 11th Ave S
- 8212 15th Ave S
- 8127 Clinton Ave S
- 8242 Bloomington Ave S
- 7545 Blaisdell Ave
- 7533 10th Ave S
- 7539 10th Ave S
- 7527 10th Ave S
- 7532 7532 10th-Avenue-s
- 7532 11th Ave S
- 7545 10th Ave S
- 7538 11th Ave S
- 7521 10th Ave S
- 7526 11th Ave S
- 7532 10th Ave S
- 7544 11th Ave S
- 7520 11th Ave S
- 7538 10th Ave S
- 7526 10th Ave S
- 7515 10th Ave S
- 7526 7526 11th-Avenue-s
- 7544 10th Ave S
- 7520 10th Ave S
- 7515 7515 10th-Avenue-s
- 7514 11th Ave S
