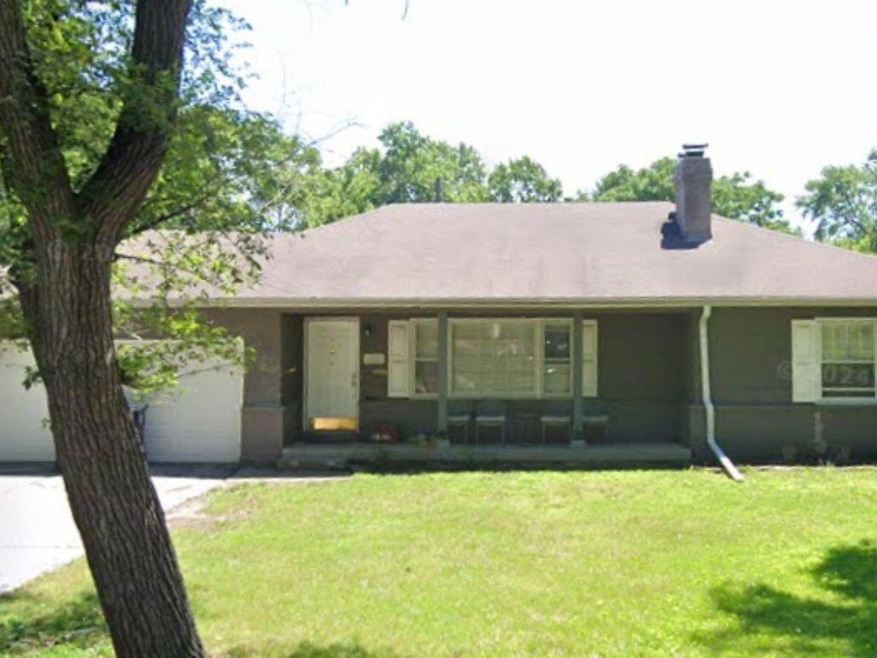
7533 Charlotte St Kansas City, MO 64131
Waldo NeighborhoodHighlights
- Recreation Room
- No HOA
- Eat-In Kitchen
- Ranch Style House
- 2 Car Attached Garage
- 3-minute walk to Tower Park
About This Home
As of June 2025Sold before processing
Last Agent to Sell the Property
ReeceNichols - Lees Summit Brokerage Phone: 816-673-9723 License #1850483 Listed on: 10/14/2024

Last Buyer's Agent
ReeceNichols - Lees Summit Brokerage Phone: 816-673-9723 License #1850483 Listed on: 10/14/2024

Home Details
Home Type
- Single Family
Est. Annual Taxes
- $3,085
Year Built
- Built in 1954
Lot Details
- 10,504 Sq Ft Lot
- Lot Dimensions are 100 x 106
- Aluminum or Metal Fence
Parking
- 2 Car Attached Garage
Home Design
- Ranch Style House
- Traditional Architecture
- Brick Frame
- Composition Roof
Interior Spaces
- Living Room with Fireplace
- Combination Dining and Living Room
- Recreation Room
- Finished Basement
- Laundry in Basement
- Eat-In Kitchen
Flooring
- Carpet
- Vinyl
Bedrooms and Bathrooms
- 3 Bedrooms
Additional Features
- City Lot
- Forced Air Heating and Cooling System
Community Details
- No Home Owners Association
- Tower View Add Subdivision
Listing and Financial Details
- Assessor Parcel Number 47-810-05-06-00-0-00-000
- $0 special tax assessment
Ownership History
Purchase Details
Home Financials for this Owner
Home Financials are based on the most recent Mortgage that was taken out on this home.Purchase Details
Home Financials for this Owner
Home Financials are based on the most recent Mortgage that was taken out on this home.Purchase Details
Home Financials for this Owner
Home Financials are based on the most recent Mortgage that was taken out on this home.Purchase Details
Home Financials for this Owner
Home Financials are based on the most recent Mortgage that was taken out on this home.Purchase Details
Home Financials for this Owner
Home Financials are based on the most recent Mortgage that was taken out on this home.Purchase Details
Similar Homes in Kansas City, MO
Home Values in the Area
Average Home Value in this Area
Purchase History
| Date | Type | Sale Price | Title Company |
|---|---|---|---|
| Warranty Deed | -- | Security 1St Title | |
| Warranty Deed | -- | Clear Title | |
| Warranty Deed | -- | None Listed On Document | |
| Interfamily Deed Transfer | -- | None Available | |
| Corporate Deed | -- | None Available | |
| Trustee Deed | $109,043 | None Available |
Mortgage History
| Date | Status | Loan Amount | Loan Type |
|---|---|---|---|
| Previous Owner | $266,000 | Credit Line Revolving | |
| Previous Owner | $125,000 | New Conventional | |
| Previous Owner | $125,000 | New Conventional | |
| Previous Owner | $125,000 | New Conventional | |
| Previous Owner | $103,100 | New Conventional | |
| Previous Owner | $87,718 | FHA | |
| Previous Owner | $133,000 | New Conventional |
Property History
| Date | Event | Price | Change | Sq Ft Price |
|---|---|---|---|---|
| 06/18/2025 06/18/25 | Sold | -- | -- | -- |
| 05/19/2025 05/19/25 | Price Changed | $349,000 | -10.3% | $149 / Sq Ft |
| 05/13/2025 05/13/25 | For Sale | $389,000 | +99.5% | $167 / Sq Ft |
| 02/28/2025 02/28/25 | Sold | -- | -- | -- |
| 10/15/2024 10/15/24 | Pending | -- | -- | -- |
| 10/14/2024 10/14/24 | For Sale | $195,000 | -- | $83 / Sq Ft |
Tax History Compared to Growth
Tax History
| Year | Tax Paid | Tax Assessment Tax Assessment Total Assessment is a certain percentage of the fair market value that is determined by local assessors to be the total taxable value of land and additions on the property. | Land | Improvement |
|---|---|---|---|---|
| 2024 | $3,114 | $39,459 | $5,444 | $34,015 |
| 2023 | $3,085 | $39,459 | $5,626 | $33,833 |
| 2022 | $2,532 | $30,780 | $2,930 | $27,850 |
| 2021 | $2,523 | $30,780 | $2,930 | $27,850 |
| 2020 | $2,236 | $26,938 | $2,930 | $24,008 |
| 2019 | $2,190 | $26,938 | $2,930 | $24,008 |
| 2018 | $1,866 | $23,445 | $2,550 | $20,895 |
| 2017 | $1,856 | $23,445 | $2,550 | $20,895 |
| 2016 | $1,856 | $23,183 | $5,311 | $17,872 |
| 2014 | $1,825 | $22,728 | $5,207 | $17,521 |
Agents Affiliated with this Home
-
Casey Hubele

Seller's Agent in 2025
Casey Hubele
Seek Real Estate
(913) 486-8646
1 in this area
26 Total Sales
-
Rachel Ferguson
R
Seller's Agent in 2025
Rachel Ferguson
ReeceNichols - Lees Summit
(816) 673-9723
6 in this area
195 Total Sales
-
Allen Epstein

Buyer's Agent in 2025
Allen Epstein
Realty Executives
(913) 529-7428
5 in this area
42 Total Sales
Map
Source: Heartland MLS
MLS Number: 2515323
APN: 47-810-05-06-00-0-00-000
- 800 - 802 E 75th Terrace
- 811 E 75th St
- 7631 Charlotte St
- 7700 Holmes Rd
- 7400 Charlotte St
- 507 E 75th St
- 1122 E 76th St
- 7538 Locust St
- 1133 E 75th St
- 7426 Tracy Ave
- 7422 Tracy Ave
- 7406 Tracy Ave
- 7404 Tracy Ave
- 711 E 72nd Terrace
- 1347 E 76th St
- 1401 E 75th Terrace
- 7330 Virginia Ave
- 7712 McGee St
- 7231 Forest Ave
- 1415 E 76th Terrace
