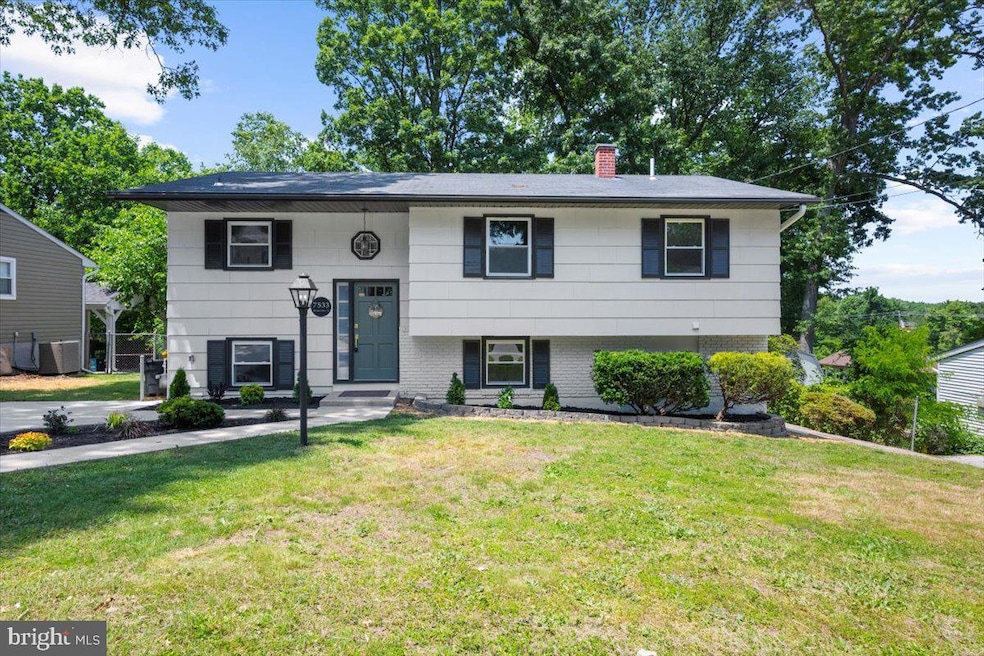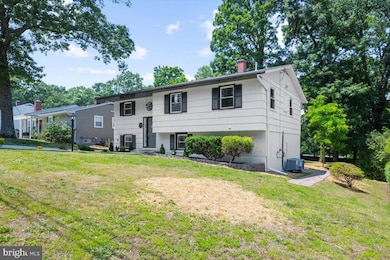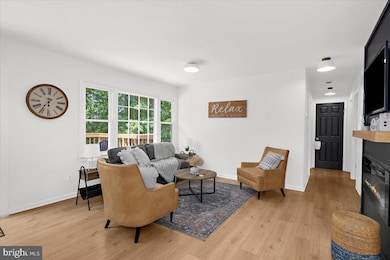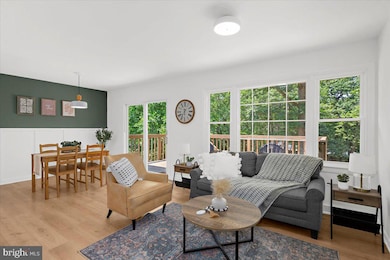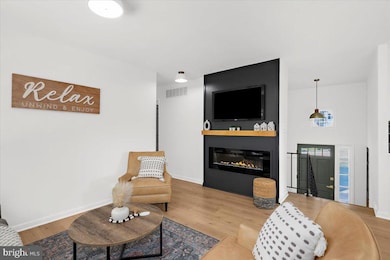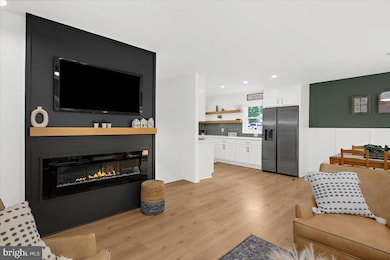
7533 Montevideo Ct Jessup, MD 20794
Estimated payment $2,834/month
Highlights
- Hot Property
- No HOA
- Central Heating and Cooling System
- 0.39 Acre Lot
About This Home
Come and own this beautifully renovated 5-bedroom, 2-bath residence! Thoughtfully restored to reflect its timeless charm, this home blends modern upgrades with classic appeal. The spacious open-concept layout seamlessly connects the living room, kitchen, and dining area—perfect for both hosting guests and enjoying everyday family life . The stunning kitchen is a true centerpiece, featuring sleek stainless steel appliances, luxurious granite countertops, a custom tile backsplash, and designer lighting and fixtures . The primary suite offers a generous walk-in closet and a well-appointed Jack & Jill bathroom, combining style and convenience. Step outside onto the expansive rear deck—ideal for al fresco dining or weekend gatherings—overlooking a wide, private backyard that invites outdoor fun and relaxation. The fully finished basement significantly expands your living space and provides endless possibilities. Whether you're envisioning a cozy second family room, an immersive home theater , a children’s play area , a personal fitness zone , or additional guest bedrooms, this space adapts to your needs with ease.Perfectly situated near popular local eateries such as ZiZa Kabob, Sushi Q7, El Tucan and Timbuktu Restaurant, and close to Arundel Mills Mall and recreational attractions like Patapsco Valley State Park, Monster Mini Golf, and Autobahn Speedway . With quick access to Ft. George Meade, NSA, Baltimore, and Washington, D.C.—making this location both convenient and connected. With brand-new flooring, plush carpeting, and fresh interior paint throughout, this move-in-ready home has been meticulously maintained and is regularly sanitized by the owner for added peace of mind. Don’t miss this incredible opportunity—schedule your private showing today and experience all this exceptional home has to offer!
Listing Agent
Michael Green
Witz Realty, LLC License #650175 Listed on: 06/10/2025
Co-Listing Agent
Kathy Munn
Witz Realty, LLC License #659953
Home Details
Home Type
- Single Family
Est. Annual Taxes
- $3,831
Year Built
- Built in 1968
Lot Details
- 0.39 Acre Lot
- Property is zoned R2
Parking
- Driveway
Home Design
- Split Foyer
Interior Spaces
- Property has 2 Levels
- Finished Basement
Bedrooms and Bathrooms
Utilities
- Central Heating and Cooling System
- Natural Gas Water Heater
- Septic Tank
Community Details
- No Home Owners Association
- Montevideo Court Subdivision
Listing and Financial Details
- Tax Lot 4
- Assessor Parcel Number 020448005126855
Map
Home Values in the Area
Average Home Value in this Area
Tax History
| Year | Tax Paid | Tax Assessment Tax Assessment Total Assessment is a certain percentage of the fair market value that is determined by local assessors to be the total taxable value of land and additions on the property. | Land | Improvement |
|---|---|---|---|---|
| 2024 | $2,739 | $315,200 | $0 | $0 |
| 2023 | $2,647 | $296,700 | $0 | $0 |
| 2022 | $2,460 | $278,200 | $164,100 | $114,100 |
| 2021 | $4,851 | $277,867 | $0 | $0 |
| 2020 | $2,351 | $277,533 | $0 | $0 |
| 2019 | $2,320 | $277,200 | $166,600 | $110,600 |
| 2018 | $2,634 | $259,800 | $0 | $0 |
| 2017 | $2,167 | $242,400 | $0 | $0 |
| 2016 | -- | $225,000 | $0 | $0 |
| 2015 | -- | $220,067 | $0 | $0 |
| 2014 | -- | $215,133 | $0 | $0 |
Property History
| Date | Event | Price | Change | Sq Ft Price |
|---|---|---|---|---|
| 06/10/2025 06/10/25 | For Sale | $449,900 | -- | $280 / Sq Ft |
Purchase History
| Date | Type | Sale Price | Title Company |
|---|---|---|---|
| Deed | $225,000 | Commercial Title Company |
Mortgage History
| Date | Status | Loan Amount | Loan Type |
|---|---|---|---|
| Open | $361,500 | New Conventional |
Similar Homes in Jessup, MD
Source: Bright MLS
MLS Number: MDAA2116930
APN: 04-480-05126855
- 7570 Arundel Woods Dr
- 7517 Wigley Ave
- 2407 Terrapin Crossing
- 2357 Terrapin Crossing
- 0002 Copperleaf Blvd
- 0004 Copperleaf Blvd
- 0007 Copperleaf Blvd
- 7417 Copper Lake Dr
- 0003 Copperleaf Blvd
- 0006 Copperleaf Blvd
- 0001 Copperleaf Blvd
- 1710 Copperleaf Blvd
- 0005 Copperleaf Blvd
- 7195 Ohio Ave
- 1712 Copperleaf Blvd
- 7209 Forest Ave
- 7205 Forest Ave
- 2024 Citrus Ave
- 7541 Washington Blvd
- 1704 Copperleaf Blvd
