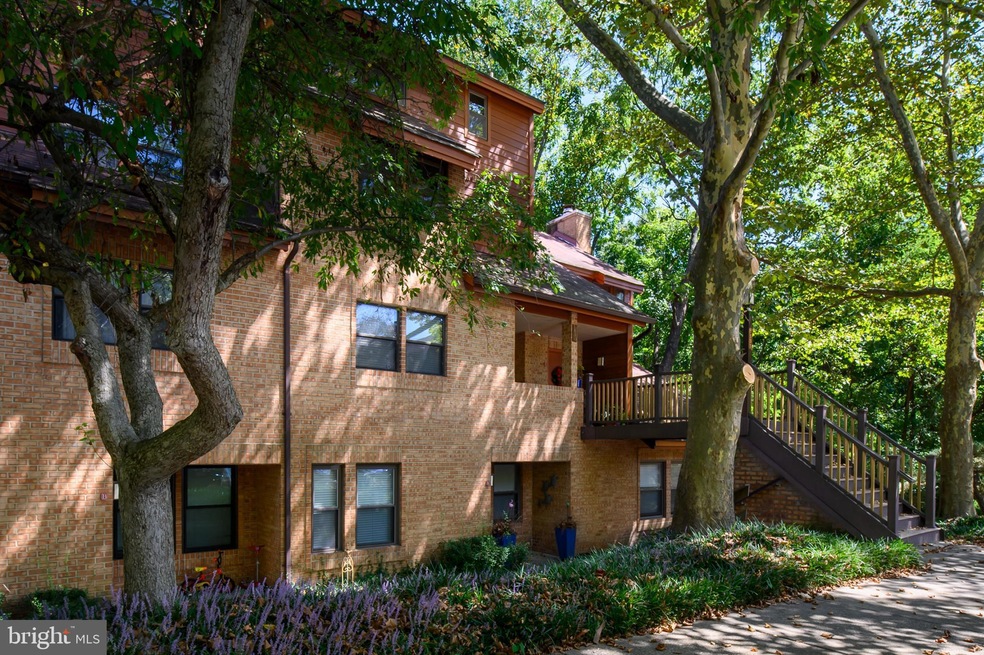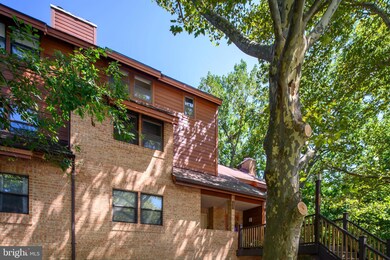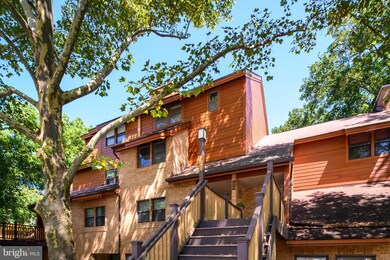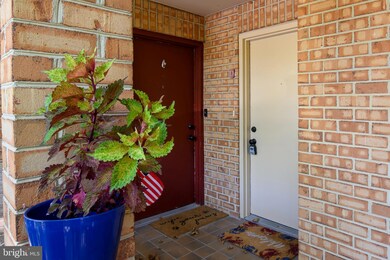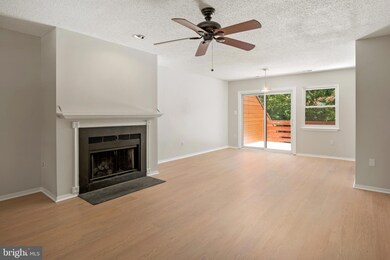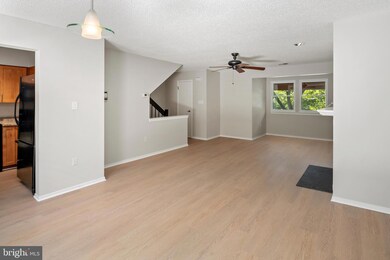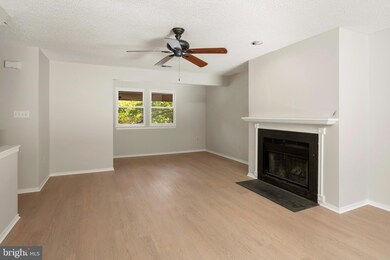
7533 Weather Worn Way Unit D Columbia, MD 21046
Kings Contrivance NeighborhoodHighlights
- View of Trees or Woods
- Deck
- Traditional Floor Plan
- Hammond Elementary School Rated A
- Contemporary Architecture
- Upgraded Countertops
About This Home
As of July 2025Incredible three level condo in The Pines ready for immediate occupancy! This turn-key home features fresh, neutral paint throughout; a spacious main level living area with new luxury vinyl plank flooring, a cozy wood burning fireplace and plenty of space for dining, casual living and even an office nook; great kitchen with maple cabinets and silestone countertops; convenient main level half bath; and a slider to the large, relaxing deck. The upper level features two bedrooms with brand new carpeting; an upgraded full bath with skylight; and an upper level laundry closet. Peace of mind comes with a one year home warranty. Great location near commuter routes, shopping, dining and recreation!
Property Details
Home Type
- Condominium
Est. Annual Taxes
- $3,190
Year Built
- Built in 1984
HOA Fees
Property Views
- Woods
- Garden
Home Design
- Contemporary Architecture
- HardiePlank Type
Interior Spaces
- 1,337 Sq Ft Home
- Property has 2 Levels
- Traditional Floor Plan
- Ceiling Fan
- Skylights
- Wood Burning Fireplace
- Replacement Windows
- Sliding Windows
- Window Screens
- Entrance Foyer
- Combination Dining and Living Room
Kitchen
- Electric Oven or Range
- <<builtInMicrowave>>
- Dishwasher
- Upgraded Countertops
- Disposal
Flooring
- Carpet
- Ceramic Tile
- Luxury Vinyl Plank Tile
Bedrooms and Bathrooms
- 2 Bedrooms
Laundry
- Laundry in unit
- Dryer
- Washer
Parking
- Parking Lot
- Unassigned Parking
Schools
- Hammond Elementary And Middle School
- Hammond High School
Utilities
- Forced Air Heating and Cooling System
- Heat Pump System
- Electric Water Heater
Additional Features
- Deck
- Property is in excellent condition
Listing and Financial Details
- Tax Lot UN D
- Assessor Parcel Number 1416178233
Community Details
Overview
- Association fees include common area maintenance, exterior building maintenance, lawn maintenance, management, reserve funds, snow removal, trash, water
- Columbia Association
- Low-Rise Condominium
- Pines At Dickenson Condos
- Pines At Dickinson Community
- Pines At Dickinson Condominium Subdivision
- Property Manager
Pet Policy
- Dogs and Cats Allowed
Ownership History
Purchase Details
Home Financials for this Owner
Home Financials are based on the most recent Mortgage that was taken out on this home.Purchase Details
Home Financials for this Owner
Home Financials are based on the most recent Mortgage that was taken out on this home.Purchase Details
Purchase Details
Home Financials for this Owner
Home Financials are based on the most recent Mortgage that was taken out on this home.Purchase Details
Home Financials for this Owner
Home Financials are based on the most recent Mortgage that was taken out on this home.Purchase Details
Purchase Details
Purchase Details
Purchase Details
Similar Homes in Columbia, MD
Home Values in the Area
Average Home Value in this Area
Purchase History
| Date | Type | Sale Price | Title Company |
|---|---|---|---|
| Deed | $290,000 | Maryland Title | |
| Deed | $240,000 | Maryland Title | |
| Interfamily Deed Transfer | -- | None Available | |
| Deed | $252,000 | -- | |
| Deed | $252,000 | -- | |
| Deed | $188,000 | -- | |
| Deed | $188,000 | -- | |
| Deed | $116,900 | -- | |
| Deed | $79,900 | -- |
Mortgage History
| Date | Status | Loan Amount | Loan Type |
|---|---|---|---|
| Previous Owner | $195,362 | Stand Alone Second | |
| Previous Owner | $37,800 | Stand Alone Second | |
| Previous Owner | $201,600 | Purchase Money Mortgage | |
| Previous Owner | $201,600 | Purchase Money Mortgage | |
| Closed | -- | No Value Available |
Property History
| Date | Event | Price | Change | Sq Ft Price |
|---|---|---|---|---|
| 07/09/2025 07/09/25 | Sold | $310,000 | +6.9% | $232 / Sq Ft |
| 06/14/2025 06/14/25 | Pending | -- | -- | -- |
| 06/13/2025 06/13/25 | For Sale | $290,000 | 0.0% | $217 / Sq Ft |
| 10/01/2023 10/01/23 | Rented | $2,000 | 0.0% | -- |
| 09/27/2023 09/27/23 | For Rent | $2,000 | 0.0% | -- |
| 09/19/2023 09/19/23 | Sold | $290,000 | +5.5% | $217 / Sq Ft |
| 09/07/2023 09/07/23 | Pending | -- | -- | -- |
| 09/07/2023 09/07/23 | For Sale | $275,000 | +14.6% | $206 / Sq Ft |
| 07/27/2022 07/27/22 | Sold | $240,000 | 0.0% | $180 / Sq Ft |
| 07/06/2022 07/06/22 | Pending | -- | -- | -- |
| 07/06/2022 07/06/22 | For Sale | $240,000 | 0.0% | $180 / Sq Ft |
| 01/18/2014 01/18/14 | Rented | $1,550 | 0.0% | -- |
| 01/04/2014 01/04/14 | Under Contract | -- | -- | -- |
| 12/19/2013 12/19/13 | For Rent | $1,550 | 0.0% | -- |
| 06/01/2012 06/01/12 | Rented | $1,550 | 0.0% | -- |
| 06/01/2012 06/01/12 | Under Contract | -- | -- | -- |
| 04/22/2012 04/22/12 | For Rent | $1,550 | -- | -- |
Tax History Compared to Growth
Tax History
| Year | Tax Paid | Tax Assessment Tax Assessment Total Assessment is a certain percentage of the fair market value that is determined by local assessors to be the total taxable value of land and additions on the property. | Land | Improvement |
|---|---|---|---|---|
| 2024 | $3,534 | $217,000 | $0 | $0 |
| 2023 | $3,246 | $200,500 | $60,100 | $140,400 |
| 2022 | $3,180 | $198,667 | $0 | $0 |
| 2021 | $3,153 | $196,833 | $0 | $0 |
| 2020 | $2,749 | $195,000 | $60,000 | $135,000 |
| 2019 | $2,788 | $193,333 | $0 | $0 |
| 2018 | $2,864 | $191,667 | $0 | $0 |
| 2017 | $2,726 | $190,000 | $0 | $0 |
| 2016 | $575 | $181,667 | $0 | $0 |
| 2015 | $575 | $173,333 | $0 | $0 |
| 2014 | $561 | $165,000 | $0 | $0 |
Agents Affiliated with this Home
-
Wendy Slaughter

Seller's Agent in 2025
Wendy Slaughter
VYBE Realty
(410) 440-5914
27 in this area
578 Total Sales
-
Lauren Reagle

Seller Co-Listing Agent in 2025
Lauren Reagle
VYBE Realty
(443) 610-0120
6 in this area
58 Total Sales
-
Sheena Saydam

Buyer's Agent in 2025
Sheena Saydam
Keller Williams Capital Properties
(202) 243-7700
3 in this area
1,034 Total Sales
-
Laurie Jackson

Buyer Co-Listing Agent in 2025
Laurie Jackson
Keller Williams Capital Properties
(443) 743-6336
2 in this area
161 Total Sales
-
David Vane

Seller's Agent in 2023
David Vane
Weichert Corporate
(240) 832-5671
4 in this area
142 Total Sales
-
Robert Kinnear

Seller's Agent in 2023
Robert Kinnear
RE/MAX
(410) 409-9932
6 in this area
181 Total Sales
Map
Source: Bright MLS
MLS Number: MDHW2032208
APN: 16-178233
- 7607 Weather Worn Way Unit A
- 7589 Weather Worn Way Unit B
- 7505 Weather Worn Way Unit A
- 7524 Sweet Hours Way Unit E
- 7250 Single Wheel Path
- 7311 Narrow Wind Way
- 7384 Kindler Rd
- 9016 Early April Way
- 8834 Stonebrook Ln
- 9042 Moving Water Ln
- 7641 Woodstream Way
- 7571 Kindler Overlook Dr
- 7539 Rain Flower Way
- 7237 Old Columbia Rd
- 10604 Sourwood Ct
- 10525 Twin Cedar Ct
- 10640 Gorman Rd
- 10263 Wayover Way
- 10264 Wayover Way
- 6920 Rawhide Ridge
