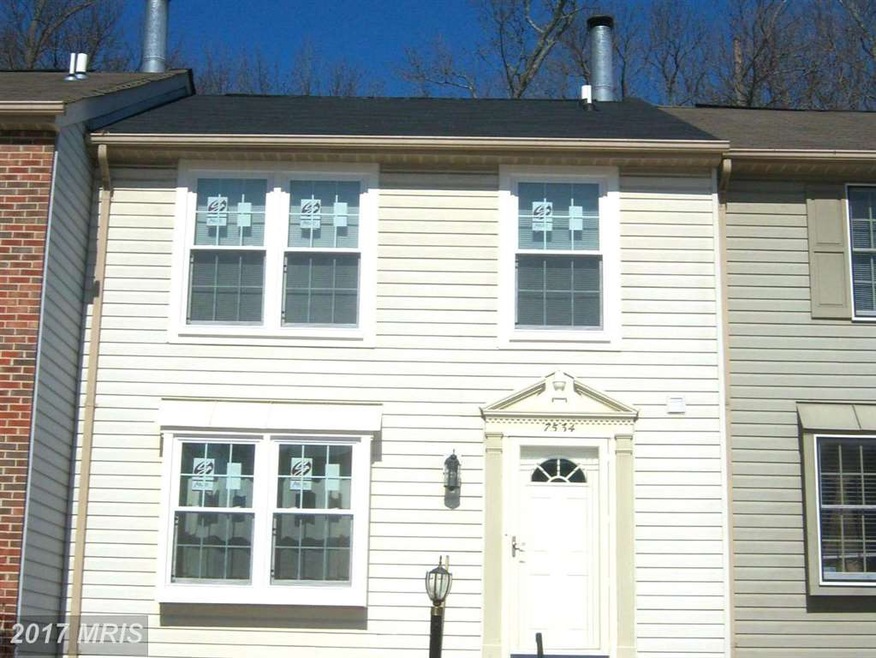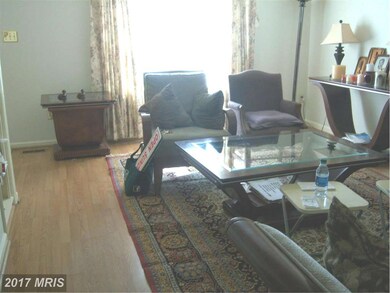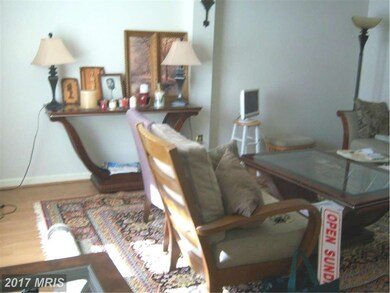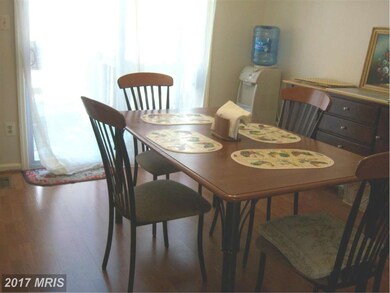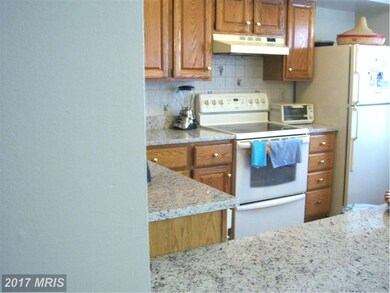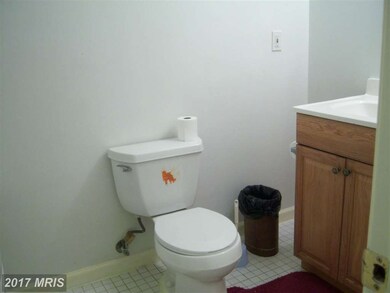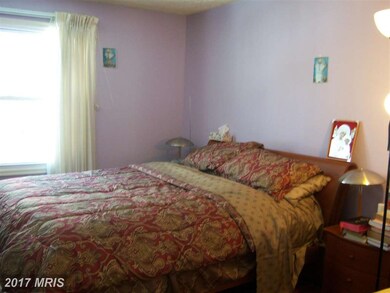
7534 Aspenpark Rd Lorton, VA 22079
Pohick NeighborhoodHighlights
- Colonial Architecture
- Game Room
- Living Room
- 1 Fireplace
- Breakfast Area or Nook
- Laundry Room
About This Home
As of September 2018New Improved price...Very nice spacious and affordable home in Fairfax County. 3 bedroom 2 full 2 half bath, sliding door to deck overlooking beautiful trees ..full finished walkout basement. Good size kitchen with some upgrades new paint, New roof and new windows through out the home, updated master bath. beautiful hardwood floors in all bedrooms and landing. Lots of light. Shows very well.
Last Agent to Sell the Property
Corcoran McEnearney License #0225143333 Listed on: 02/23/2015

Townhouse Details
Home Type
- Townhome
Est. Annual Taxes
- $2,883
Year Built
- Built in 1990
Lot Details
- 1,380 Sq Ft Lot
- Two or More Common Walls
HOA Fees
- $64 Monthly HOA Fees
Parking
- 2 Assigned Parking Spaces
Home Design
- Colonial Architecture
- Vinyl Siding
Interior Spaces
- Property has 3 Levels
- 1 Fireplace
- Living Room
- Dining Room
- Game Room
- Utility Room
- Laundry Room
- Breakfast Area or Nook
Bedrooms and Bathrooms
- 3 Bedrooms
- En-Suite Primary Bedroom
- 4 Bathrooms
Finished Basement
- Walk-Out Basement
- Rear Basement Entry
Utilities
- Central Air
- Heat Pump System
- Electric Water Heater
Community Details
- Association fees include management, parking fee, road maintenance, snow removal
- Pohick Village Subdivision
Listing and Financial Details
- Tax Lot 180
- Assessor Parcel Number 108-1-7- -180
Ownership History
Purchase Details
Home Financials for this Owner
Home Financials are based on the most recent Mortgage that was taken out on this home.Purchase Details
Home Financials for this Owner
Home Financials are based on the most recent Mortgage that was taken out on this home.Purchase Details
Home Financials for this Owner
Home Financials are based on the most recent Mortgage that was taken out on this home.Purchase Details
Home Financials for this Owner
Home Financials are based on the most recent Mortgage that was taken out on this home.Similar Homes in Lorton, VA
Home Values in the Area
Average Home Value in this Area
Purchase History
| Date | Type | Sale Price | Title Company |
|---|---|---|---|
| Warranty Deed | $338,000 | Centerview Title Group Llc | |
| Trustee Deed | $282,500 | Atlantic Settlement Group | |
| Warranty Deed | $320,000 | -- | |
| Deed | $195,600 | -- |
Mortgage History
| Date | Status | Loan Amount | Loan Type |
|---|---|---|---|
| Open | $319,500 | New Conventional | |
| Closed | $321,000 | New Conventional | |
| Previous Owner | $226,000 | New Conventional | |
| Previous Owner | $307,285 | FHA | |
| Previous Owner | $189,732 | No Value Available |
Property History
| Date | Event | Price | Change | Sq Ft Price |
|---|---|---|---|---|
| 09/28/2018 09/28/18 | Sold | $338,000 | -0.6% | $277 / Sq Ft |
| 08/23/2018 08/23/18 | Pending | -- | -- | -- |
| 08/20/2018 08/20/18 | For Sale | $339,900 | 0.0% | $279 / Sq Ft |
| 06/14/2018 06/14/18 | Pending | -- | -- | -- |
| 06/09/2018 06/09/18 | For Sale | $339,900 | +6.2% | $279 / Sq Ft |
| 04/28/2015 04/28/15 | Sold | $320,000 | +1.6% | $262 / Sq Ft |
| 03/28/2015 03/28/15 | Pending | -- | -- | -- |
| 03/17/2015 03/17/15 | Price Changed | $315,000 | -7.3% | $258 / Sq Ft |
| 02/23/2015 02/23/15 | For Sale | $339,900 | -- | $279 / Sq Ft |
Tax History Compared to Growth
Tax History
| Year | Tax Paid | Tax Assessment Tax Assessment Total Assessment is a certain percentage of the fair market value that is determined by local assessors to be the total taxable value of land and additions on the property. | Land | Improvement |
|---|---|---|---|---|
| 2024 | $5,245 | $452,740 | $155,000 | $297,740 |
| 2023 | $4,784 | $423,960 | $135,000 | $288,960 |
| 2022 | $4,648 | $406,510 | $125,000 | $281,510 |
| 2021 | $4,392 | $374,290 | $100,000 | $274,290 |
| 2020 | $4,171 | $352,440 | $90,000 | $262,440 |
| 2019 | $3,919 | $331,130 | $83,000 | $248,130 |
| 2018 | $3,554 | $309,050 | $80,000 | $229,050 |
| 2017 | $3,488 | $300,420 | $80,000 | $220,420 |
| 2016 | $3,480 | $300,420 | $80,000 | $220,420 |
| 2015 | $3,166 | $283,650 | $80,000 | $203,650 |
| 2014 | $2,883 | $258,870 | $69,000 | $189,870 |
Agents Affiliated with this Home
-
Thomas Luster

Seller's Agent in 2018
Thomas Luster
Epique Realty
(703) 909-9674
2 in this area
202 Total Sales
-
Meghan Duffy
M
Buyer's Agent in 2018
Meghan Duffy
Tunell Realty, LLC
(571) 314-4922
1 Total Sale
-
Manna Zelalem
M
Seller's Agent in 2015
Manna Zelalem
McEnearney Associates
(703) 795-1890
13 Total Sales
-
Aaron Browning

Buyer's Agent in 2015
Aaron Browning
EXP Realty, LLC
(571) 234-1456
36 Total Sales
Map
Source: Bright MLS
MLS Number: 1003689333
APN: 1081-07-0180
- 7627 Fallswood Way
- 9157 Sheffield Hunt Ct
- 7656 Stana Ct
- 8912 Sylvania St
- 8916 Waites Way
- 7689 Sheffield Village Ln
- 7761 Wolford Way
- 7757 Wolford Way
- 8902 Sylvania St
- 9077 Two Bays Rd
- 9040 Telegraph Rd
- 8975 Harrover Place Unit 75A
- 8980 Harrover Place Unit 80B
- 8940 Milford Haven Ct Unit 40B
- 9000 Lorton Station Blvd Unit 2-109
- 7605 Mccloud Ct
- 9140 Stonegarden Dr
- 8726 Wadebrook Terrace
- 7810 Stovall Ct
- 9518 Unity Ln
