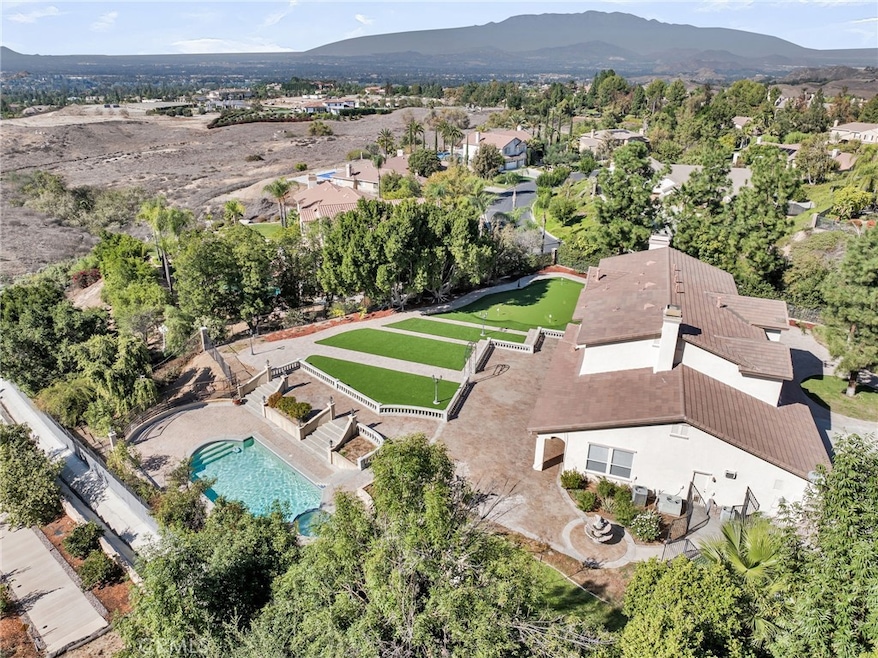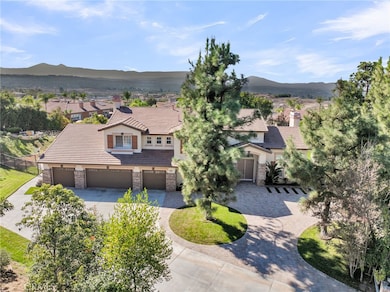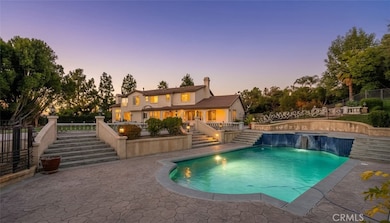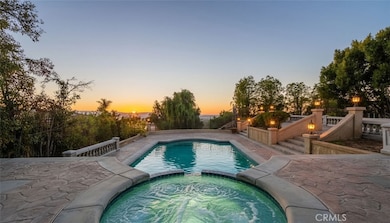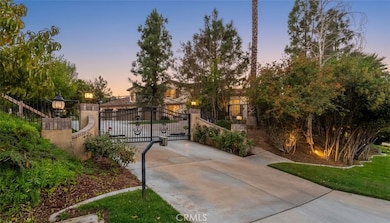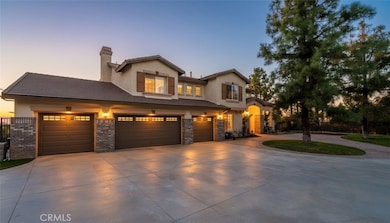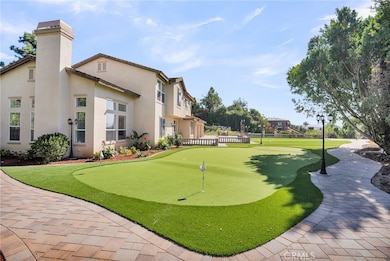7535 Misty View Place Riverside, CA 92506
Alessandro Heights NeighborhoodEstimated payment $11,383/month
Highlights
- Parking available for a boat
- Automatic Gate
- City Lights View
- Heated In Ground Pool
- Gated Community
- Updated Kitchen
About This Home
ALESSANDRO HEIGHTS-HAWARDEN SUMMIT-CHATEAU RIDGE ESTATES-An exceptional residence within the sumptuous gated community of Overlook and Chateau Ridge. Semi-custom and well appointed, spanning 4,242 square feet, and .90 of an acre. We bring you a modernized home and grounds with five bedrooms and four and a half bathrooms, exemplifying modern indulgences.
Dramatic formal living, dining rooms and stylish foyer are there to greet you with decorated elegant fresh and vibrant marble flooring, setting the stage for the holidays and memorable gatherings. Travel next, into the main attractions of this home with its state-of-the-art kitchen, featuring brand new high-end 6-burner range and premium appliances, complemented by a chic island & breakfast bar that overlooks the gorgeous outdoors. Discover the exquisite craftsmanship of customized stone wall tiles and dazzling lighting that grace every bathroom, closet, and even the oversized garage, which includes a workshop, ample storage, and a Tesla charging station.
Step outside to your personal sanctuary, where custom paving paths lead you through a beautifully landscaped yard designed for green living, with a variety of fruit trees and gardens. Indulge in the tranquility of private courtyards and relish the scenic mountain views, soft afternoon breezes and a place for entertaining the likes of all who visit.
Experience resort-style daily living with a carefully designed Bogner pool including a raised waterfall spa perfect for relaxation, and a golfer’s dream with high-end putting greens on the premises. Additional amenities include air conditioning, recessed lighting, and a private security gate system, specialized electrical specificities, a magnificent soaking tub.
Parking is a breeze with the garage and additional RV parking, making this the ideal sanctuary for those who value privacy, luxury, and modern retreat that offers an elevated lifestyle that taps into sophisticated design with serene natural beauty. This estate is not just a home but a lifestyle experience, providing a peaceful retreat from the hustle and bustle of everyday life.
Listing Agent
COMPASS Brokerage Phone: 951-312-5206 License #02101599 Listed on: 11/07/2025

Home Details
Home Type
- Single Family
Year Built
- Built in 2001 | Remodeled
Lot Details
- 0.9 Acre Lot
- Drip System Landscaping
- Gentle Sloping Lot
- Front and Back Yard Sprinklers
- Lawn
- Back and Front Yard
- Density is up to 1 Unit/Acre
HOA Fees
- $450 Monthly HOA Fees
Parking
- 4 Car Direct Access Garage
- Electric Vehicle Home Charger
- Parking Storage or Cabinetry
- Parking Available
- Workshop in Garage
- Front Facing Garage
- Three Garage Doors
- Garage Door Opener
- Driveway Up Slope From Street
- Automatic Gate
- Parking available for a boat
- RV Access or Parking
- Controlled Entrance
Property Views
- City Lights
- Woods
- Canyon
- Mountain
- Hills
- Neighborhood
Home Design
- Traditional Architecture
- Entry on the 1st floor
- Turnkey
- Slab Foundation
- Stucco
Interior Spaces
- 4,242 Sq Ft Home
- 2-Story Property
- Central Vacuum
- Dual Staircase
- Built-In Features
- Ceiling Fan
- Recessed Lighting
- Fireplace Features Masonry
- Blinds
- Formal Entry
- Family Room with Fireplace
- Family Room Off Kitchen
- Living Room with Fireplace
- Formal Dining Room
- Workshop
- Storage
- Utility Room
Kitchen
- Updated Kitchen
- Breakfast Area or Nook
- Open to Family Room
- Eat-In Kitchen
- Breakfast Bar
- Walk-In Pantry
- Gas Oven
- Range Hood
- Freezer
- Ice Maker
- Kitchen Island
- Quartz Countertops
- Built-In Trash or Recycling Cabinet
- Self-Closing Drawers and Cabinet Doors
- Disposal
Flooring
- Laminate
- Tile
Bedrooms and Bathrooms
- 5 Bedrooms | 1 Main Level Bedroom
- Fireplace in Primary Bedroom Retreat
- Walk-In Closet
- Dressing Area
- Remodeled Bathroom
- Jack-and-Jill Bathroom
- Maid or Guest Quarters
- In-Law or Guest Suite
- Bathroom on Main Level
- Quartz Bathroom Countertops
- Makeup or Vanity Space
- Dual Vanity Sinks in Primary Bathroom
- Private Water Closet
- Soaking Tub
- Separate Shower
- Linen Closet In Bathroom
Laundry
- Laundry Room
- Washer and Gas Dryer Hookup
Home Security
- Home Security System
- Security Lights
- Carbon Monoxide Detectors
- Fire and Smoke Detector
Pool
- Heated In Ground Pool
- Gas Heated Pool
- Waterfall Pool Feature
Outdoor Features
- Open Patio
- Exterior Lighting
- Rooftop Access
- Rain Gutters
- Front Porch
Schools
- Washington Elementary School
- Gage Middle School
- Polytechnic High School
Utilities
- Two cooling system units
- Cooling System Mounted To A Wall/Window
- Central Heating and Cooling System
- 220 Volts For Spa
- Natural Gas Connected
Listing and Financial Details
- Tax Lot 6
- Tax Tract Number 26109
- Assessor Parcel Number 243460024
- $67 per year additional tax assessments
Community Details
Overview
- Hawarden Summit Association, Phone Number (951) 682-1000
- Wsr HOA
- Foothills
- Mountainous Community
- Property is near a preserve or public land
Recreation
- Hiking Trails
- Bike Trail
Security
- Card or Code Access
- Gated Community
Map
Home Values in the Area
Average Home Value in this Area
Tax History
| Year | Tax Paid | Tax Assessment Tax Assessment Total Assessment is a certain percentage of the fair market value that is determined by local assessors to be the total taxable value of land and additions on the property. | Land | Improvement |
|---|---|---|---|---|
| 2025 | $15,232 | $1,580,999 | $474,301 | $1,106,698 |
| 2023 | $15,232 | $1,358,639 | $408,002 | $950,637 |
| 2022 | $14,884 | $1,332,000 | $400,001 | $931,999 |
| 2021 | $9,896 | $879,738 | $272,949 | $606,789 |
| 2020 | $9,822 | $870,719 | $270,151 | $600,568 |
| 2019 | $9,636 | $853,647 | $264,854 | $588,793 |
| 2018 | $9,447 | $836,910 | $259,661 | $577,249 |
| 2017 | $9,278 | $820,501 | $254,570 | $565,931 |
| 2016 | $8,676 | $804,414 | $249,579 | $554,835 |
| 2015 | $8,554 | $792,332 | $245,831 | $546,501 |
| 2014 | $8,476 | $776,813 | $241,016 | $535,797 |
Property History
| Date | Event | Price | List to Sale | Price per Sq Ft | Prior Sale |
|---|---|---|---|---|---|
| 12/30/2025 12/30/25 | Sold | $1,200,000 | -36.0% | $283 / Sq Ft | |
| 12/30/2025 12/30/25 | Price Changed | $1,875,900 | 0.0% | $442 / Sq Ft | |
| 12/30/2025 12/30/25 | For Sale | $1,875,900 | 0.0% | $442 / Sq Ft | |
| 11/07/2025 11/07/25 | For Sale | $1,875,900 | +21.0% | $442 / Sq Ft | |
| 05/15/2024 05/15/24 | Sold | $1,550,000 | 0.0% | $365 / Sq Ft | View Prior Sale |
| 05/07/2024 05/07/24 | Pending | -- | -- | -- | |
| 04/30/2024 04/30/24 | For Sale | $1,549,900 | -- | $365 / Sq Ft |
Purchase History
| Date | Type | Sale Price | Title Company |
|---|---|---|---|
| Grant Deed | $1,550,000 | Chicago Title | |
| Grant Deed | -- | None Listed On Document | |
| Trustee Deed | $816,591 | None Available | |
| Interfamily Deed Transfer | -- | First American Title Co | |
| Grant Deed | $625,000 | First American Title Co |
Mortgage History
| Date | Status | Loan Amount | Loan Type |
|---|---|---|---|
| Previous Owner | $410,000 | New Conventional | |
| Previous Owner | $390,000 | Commercial | |
| Previous Owner | $468,650 | No Value Available | |
| Closed | $93,700 | No Value Available |
Source: California Regional Multiple Listing Service (CRMLS)
MLS Number: IV25254788
APN: 243-460-024
- 670 Pinnacle Ridge Rd
- 7420 Via Montecito
- 7478 Via Montecito
- 7490 Via Montecito
- 7496 Via Montecito
- 338 Eternal Way
- 7570 Spencer Ct
- 7282 Magnon Ct
- 7231 Brandon Ct
- 7940 Choi Dr
- 1719 Crystal Ridge Ct
- 6966 Ranch View Rd
- 6975 Wyndham Hill Dr
- 2019 Polo Ct
- 7945 Horizon View Dr
- 6959 Wyndham Hill Dr
- 7384 Golden Star Ave
- 7252 Boice Ln
- 7390 Corinthian Way
- 6743 Canyon Hill Dr
- 7231 Brandon Ct
- 6897 Chartwell Dr
- 6571 Carioca Ln
- 1011 Cannon Rd
- 6200 Academy Ave
- 6055 Saint Augustine Dr
- 200 E Alessandro Blvd
- 200 E Alessandro Blvd Unit 103
- 200 E Alessandro Blvd Unit 106
- 7871 Mission Grove Pkwy S
- 2832 David St
- 1260 Nicola Dr
- 7330 Amanda Ct
- 1500 Country Club Dr
- 7450 Northrop Dr
- 6851 Marguerita Ave
- 3131 Arlington Ave
- 8495 Syracuse St
- 7459 Ysmael Villegas St
- 5625 Via Junipero Serra
Ask me questions while you tour the home.
